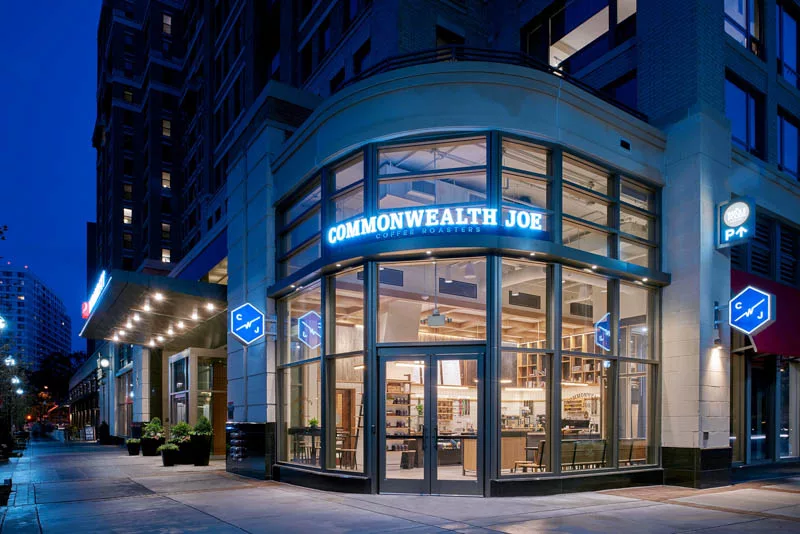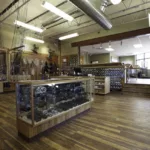Last updated on January 8th, 2025 at 04:34 am
Retail spaces come to life when there is a sense of community. You need an architect who will address the contextual and communal requirements of the people who will inhabit these spaces, whether you’re building a corporate working space or a community-serving retail outlet or institution.
To help you choose the right designer equipped to handle any building requirements you might require, consider the list below, which includes the best retail architects in Arlington, Virginia. These firms were selected based on their accreditations, certifications, and professional affiliations. Each firm’s industry awards, client reviews, and press features have also been considered. The list below includes the services the firms offer, their specializations, and the length of time they have been in the industry.
CORE architecture + design
1010 Wisconsin Ave. NW Suite 405 Washington, DC 20007
For thirty years, CORE architecture + design has collaborated with clients to develop a portfolio of diverse projects, including mixed-use developments, public buildings, large-scale office and residential developments, restaurants, and hospitality spaces. Its co-creative design process integrates the client every step of the way, listening to them from the beginning to understand their vision.
Under the leadership of Principals Allison Cooke, David Cheney, and Dale Stewart, CORE architecture + design thrives on complex projects. Cheney, a member of the American Institute of Architects (AIA), holds strong expertise in base building architecture, historic preservation, and adaptive reuse and has technical knowledge of innovative construction materials, value engineering, construction methods, and architectural standards. Cooke leads the firm’s hospitality work and provides direction for the interior design of their varied portfolio. She is a LEED Accredited Professional, Licensed Interior Designer, and member of the International Interior Design Association (IIDA). Stewart, AIA, is an expert in master planning, base building architecture, historic preservation as well as commercial interiors and restaurants. He navigates the complex approval process of local design review boards and community special interest groups to achieve formal passage of programming and architectural design. Their combined efforts, along with those of their talented team, have resulted in the delivery of many exceptional retail spaces, such as Commonwealth Joe Coffee Roasters.
Inspired by images of blue-collar craftsmen, toolboxes, and the coffee-bean roasting process, CORE created a rich and neutral palette with hints of plaid flannel, rust-colored leather, glossy cream tile, concrete, and black and brass metals around the store. The Espresso Station is a focal point for guests so they can see the baristas work. The Cupping Room, a dramatic glass and metal volume, opens wide with custom sliding and swinging doors. This multipurpose room functions as an overflow seating area, and a space to facilitate workshops for coffee grading. CORE’s other retail work includes sweetgreen, Arielle Shoshana, Dryy Garment Care, Black Hog BBQ, Georgetown Cupcake, Sugar Fox, and many more.
Hickok Cole
301 N Street, NE Suite 300. Washington, DC 20002
Hickok Cole is a forward-focused design practice connecting bold ideas, diverse expertise, and partners with vision to do work that matters. The firm’s collaborative approach to design rejects a signature style in favor of memorable and meaningful stories, with multidisciplinary teams responding to each project’s unique characteristics and distinct opportunities. It approaches each project as an opportunity to draw on the full architecture, interior design, and creative branding expertise of the firm, resulting in bold yet thoughtful designs that help its clients move the market forward.
Celebrating more than thirty years in business, Hickok Cole is led by senior principals and founding partners Michael E. Hickok and Yolanda Cole, who are Fellows of the AIA. Experts in their respective field. This powerhouse team ensures the firm walks the walk of their mission in every way and pursues what’s next for its clients, people, and profession with conviction and integrity. Under their leadership, Hickok Cole placed research and craft at the center of its practice, leading to the firm’s work on the first mass timber and net zero energy commercial office renovations in Washington, DC. In addition to this groundbreaking work, the firm is known for creating designs that differentiate across the competitive multifamily, commercial office, and interiors markets, such as the below Jackson & James store in Richmond, Virginia.
The company values craftsmanship and storytelling, and it wants its interior retail experience to reflect that. Local architectural elements such as train carriages were repurposed as displays and suspended vintage window panes are used in the room. A fallen tree from Hollywood Cemetery, a well-known historic Richmond location, was used for the cash wrap and shelves.
CallisonRTKL
2101 L Street, NW Suite 200 .Washington, DC 20037
Certified by the AIA, CallisonRTKL (CRTKL) is a global architectural, planning, and design firm that has grown into a cultural agency dedicated to supporting communities. The firm specializes in change management, commercial interiors, health facility planning, store planning and design, and historic preservation. Through a human-centric design approach, its team blends resiliency, well-being, and technology, and carefully considers its effect on the built environment.
In her three decades at the firm, President and Chief Executive Officer Kim Heartwell has served as its D.C. office leader and global Workplace practice leader. Her expertise in workplace design, change management, and mobility strategies for complex organizations has reinforced CRTKL’s commitment to creating mission-driven environments that boost morale, increase efficiency, and embrace sustainability principles. Heartwell maintains affiliations with the Urban Land Institute (ULI), and the DC Building Industry Association. She has led CRTKL in the redesign and re-branding of the 1980s-era Ballston Quarter.
Its new design removes sections of the mall’s roof, resulting in an indoor/outdoor mixed-use project with an existing Macy’s on one end and a new luxury residential tower with shops on the other. Inside the block, CRTKL extended the brick façade along Wilson Boulevard to represent a central “warehouse” structure, with an “old meets new” atmosphere in contrast to the new tower’s modern form.
MV+A Architects
1200 G Street NW Suite 250 Washington, D.C. 20001
MV+A works closely with clients to transform neighborhoods into vibrant, livable communities. Through thoughtful design and planning, it revitalizes urban commercial corners and reimagines the relationship between retail and residential development as a master of complex, urban mixed-use development, and planning. The firm partners with and advocates for its clients at every phase. MV+A Architects addresses all aspects of a project, from obtaining entitlements and concept planning and design through production, construction, and project close-out—extending to retail tenant planning and environmental graphic design.
Jim Voelzke, the Managing Principal, is a LEED AP and FAIA. Drawing on expansive design and technical skills, he has served as principal-in-charge for numerous major projects including mixed-use developments, new town centers, supermarkets, shopping centers, and office buildings. Jim ushered MV+A Architects into earning awards from AIA Maryland, ULI, and the Associated Builders and Contractors for its work on commercial properties such as the Arlington Ridge Shopping Center.
A dramatic renovation, using sustainable, reclaimed redwood and contemporary painted steel details, brought this center back to life and created an inviting, pedestrian-friendly environment. This redesign and rebranding of the shopping center led to new leases for a completely upgraded merchandising mix. Enhanced landscaping and the creation of outdoor seating areas, with festive lighting and canopies, turned this underutilized shopping center into a vibrant neighborhood gathering place.
Rounds VanDuzer Architects
467A North Washington Street Falls Church, VA 22046
Since 1977, Rounds VanDuzer Architects PC has provided architectural and planning services to the mid-Atlantic region. While its work encompasses office, religious, and residential design, its core competencies lie in commercial, retail, and master planning. The firm is accustomed to new retail and regional center development and rehabilitation, as well as tenant fit-outs, which has allowed it to develop a strong grasp of the necessities of planning, design excellence, project budgeting, and schedule adherence. Apart from building renovations and sustainable architecture, Rounds VanDuzer has extensive experience in designing base building plans that implement the infrastructure needed for retail tenants and the flexibility for future occupants.
Principals Mark McAfee and Stephen Kenney are the driving force of leadership and design within the firm. McAfee earned his bachelor’s degree in architecture at the University of Virginia and completed his master’s degree at Syracuse University. Meanwhile, Kenney studied at the University of Maryland and earned his master’s degree from Texas Tech University before becoming an architect. Kenney and McAfee have been instrumental in Rounds VanDuzer Architects’ work in redesigning buildings and interior business spaces such as The Village at Shirlington, one of the first shopping centers in Washington, DC. The village has been expanded to accommodate more retail space, including a Harris Teeter grocery store, a branch library, a new home for the Signature Theatre, and a wide variety of restaurants.




