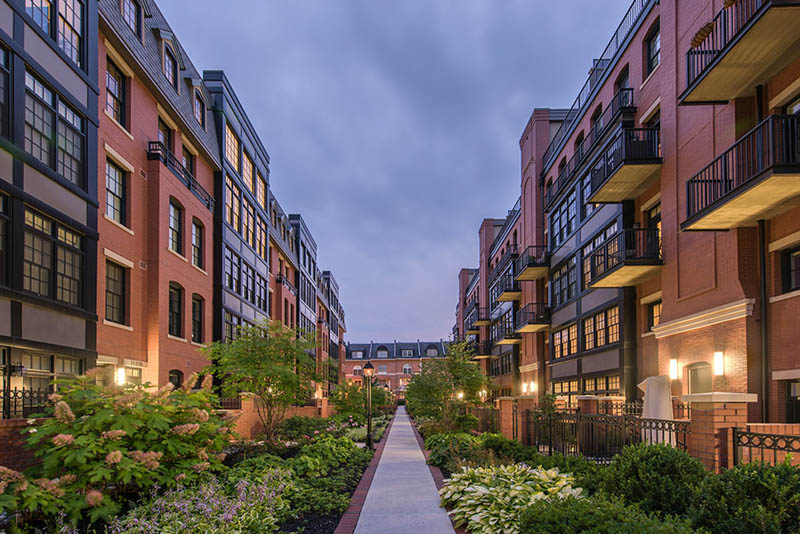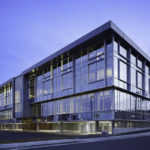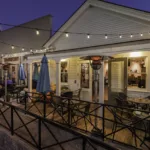Last updated on November 5th, 2024 at 03:22 am
Currently, Arlington ranks as one of the best places to live in America. With its great public school system, affordable cost of living, and efficient public transportation, it’s no wonder why a lot of people want to live in this county. Aside from these, the city offers plenty of recreational activities and safe, urban neighborhoods. As several young professionals flock to Arlington, they prefer to rent an apartment rather than buy a home in the area. This is why multi-family buildings and residential apartments are booming in the city.
In this article, our editors have gathered the most outstanding multifamily architectural firms in Arlington. All are award-winning firms with multiple features in different publications. Each firm is affiliated with the American Institute of Architects (AIA) and has been in the business for over two to eight decades. They are experts in building world-class amenities for high-rise and luxury apartments, as well as multi-family residential development.
KTGY
8609 Westwood Center Dr. Suite 600, Tysons, VA 22182
Founded in 1991, and celebrating its 30th anniversary this year, KTGY is a leading full-service architecture, branding, interior and planning firm focused on residential, hospitality and mixed-use developments and neighborhood revitalization. KTGY’s architects, designers and planners combine big picture opportunities, leading-edge sustainable practices and impeccable design standards to create memorable destinations of enduring value.
Benjamin Kasdan AIA, LEED AP, NCARB, is a principal at KTGY’s Tysons office. He has been involved in the design and planning of a wide variety of real estate projects located throughout California, the East Coast and internationally for more than a decade. Mr. Kasdan’s primary focus is the sustainable design of multifamily, mixed-use and urban-infill housing developments. His experience includes affordable housing, market-rate apartments and condominiums, townhomes, student housing, and commercial buildings.
One of these projects includes Gables Pointe 14, which sits on a small triangular-shaped, hillside site in Arlington, Virginia, just across the Potomac River from Washington, D.C. The development lifts a prominent and highly visible, but underutilized, site from a series of small-scale private enclaves into an outward-looking and publicly connected community that promotes walkability and provides opportunities to reduce resident dependence on cars. The community features two residential buildings, a five-story wood type III midrise building and a 12-story high-rise concrete tower, connected by shared amenity spaces and above a single subterranean garage.
A large, lushly landscaped, private courtyard and an 8,000-square-foot public park separates the two, large residential buildings and provides great outdoor spaces for the residents. The positioning of the buildings and the number of view corridors take advantage of the significant grade change of approximately 50 feet from the northwest corner to the southeast corner of the site and the spectacular city views. The tremendous collaboration with property owners, the county, and the community resulted in a best-in-class, highly amenitized for-rent residential community in a convenient location near transit, employment, shopping, dining and entertainment.
Bonstra | Haresign ARCHITECTS
1728 Fourteenth St. NW Suite 300, Washington, DC 20009
Bonstra | Haresign ARCHITECTS is another multi-awarded firm led by multi-awarded partners. Both Fellows of the AIA, William Bonstra and David Haresign are well-known in the industry with a combined 150 national and regional awards. Their reputation is amplified through several features in publications such as The Washington Post, Architecture DC, and Residential Architect.
Under Bonstra and Haresign’s leadership, the firm fulfills its goal of transforming communities. Its inspired designs are evident in its impressive portfolio including the Kennedy on L. This 97,161-square-foot residential condominium has a narrow profile and mid-block location. To provide natural light in most of the building’s units, the firm incorporated floor-to-ceiling windows into the design. With balconies and terraces provided in almost half of the units, residents get to enjoy great views of the Anacostia River and the Washington Monument. For the firm’s excellent work on the project, the firm has received the Best Multifamily Project award from the NAIOP DC | MD Awards for Excellence.
Established in 2000, the firm strives to overcome challenges in designing multifamily buildings in the city. It does so by employing the best architects and designers in the field, all dedicated to finding innovative solutions in each design challenge.
KGD Architecture
4040 North Fairfax Dr. Suite 1000A, Arlington, VA 22203
KGD Architecture is an Arlington-based firm with a reach that extends to Boston and Bangkok. As an award-winning firm, it offers exceptional architectural, planning, and interior design services. Founded in 1995, the firm has a customer-oriented approach that leads to designs that exceed expectations.
One of the firm’s best works is the Columbia Hills project. Located in Arlington, this 330,000-square-foot housing development project features 229 residential units plus communal facilities. Included in its amenities are a community room, playground, and a roof terrace. Through collaboration with different organizations, the firm has successfully finished the massive project with cost-efficiency. This is why the project has won the Excellence in Affordable Housing from the 2019 ULI Washington, Real Estate Trends Award.
KGD Architecture’s consistency in providing high-quality designs is accomplished by following its core values: passion, integrity, and innovation. Such cure values are reflected by its leaders, Tsutomu Ben Kishimoto, Christopher Gordon, and Manoj Dalaya. Kishimoto and Gordon are both AIA members while Dalaya is an FAIA. With their combined experiences, they collaborate and build the company’s two-decade-strong reputation.
Architecture, Incorporated
1902 Campus Commons Dr. Suite 101, Reston, VA 20191
Established in 1986, Architecture, Incorporated places a premium on its team. Through its 60-person team of professionals, the firm has produced several outstanding projects for different sectors. These sectors include commercial, healthcare, education, and multifamily. Its credibility in the industry is strengthened by multiple recognitions, including the Industry Award: Best New Condominium in the Mid-Atlantic Region for its work in Gaslight Square Condominiums.
Situated in the heart of Arlington, Gaslight Square Condominium is a residential development that reflects the firm’s expertise in luxury design. Unique from other apartment complexes with common areas, the firm utilized each square footage to give more space in the apartment units. The result is two-story lofts and flats that provide spacious living areas to each resident. Taking into account each resident’s privacy, the firm introduced elevator-to-residence amenity into the design. For ultimate luxury, the firm also designed high-end rooftop units with stunning views of Virginia.
Teaming up to guide and supervise the firm are AIA members and LEED APs Rusty Shaw and William Drury. Shaw has a vision of providing exceptional designs that are cost-effective. Drury, on the other hand, motivates the team in delivering excellence in each project. Under their supervision, the firm has been recognized by multiple publications including the Building Design + Construction, Washington Business Journal, and Architectural Record.
Hickok Cole
301 N Street, NE Washington, DC 20002
For more than three decades, Hickok Cole has treated the firm as a collective. Founded in 1988, the firm has now gathered a hundred experts including interior designers, architects, and project managers. Each member of the team including graphic designers, researchers, and project managers brings in their expertise for the success of the firm. This collective is guided by senior principals and owners Michael E. Hickok and Yolanda Cole. Both FAIAs, Hickok and Cole have a combined 55 years of design and architecture experience. Using their extensive experience in the industry, the two are undeniable key players in the firm’s steady growth.
Running for more than 33 years, Hickok Cole has already handled several multifamily projects. Giving importance to context before style is its approach to each design project. This kind of approach may be the reason for its several awards including the 2020 MHN Excellence Award – Best Adaptive Reuse. This award was given to the firm for its work on 1772 Church Street. This 65,869-square-foot mixed-use facility has style, but its function trumps form. The firm expertly transformed an 1800s church into a livable, residential building with a floor dedicated to classrooms. The history of the building is preserved by including a fellowship hall and by incorporating some of the salvaged original church into the design of the residence. The project also involved the construction of a new church on the property.
Because of effective collaboration that produces smart designs, the firm has become a favorite of clients as well as publications including The Washington Post, Interior Design, and Washington Business Journal.
Hord Coplan Macht
1925 Ballenger Ave. Suite 525, Alexandria, VA 22314
Hord Coplan Macht’s goal is to produce functional, inspiring spaces that satisfy clients’ needs. It achieves this by an innovative and thoughtful approach, as well as a team that has the technical knowledge and skills. All these qualities are used in each service the firm provides including planning, architecture, and interior design.
As a USGBC member, the firm is dedicated to producing environment-friendly designs as well. An example of this dedication is its work on 672 Flats. This six-story mixed-use facility is a Certified LEED Homes MR v2010 – Silver. It is a multifamily apartment building featuring a green roof that serves both the environment and the residents. For its amenities, the firm has included spaces that promote fitness, including a state-of-the-art fitness center and bike storage and repair stations.
Hord Coplan Macht is an architecture, landscape architecture, planning, and interior design firm. Specializing in education, healthcare, mixed-use, parks, office, and institutional facilities, the firm has offices in Baltimore, MD; Charlotte, NC; DC Metro; and Denver, CO.




