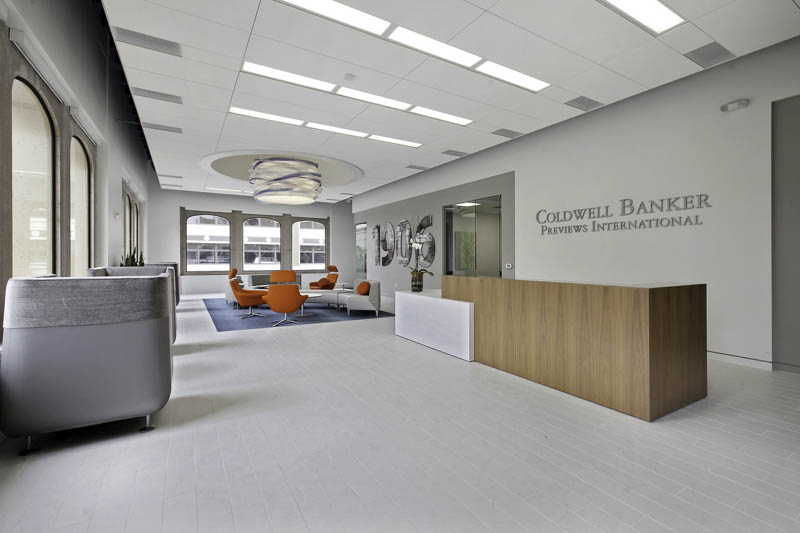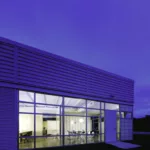Last updated on December 19th, 2024 at 08:02 am
Professionals who are adept in commercial architecture have a solid grasp of complex design. Each project keeps customers in mind and highlights the aesthetic and functional elements of each site. It’s a fairly simple litmus test: creating optimal commercial spaces should prove successful for the business.
The following article features the best commercial architects in South San Francisco, California. All the firms on this list have produced exemplary work in the field according to client commendations and online feedback. And these studios all have positive reputations and stood out from the rest for a variety of reasons. Our editorial team factored the following criteria in our selection process: quality of work, accreditations, accolades, and their experience in the industry.
HC Design | Build
PO Box 417, Millbrae, CA 94030
The forte of HC Design | Build lies in architecture, engineering, and interior services. The studio operates in South San Francisco, providing design solutions to the residential, commercial, and hospitality markets. Though based in California, the firm works on both local and international projects.
Creativity and functionality are immediately in the company’s body of work. Founding principal Charles Cheng sees to it that every project highlights strong visual qualities and is rooted in ergonomics. His work portfolio includes high-rise buildings, single-family homes, room interiors, and accessory dwelling units (ADUs). Each commission flaunts a refined finish—a testament to Cheng’s eye for detail and design.
The Junyue Changsha Phase III is a mixed-use complex based in California. The building stands on a busy urban location surrounded by commercial hubs and corporate centers. The landmark tower features retail, office park, hotel, and residential spaces.
Martinkovic Milford Architects
101 Montgomery Street, Suite 650, San Francisco, CA 94104
Martinkovic Milford Architects aims to elevate the human experience through exceptional projects. The San Francisco studio creates designs that serve a purpose, each space a reflection of functionality and creativity. Careful attention to detail goes into every commission and is optimized for business and personal use alike.
The firm has projects in residential, commercial, and health and wellness industries. Single-family homes prioritize comfortable living with designs that suit the owner’s lifestyle. Commercial spaces focus on business efficiency, employee effectiveness, and customer convenience.
Co-founder Justin Martinkovic helms a design team with the skill and talent for standout quality designs. One such development is the Tank18, a 6,300-square-foot site in San Francisco. Originally a clothing factory in the SoMa district, the Martinkovic team transformed the site into an industrial-inspired mixed-use hub. The establishment features a wine tasting room, a bottling facility, and an events area.
EVOCO Architecture | Interiors
160 S Linden Avenue, #210, South San Francisco, CA 94080
EVOCO Architecture | Interiors is a boutique practice based in San Francisco. The firm’s services focus on healthcare centers, commercial developments, and residential properties. Innovation is central to the in-house process, which is balanced by creative solutions in architecture and interior design. All traits are reflected in the company’s body of work, each project polished with a high-end finish.
Architect Deepak Patankar and interior designer Seana Patankar helm the studio’s operations. Both professionals are accredited by the Leadership in Energy and Environmental Design (LEED). Sustainable design plays a large part in their work,
The West Portal Oral and Facial Surgery in San Francisco is among EVOCO’s notable projects. The clinic provides dental, oral, and facial care for patients, and the site reflects this purpose with a layout optimized for medical care. The facility features doctor’s offices, surgery rooms, and a waiting area.
VITAE Architecture
160 S Linden Avenue, Suite 202, South San Francisco, CA 94080
VITAE Architecture specializes in creating engaging spaces that beautifully enhance each environment. Its core services focus on architecture, master planning, and interior design. In-house professionals led by CEO and President Paul Hockett foster a collaborative environment with a sense of unity that makes each development flow smoothly until completion. Exceptional results await clients at the end of each commission, crafted perfectly for its intended use to the customer’s satisfaction.
The VITAE team has had a prolific partnership with Coldwell Banker Pacific Heights, designing over 80 offices for the real estate company across California and Hawaii. The project featured is located in San Francisco—a pristine office with modern and minimalist themes. Stylish furniture and finishes add to the sophisticated allure of the place.
Strong work by the practice received numerous merits across the industry. Some recent accolades include the 2020 and 2019 Build Awards for Best Architecture and Master Planning Firm in Northern California from Build Magazine.
Form 4 Architecture
120 Second Street, 2nd Floor, San Francisco, CA 94105
Form4 Architecture believes in returning a sense of humanity to Modernism through emotional meaning and poetic design. The award-winning firm specializes in creating environments—whether tech offices, mixed-use developments, life-sciences labs, educational facilities, or cultural institutions—that respond as equally to the environment of the site as they do to the people they serve. Winner of the 2017 American Prize for Architecture among its nearly 200 international awards to date, Form4 creates formal expressions that are emotionally resonant and conceptually thoughtful, as well as deeply extend the client’s values and goals. As collaborative partners in the building process, Form4’s principals—Paul Ferro, John Marx, AIA, and James Tefend—are actively involved with every project from concept to completion, bringing years of expertise and knowledge to each client’s vision. Since 1998, the firm has built a rich portfolio of work for national and international clients within diverse market sectors.
Featured here is Form4 Architecture’s Gateway at Millbrae Station, located at the BART Station in Millbrae, CA. This mixed-use project is designed with the public-transportation hub in mind. It can house up to 45,000 square fee of retail spaces, 150,000 square feet of office space, 350 apartment units, and even a 110-room extended stat hotel. As designed by Form4, this nine-acre structure is meant to be a miniature city with a focus on urban amenities strategically located in a transportation hub.
Group 4 Architecture
211 Linden Ave, South San Francisco, CA 94080
Group 4 Architecture is proficient in creating developments that foster a sense of beauty and community. The company’s design expertise also centers on the environment, the economy, and local culture. Each project is a well-rounded project, specifically designed for the convenience of the client.
Principals Dawn Merkes, David Schee, Jonathan Hartman, and Andrea Gifford head the practice and its dedicated staff of design experts. They work on projects of different scopes, consistently delivering projects fit for gathering, learning, and working. Most in-house projects marry artistic beauty with functionality, and that’s evident in the art buildings, libraries, and community centers the firm has built.
The firm is well-acclaimed within the industry, with numerous awards to its name. These accolades include the 2020 Popular Design Award from the American Institute of Architects and the 2020 Community College Facility Coalition (CCFC) Award.
The San Jose Environmental Innovation Center is a conversion of a 1950’s warehouse into a LEED Platinum certified facility. The 46,000-square-foot building is adaptive reuse with two major tenant spaces for recycled construction materials. The eco-friendly structure uses on-site renewable energy, construction waste diversion, and many sustainable elements that foster cleaner living.




