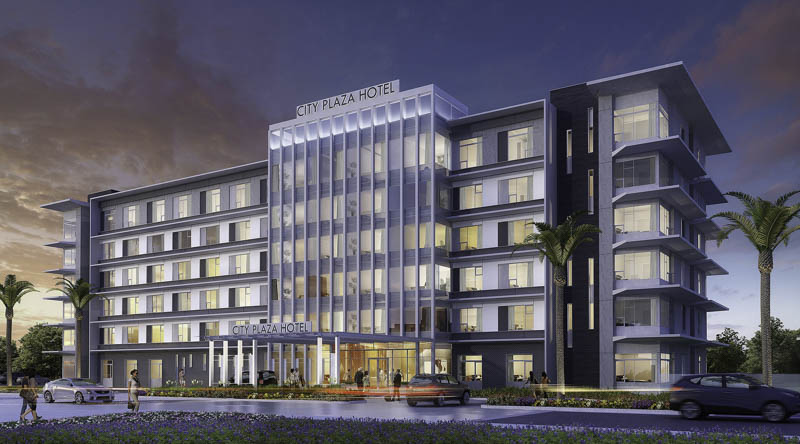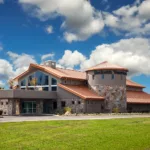Last updated on December 20th, 2024 at 08:37 am
Orange is known for its eye-catching charm. The city’s main plaza, Old Towne Orange, is home to the county’s oldest operating bank and a number of other establishments included in the National Register of Historic Places. The best commercial architects in Orange capitalize on this nostalgic appeal, combining it with the functionality of modern designs.
The award-winning firms below have helped shape Orange’s vital retail and corporate markets of today. Collaborating with renowned industry institutions, they generate projects that leap off the pages of leading regional magazines.
KTGY Group, Inc.
17911 Von Karman Ave., Suite #200, Irvine, CA 92614
KTGY Group combines dynamic vision with precise detail. The firm led the design efforts for Orange’s City Plaza Hotel. a six-story luxury lodging featuring 165 guest rooms and parking for over 180 vehicles. The building’s ultra-contemporary entrance is the instant focal point, with an upward sweep that is punctuated by glazing and sleek horizontal lines.
Recognized by the American Institute of Architects (AIA), the firm has also been commended for its sustainability and energy efficiency. This nod to green planning is accelerated by the environmental-design background of principal architect Jill Williams, a celebrated professional in the San Francisco Bay Area, who has infused the company with leading-edge talent for three decades.
Gregg Maedo + Associates
321 N Rampart St., Suite #101, Orange, CA 92868
Leveraging extensive healthcare and hospitality depth, Gregg Maedo + Associates steered the design efforts for Cedars-Sinai Medical Center’s North Tower Cafe. The 1,400-square-foot interior provides a relaxing space for patients and hospital staff, as an extension of the facility’s vision for providing welcoming, industry-leading services. Its crisp styling and clean, minimalist nature is also a response to the surrounding urban context of the upscale Los Angeles campus.
Helmed by founder and principal architect Gregg Maedo, the firm maintains active membership in both the American Institute of Architects (AIA) and the U.S. Green Building Council and has continually been commended for its thoughtful, sustainable designs in an ever-expanding range of markets.
SMS Architects
18004 Sky Park Cir #200, Irvine, CA 92614
Primed for creative design, SMS Architects cultivates solutions shaped to meet clients’ distinct needs. When Taco Mesa Tortilleria Organica commissioned the firm, that meant reflecting the restaurant’s quality farm-to-table branding in both the interior and exterior, with clean, open spaces, warm tones, and minimalist contemporary-industrial design.
Established in 2009, the firm embraces the vision of its founders, with dedication that has achieved wide acclaim (including the 2020 Gold Nugget Merit Award for the Best Commercial Project, in the 20,000-square-feet category), under the leadership of principal Greg Simonoff.
Kip Klayton Architects
814 W Chapman Ave., Orange, CA 92868
Prominent firm Kip Klayton Architects has partnered with an exceptional array of notable clients, including Trader Joe’s and Disneyland. Offering a comprehensive list of services, the company specializes in master planning, architecture, interior design, and facilities-management assessment. Additionally, the firm offers green-design solutions for an array of sectors, including mixed-use, hospitality, commercial, and recreation.
Situated in a renovated 1927 retail store converted into an eco-friendly studio, the firm (backed by the bold experience of principal architect Kip K. Craig) continually earns recognition for its innovation and sustainability, exhibiting the novel flair characteristic of its surroundings in Old Towne Orange.
MJP Architects
58 Plaza Sq., Suite F, Orange, CA 92866
Combining deep expertise and personalized focus, MJP Architects specializes in the design of schools and healthcare facilities. Tasked with completing St. Joseph Health System’s corporate headquarters, the firm delivered the project on time and within budget by keeping scope at the forefront. Dismantling outdated executive-leadership rooms, the team transformed the space, providing functional forms that could respond to the broader everyday needs of modern users. The new flow provided smooth navigation, utilizing a soft palette and semi-transparent panels that let light stream throughout, to define spaces naturally.
With a portfolio three decades strong, Mark J. Paone, AIA, brings design prowess that ensure both exterior and interior architecture shine.
DSEA
145 S Olive St. Orange, CA 92866
Based in Old Towne Orange Historic-Commercial District, the DSEA architectural team strives to find design solutions that respond not only to the present goals of the client, but that also meet future needs to the industry’s changing trends. By applying their design principles of Preservation, Adaptation and Innovation to their commercial projects, they aim to protect integrity and nostalgia, adapt new ideas by enhancing spaces that outlive their original purpose, and put existing components together in innovative, sustainable ways. Utilizing 3D modeling and an integrated design approach, DSEA can collaborate nimbly with any commercial team.
DSEA notably paired with interior-design studio and planning consultant Avanti Restaurant Solutions to deliver a project for Ruby Restaurant Group, overhauling an existing tenant space in the Five Lagunas Mall to create a retro diner with aeronautic themes. A highlight of the project involved incorporating touches from the nearby Orange County Marine Corps Air Station, including a rotating large-scale model airplane suspended from the soaring ceiling. Exceedingly detail-oriented, company founder Doug Ely believes in integrating technology into every project, increasing the firm’s agile response to the demanding design challenges of today while also designing for the future.




