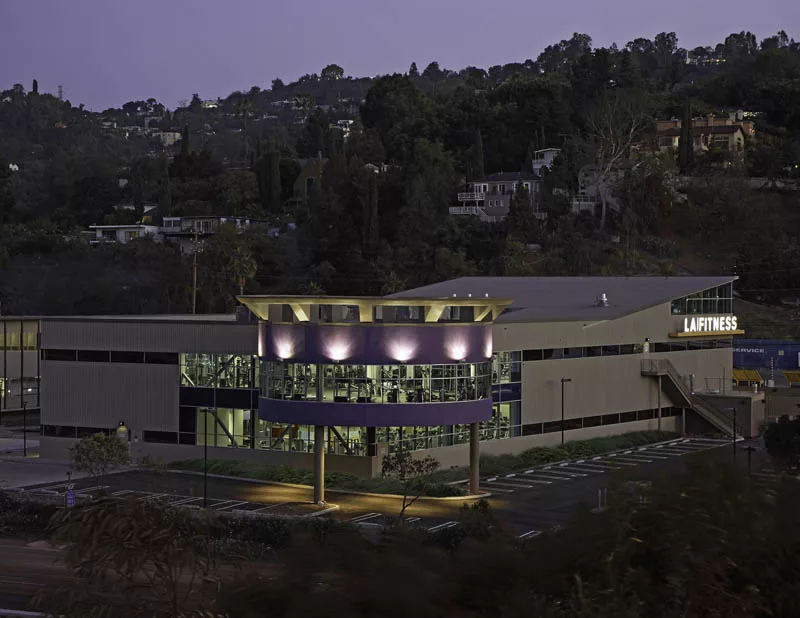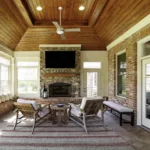Last updated on December 13th, 2024 at 04:36 am
Home to the Strawberry Festival, which attracts around 250,000 visitors each year over Memorial Day weekend, Garden Grove is a mix of urban and suburban living near the bustling city of Los Angeles and the quieter coastal cities of Seal Beach and Los Alamitos.
The firms on this list of the best commercial architects in Garden Grove have proven their knack for designing community spaces across Orange and Los Angeles Counties and the surrounding areas. They are led by the National Council of Architectural Registration Boards (NCARB) and American Institute of Architects (AIA/FAIA) members and fellows, as well as US Green Building Council (USGBC)-certified and Leadership in Energy and Environmental Design Accredited Professionals (LEED AP) with years of expertise designing for different markets.
LeTourneau Architecture
250 Newport Center Drive, Suite 305, Newport Beach, CA 92660
Doubling as a showroom for the Alvista Community in Riverside, the Canyon Creek Leasing Center features bold architectural lines in its modern exterior nestled within Sycamore Wilderness Park. The muted orange and gray tones continue in the interior, which showcases the apartments’ flowing layouts. Multiple sitting areas lie just beyond the galley kitchen, which features a light wood eat-in waterfall-edge island fronting glossy white cabinets and drawers. There’s also a gym on the property which provides great views of the surrounding greenery through window walls.
The space was designed by LeTourneau Architecture, which has been serving Los Angeles, Orange County, and the surrounding areas since 2006. Principal Architect Chris LeTourneau brings 20 years of experience designing across California after earning his bachelor’s degree in Architecture from the California Polytechnic State University-San Luis Obispo (Cal Poly) and his master’s in Architecture and Urban Design from Columbia University. The firm blends innovative and practical design, incorporating renewable materials into its architectonic detailing.
Lionakis
4000 MacArthur Boulevard, Suite 101, Newport Beach, CA, 92660
Lionakis transformed the former two-story former Hanna-Barbera Studios office in Universal City into an L.A. Fitness Club. The 38,000-square-foot building includes an outdoor pool and spa, a basketball court, a juice bar, a child-care center, and aerobics/cardio and free weight areas. Lionakis also worked on new parking spaces, site lighting, and landscape design.
Founded in 1909 by California’s first State Architect, George Sellon, Lionakis continues to provide design solutions for the commercial, education, civic, and healthcare markets out of five offices in Sacramento, San Francisco, Newport Beach, San Jose, and Honolulu. Texas Tech University Architecture alumnus President Don McAllister first joined the firm in 2002 to lead the healthcare market, growing its operations across the nation. He now brings this same vision to transforming additional communities, joined by the firm’s impressive roster of principals.
Brandon Architects
151 Kalmus Drive, Suite G-1, Costa Mesa, CA 92626
President Christopher Brandon’s, AIA, career was influenced by his formative years in a small town in Northeast Oregon, where he learned to value natural beauty at a young age. Several years after earning his Architecture degree from Cal Poly, in 2009, he established boutique full-service architectural firm Brandon Architects and he has since designed custom homes, commercial projects, and hospitality projects. His wife, Kaley, joins him as vice president, handling business management. They work together with their team of AIA, LEED AP, and Building Design + Construction (BD+C)-certified designers serving Newport Beach, coastal Orange County, and beyond.
Located in an existing office building in San Clemente, Brewhaus is a multifunctional brewery space that can serve as a pub, an event venue, or a leased facility for microbreweries in the community. Brandon Architects designed a separate wood-trellised entry to the space where the building meets the hillside past the first-floor offices. The warm wood accents continue in the interior, where visitors get the opportunity to interact with the brewing process while enjoying views of San Clemente Valley through window walls.
Kollin Altomare Architects
4265 E. Conant Street, Suite 101, Long Beach, CA 90808
Contributing to over 120 skylines across 25 states and four countries, Kollin Altomare has been designing hospitality, luxury residential, retail, and mixed-use spaces since 1995. Cal Poly grad founder and CEO Michael Kollin, AIA, NCARB, has over 30 years of architectural and project management experience, completing over 400 hospitality and leisure projects worldwide. COO Paul Altomare AIA, NCARB, LEED GA is also a veteran of three decades. He joined the team in 2002 and oversees hospitality, commercial, and residential project production, as well as quality control, and construction administration.
Kollin Altomare completed the $100 million, 288-room Sheraton Los Angeles San Gabriel. This new-build luxury hotel includes an 11,450-square-foot Imperial Ballroom, a grand venue for events with up to 800 guests. The space blends classic elements with modern touches, featuring two large screens and lit by recessed lights and glittering white box chandeliers atop gray panel walls and floral carpeting. With ten other flexible conference rooms and venues — together totaling over 19,000 square feet — the hotel has become the area’s preeminent conference and meeting complex.
AO
144 N. Orange Street, Orange, CA 92866
Formerly an industrial site, The Point at El Segundo is a 98,000-square-foot open-air “living room” for locals and visitors alike. AO designed the space with a lush plaza and space for fashion-fueled shops and dining destinations. Alfresco diners and picnic-goers can relax to live music, while kids have a lot of space to play and run around the grounds. The project won the Pacific Coast Builders Conference Gold Nugget Grand Award and the International Council of Shopping Centers Design & Development Award.
AO was established by University of California-Berkeley Architecture alumnus CEO Jack Selman, NCARB, in 1974, and has evolved to a team of nearly 300, delivering some of the most sought after industrial, office, commercial, retail, multifamily, mixed-use, restaurant, and entertainment destinations. Joining Selman on the leadership team are managing partners RC Alley, Rob Budetti, Ed Cadavona, Steve Gaffney, Hugh Rose, and Ken Smith. The firm’s main campus is in Orange, with locations in San Diego, Silicon Valley, Atlanta and New York.
Gensler
500 South Figueroa Street, Los Angeles, CA 90071
Hosting sold-out shows for the likes of Coldplay, Ariana Grande, and Jessie J, The Novo, formerly known as Club Nokia, is a 2,000-seat music hall at L.A. LIVE. Occupying the three upper floors of a five-story mixed-use building, Gensler designed the venue with a dance floor that can accommodate up to 1,400 people, fixed mezzanine seating for 600, and a VIP area that overlooks the stage and connects to an exclusive lounge.
With offices in Newport Beach, Los Angeles, and as far as Munich, Abu Dhabi, and Tokyo, Gensler has been designing innovative and diverse spaces that push the boundaries of architecture, design, and technology since 1965. Today, co-CEOs Diane Hoskins, FAIA, NCARB, and International Interior Design Association (IIDA) member Andy Cohen, FAIA, exemplify the collaborative leadership that makes this happen. An Architecture graduate of the Massachusetts Institute of Technology, Hoskins brings over three decades of experience, while Cohen, a Pratt Institute Architecture alumnus, has been with the firm for 40 years. The over 6,100-strong team was named the #1 Architecture Firm in Building Design + Construction’s 2020 Giants 300.




