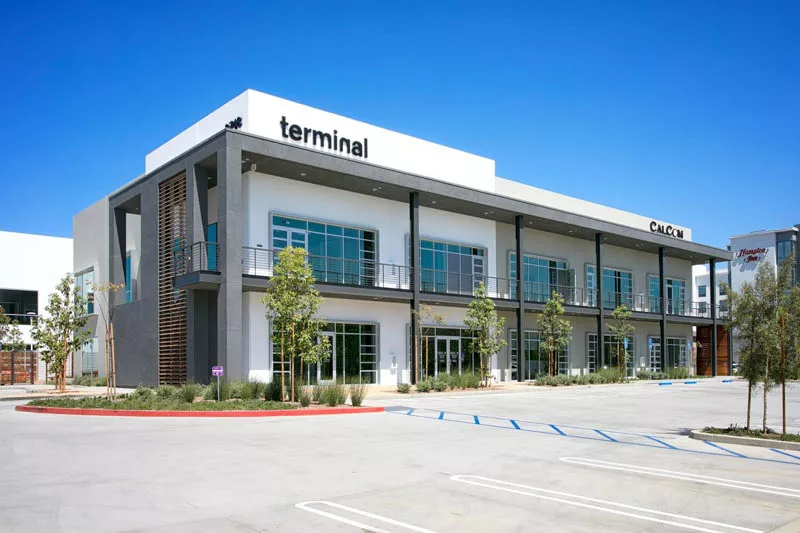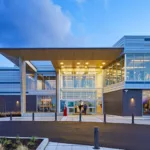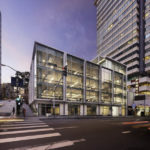Last updated on January 4th, 2025 at 07:45 am
Successful enterprises inspire and engage their customers. Effective marketing encompasses the physical space that showcases the product and represents the brand. If you are creating or modifying a commercial space, you need an architect who can identify design solutions uniquely tailored to the needs of your business and your end users and appropriately reflect the site’s context.
To help you choose the right designer equipped to fulfill the requirements of your commercial structure, our team has curated a list of the best commercial architects in Fountain Valley, California. These firms were selected for their accreditations, certifications, and professional affiliations. We also considered the recognition each firm has received in the form of industry awards, client reviews, and press features. We have laid out the range of services the firms offer, their specializations, and the length of time they have been in the industry.
Magellan Architecture
10540 Talbert Ave. Suite 175, Fountain Valley, CA 92708 Contact
Magellan Architecture is a full-service architecture firm that combines environmentally responsible design and proactive project management to help clients achieve their project goals. Its collaborative design process begins by learning about the client’s needs before exploring ideas. The firm comes up with innovative solutions to any challenges encountered in scheduling, permitting, and construction, leveraging its strong ties with permit and entitlement agencies.
Prior to establishing the firm, Pedro Castro was an Associate Architect at MG2 Design. He currently runs Magellan Architecture with Ernesto Miranda, Patrick Andersen, Sherri Miller, and Gilson Domingues, who have all held leadership roles in prestigious firms. Sherri is a member of the AIA and, like Patrick, a LEED AP. They fulfill the overall vision of Magellan alongside their team, which includes NCARB-certified professionals. Their skill and creativity is demonstrated in the design of this modern self-storage building.
The joints on the façade create transitions between different panel sizes and finishes as the building morphs from a three to five-story structure. To overcome the site’s restrictions and maximize the project’s buildable area, the team constructed a massive biofiltration system and used a variety of insulated, fire-rated metal panels on the exterior.
Kluger Architects
560 N. Western Avenue 2nd floor, Los Angeles, California 90004 Contact
Kluger Architects, Inc. specializes in the planning, design, and renovation of medical, religious, educational, mixed-use, commercial, hospitality and large-scale residential projects. Its services extend from site analysis and interior design to bidding, cost analysis, and construction documentation and management. The firm is capable of providing three-dimensional renderings, furniture procurement, and as-builts, and has achieved LEED certification for a number of its projects. While maintaining ties with the Society of American Registered Architects and the Long Beach Chamber of Commerce, Kluger constantly researches the latest design and construction techniques to discover low-cost solutions.
CEO Charles Kluger draws upon more than 25 years of experience in commercial, advanced medical, and mixed-use projects. He is a member of the AIA and a former board member of the Signal Hill Chamber of Commerce. Certified by the Construction Specification Institute, Charles has won awards from the City of Los Angeles, the AIA Long Beach, and the California Society of Registered Architects. Charles serves as a key contributor to pioneering design innovation strategies for Kluger Architects’s developments, such as the Pacific Promenade of the Ritz Carlton.
Sitting on the cliffs of Salt Creek Beach, the main ballroom of this exclusive event location was designed with 15-foot ceilings crowned with clerestory windows, chandeliers, and stunning drapery. A 2,000-square-foot prefunction and breakout vestibule with adjacent toilets, telephone facilities, and a full-service kitchen completes the ballroom.
Mcg Architecture
15635 Alton Parkway Suite 100, Irvine CA 92618 Contact
Mcg Architecture offers architectural services that extend to land use planning, interiors, and graphic design. Specializing in commercial projects, Mcg partners with clients to predict new trends in the retail, hospitality, entertainment, and mixed-use urban sectors. The firm’s diverse staff of architects, designers, and planners utilizes advanced technology and licensing in 49 states to explore design solutions in close proximity to projects.
Thanks to the innovative leadership of Kevin James, along with Chairman of the Board Scott Hoffland, Mcg was acknowledged in the 2019 IBcon Commercial Real Estate Conference and Expo in Nashville, Tennessee. The company has consciously developed a diverse body of work which includes the Fountain Valley Plaza.
The Mcg team remodeled the exterior of the shopping center with a modern design that supports its retail and restaurant tenants. A total of 26,331 square feet was demolished and replaced with a new anchor building that houses a grocery outlet store.
Lionakis
4000 MacArthur Boulevard Suite 101, Newport Beach, CA, 92660 Contact
Founded in 1909 by George Sellon, California’s first State Architect, Lionakis brings more than a century of experience in architecture, engineering, planning, interiors, and laboratory and sustainable design. The AIA-accredited firm takes a multidisciplinary and client-centered approach to creating environments that transform the communities in which the users live and work. With a State of California Certified Access Specialist on staff, the firm can walk clients through facilities assessments to achieve access compliance. Moreover, a mastery of current codes and applications combined with long-standing relationships with various approval agencies allows Lionakis to expedite the entire process.
As President of Lionakis, Don McAllister has led the company’s award-winning achievements, including multiple awards from the Concrete Masonry Association of California and Nevada. His extensive background in healthcare architecture is fundamental to setting the company apart as a leading design firm. Don built on the company’s prowess in medical facilities, resulting in the renovation of the Fountain Valley Regional Hospital and Medical Center.
The Lionakis team designed a new surgical space and upgraded the interiors of the public areas, nurses station, and patient rooms. The firm created murals for the front desk, hallway, and registration areas that reflect the hospital’s color scheme and brand identity.
DRA Architects
32 Executive Park Suite 100, Irvine, CA 92614 Contact
DRA Architects works with developers, non-profit organizations, and clients in designing commercial buildings. For over 26 years, the practice has provided its clients with professional and responsive services tailored to their budget. It is committed to the needs of its customers and continues to maintain long-term relationships with them. DRA Architects is able to implement any project with the support of the AIA, including offices, schools, places of worship, and industrial and medical facilities.
Collaborative leadership enables DRA to be its clients’ strategic partner and an innovator among design firms. Co-owners Carrie M. Hoshino and Stephen P. Zieg embody this leadership model. They have accumulated 29 years of designing commercial, industrial, and medical buildings as well as worship centers. Carrie draws upon her experience as a former designer at The Arroyo Group, while Stephen applies what he has learned from managing projects at DeRevere & Associates. Carrie’s expertise in architecture is complemented by Stephen’s construction know-how, from budgets and schedules to construction documents and administration. The two principals guided the DRA Architects team in producing The Terminal.
This commercial condominium project features a creative office environment with shared parking and green space amenities. DRA’s contemporary design promotes natural light and ventilation for each office unit by integrating balconies, private patio spaces, and roll-up glass doors.
Cap Architecture Inc
8700 Warner Ave, Suite 280, Fountain Valley, CA 92708 Contact
Cap Architecture Inc. (CAP) specializes in the design and construction of institutional, educational, mixed-use, and commercial structures. It addresses issues of space, lighting, and constructability through the strategic use of technology, building techniques, materials, and fundamental design theory. From the initial phase of programming all the way to the on-site construction phase and completion, CAP stays hands-on and committed to delivering personal service to its clients.
Catherine Peppard established CAP in 2011. She has had professional training and work experience in Ireland and Australia, as well as over 20 years of experience in California. She is able to adapt to the complexity of any project, having served as the Vice President and principal of MSA Architecture & Planning. Catherine is adept at working with a team of engineers and consultants, and is able to provide direction towards code compliance. The licensed architect’s dexterity in design, management, and business shone in the Fountain Valley Library project. The CAP team built a vertical addition to the building facade that fits seamlessly into the existing structure.




