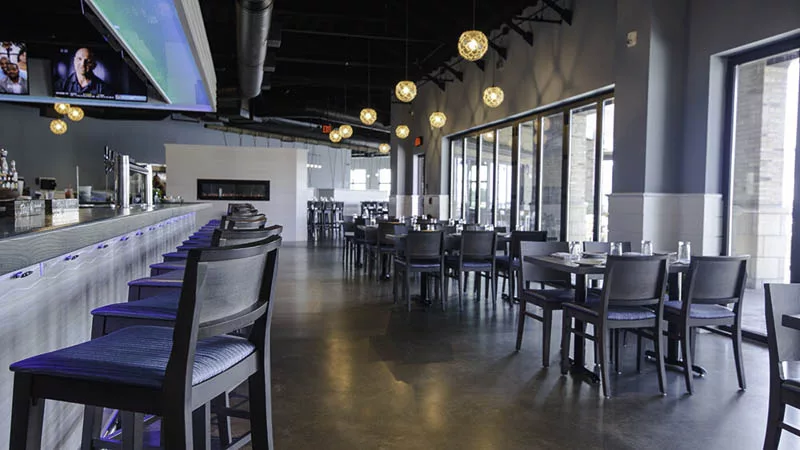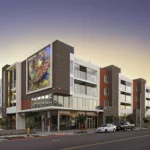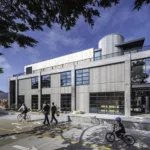Last updated on December 13th, 2024 at 05:06 am
A suburb of New York City, Yonkers is a major retail hub. Local businesses and nonprofits thrive in Getty Square and on Nepperhan Avenue. The city also offers several attractions around the Hudson River, including the Tibbetts Brook and Untermyer Parks.
This list of the best commercial architects in Yonkers presents some of the firms that have contributed to the diverse culture in these communities and the surrounding tri-state area. These firms are led by members of the National Council of Architectural Registration Boards (NCARB) and the American Institute of Architects (AIA).
Lawless + Mangione Architects and Engineers
580 Fifth Avenue, Suite 224, New York, NY 10036
First opening its doors during the movie palace era in 1929, The Paradise Theater had closed in 1994 after years of neglect. In 2005, Lawless + Mangione Architects and Engineers (L&M) completed a restoration of the Bronx landmark, bringing back to life its terra cotta façade, bronze entrance doors, starlit plaster ceiling, and interior gold leaf finish. L&M also reconstructed the existing storefronts along the Grand Concourse and built a new concession stand, ticket booth, and restrooms. The orchestra pit, stage, dressing rooms, and all 3,850 seats were also restored.
The project was overseen by Bruno Pietrosanti, AIA, who founded L&M alongside Robert Lawless, AIA, and Professional Engineer Ronald Mangione in 1982. The firm has since grown into a 60-strong team and worked with nearly every building type, serving out of two offices in New York and Florida.
Nicholas L. Faustini Architect PC
77 Remsen Road, Yonkers, NY 10710
Pratt Institute Masters in Architecture degree-holder Nicholas Faustini, AIA, NCARB has been designing residential and commercial spaces in New York since 1996. He established his own practice, Nicholas L. Faustini Architect PC (NLF), in 2009. The firm has since designed single-family residential, multifamily, commercial, institutional, and municipal projects throughout the tri-state area. Its close relationship with other firms in the area also allows it to provide a full range of engineering services.
NLF designed the Pinot’s Palette art studio and wine bar in Tuckahoe. The large open space is lit by rows of spotlights at the center of the structure. It hosts a variety of events, including private parties and team-building activities. Deep tones of blue, yellow, and red on the walls inspire guests as they paint while enjoying a glass of wine.
Joseph Fernandez Architect, PC
575 White Plains Road, Eastchester, NY 10709
Designing for over 30 years, President Joe Fernandez, NCARB, AIA, established Joseph Fernandez Architect, PC in 2006. Fernandez holds a bachelor’s degree in Architecture from the New York Institute of Technology as well as a master’s degree from George Washington University. He spent the early part of his career designing for various airline carriers at JFK Airport and the Port Authority of New York and New Jersey and also worked on the redesign of Wollman Rink. He has since designed both residential and commercial spaces across the tri-state area.
Fernandez designed the Armed Forces Career Center in Yonkers with patriotic colors coating the interior atop carpeted floors. Outside, landscaping frames the steps up the entry to the structure. Glass walls bring a lot of light into the building.
Emilia Ferri Architecture + Design
18 Peck Avenue, Greenwich, CT 06830
With sea blue tones, shiplap walls, and rope accents to match its waterfront location, the Boca Oyster Bar is a New England cuisine destination at Steelpointe Harbor. The 10,000-square-foot restaurant is complemented by a 3,000-square-foot alfresco area for up-close views of the waters. A covered outdoor bar serves the lounges and shoreside dining areas.
The space was designed by Emilia Ferri Architecture + Design. Emilia Ferri, NCARB, AIA, holds a bachelor’s degree in Architecture from Syracuse University as well as a Master’s of Science in Architecture and Urban Design from Columbia University. She is also Leadership in Energy and Environmental Design Building Design + Construction (LEED BD+C)-certified. She has over two decades of design experience and is an active member of the Home Builders and Remodelers Association of Fairfield County (HBRA). Her firm has been designing both commercial and residential spaces across the tri-state area since 2008.
Studio 360
2500 Johnson Avenue, Bronx, NY 10463
Tech company e-Core’s office space in White Plains thoughtfully incorporates the teal and blue hues from the company’s branding into its design. Blue ergo-chairs surround the long white table in the boardroom, while teal bucket chairs offer comfortable seating in the one-on-one discussion rooms. Glossy teal cabinets also hang above the white-countertop sink area fronting the bar seats in the pantry where employees can take their breaks. Decorative brick walls bring life into the main open-desk work floor. The spaces flow seamlessly into each other and are well-lit by LED ceiling panel lights all throughout.
It was designed by Studio 360, an architectural firm that has been serving the tri-state area since 2007. At the helm is Sara Jazayeri, who also serves as president of the Bronx AIA. Jazayeri has a Master’s Degree in Architecture from École Nationale des Beaux-Arts de Paris La Villette and over two decades of industry experience. The firm designs both high-profile residential and commercial projects throughout the US and as far away as the Middle East.




