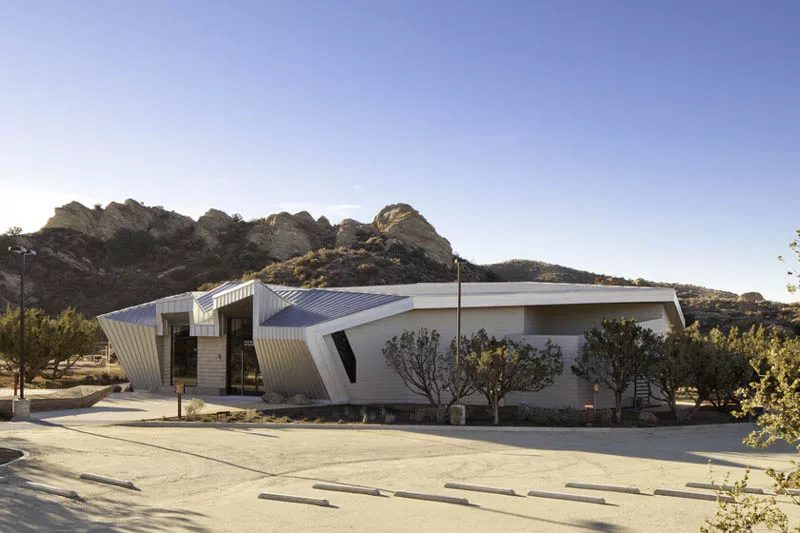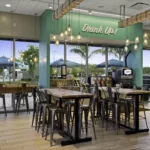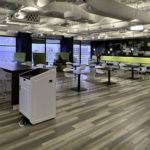Last updated on December 27th, 2024 at 07:30 am
San Leandro is primarily an industrial area and is home to a thriving advanced manufacturing industry. It’s also home to a number of major companies, including Coca-Cola, the Ghirardelli Chocolate, and OSISoft. These companies have selected the best commercial architects in San Leandro to provide crucial construction. They have entrusted these firms to help them express and establish their brand and identity to their establishments and headquarters.
Aside from the expertise and decades of experience, these firms— listed below—have created various award-winning projects and have been recognized by a number of media publications.
Gruen Associates
6330 San Vicente Boulevard, Suite 200, Los Angeles, CA 90048 Contact
Since its foundation in 1946, Gruen Associates has completed over 10,000 projects worldwide and is accredited by the AIA, IIDA, USGBC, APA, DBIA, AGC, and LEED. Over the decades, the firm has partnered with various well-known luxury brands, including Louis Vuitton, Chanel, Bvlgari, DIOR, and Rolex. The firm has also won more than 250 awards, including the 2021 IIDA Southern California Chapter’s Calibre Design Awards: Health & Wellness, 2020 AIA’s Residential Merit Award: Multi-family Category, and 2020 AGC California’s Constructor Award: Builder $30-200M. The collaborative work of this 75-person staff is one of the keys to the firm’s growing success. Along with their dedication to creating high-quality results, they are also driven to create multi-purpose and engaging spaces that aid in community interactions and socio-economic growth.
The Vasquez Rocks Park in Aqua Dulce is one of their notable projects, a $4.6 million, 4,000 square foot interpretive center. Their team was the design and landscape architects and designed it according to its ecologically sensitive environment. They developed it by blending the park into its natural environment and providing an educational space to observe the site’s natural and living history. They also used highly sustainable and efficient materials to minimize its impact and create a LEED Platinum building.
Kava Massih Architects
95 Federal Street, San Francisco, CA 94107 Contact
Kava Massih Architects was founded in 1996 and is a full-service architectural firm. With more than two decades of experience, they have a long list of repeat clients thanks to their open and collaborative environment. They also allow their projects to be reviewed by the public in order to gather their insights. The firm’s creativity, dedication, and flexibility allow them to create exciting, innovative designs that are also feasible. The firm takes a comprehensive approach to creating a balanced project that meets the client’s needs and respects the environment. This thoughtful approach produces high-quality results and guarantees a maximum return on investment and a minimal impact on the environment.
Kava Massih Architects’s Pyramid Brewery project won the AIA East Bay Merit Award, the Berkeley Design Advocates’ Award of Excellence, and The Berkeley Architectural Heritage Association’s Outstanding Adaptive Re-use award. The 120,000-square-foot site was built in a vacant factory located in an industrial area. It includes 250 guest seating for the alehouse, as well as a retail store, a display, and the brewery itself. The design the team created maintained the original building’s integrity to fit the West Berkeley neighborhood. They also added a 25-foot high glass window so that the alehouse patrons can see the brewery where enormous steel tanks are set.
MSA Architecture + Design
360 22nd Street Suite 800, Oakland, CA 94612 Contact
MSA Architecture + Design aims to deliver outstanding architectural and design services that are functional, efficient, and cost-effective. The firm accomplishes these goals by maintaining its client-centric values. MSA is a result-driven company that provides solutions anchored by its outstanding skills and expertise in understanding each brand’s unique identity.
MSA’s high-quality designs were featured in the San Francisco Business Times‘ Top 25 Large Architectural Firms and VM+SD‘s Top 50 Retail Design Firms. The firm has partnered with notable clients like Tesla, Fitbit, and Macy’s. Their work for WeWork—located at the Salesforce Tower, San Francisco—is also worth mentioning. The 75,000-square-foot headquarter is situated on the 36th, 37th, and 38th floor and is connected by a cantilevered stairway. It serves as the social center of the office and features the brand’s unique tiered seatings. It is a more flexible workplace with various open and private offices, conference rooms, and lounge spaces. The employees’ health was also considered: there are hot and cold spa pools, a sauna, a workout gym, locker rooms, and a meditation room.
Murakami/Nelson Architectural Corporation
155 Filbert Street, Suite 250, Oakland, CA 94607 Contact
Murakami/Nelson Architectural Group has had a long history of principal and name changes throughout their 66 years. Despite those changes, it still provides the same unique and sustainable designs that the firm was originally known The firm won multiple awards for their Lake Meritt Boathouse, including the ICRI’s Award for Excellence Longevity, APWA’s Project of the Year, and California’s Preservation Foundation’s Preservation Design Award. The 112-year-old boathouse was originally a high-pressure saltwater pumping station; over the years it has been re-purposed for various uses, transforming into a restaurant and city offices. The building was falling into disrepair, unsurprisingly considering its age and past use. The Murakami/Nelson team renovated and restored the boathouse’s historical glory. The building has received LEED Gold certification and meets the Secretary of Interior’s Standards for Historic Rehabilitation.
MacCracken Architects
479 9th Street, 2nd Floor, San Francisco, CA 94103 Contact
Since their foundation 37 years ago, MacCracken Architects has been blending practicality and poetic elements into their designs. The firm has produced aesthetically pleasing and functional spaces that highlight natural elements, including how shadow and light. This creates a seamless union of designs that are enticing while being on time and within budget.
The Gate in San Leandro is only one among the firm’s numerous exceptional designs. The site was once a 300,000-square-foot auto production plant, and the team was able to transform it into an individual maker space for VR modeling, woodworkers, brewmasters, and drone fabricators. They also created a common area for tenant interactions and client meetings. Their design focused on creating different levels of privacy with raised platforms and drop ceilings.




