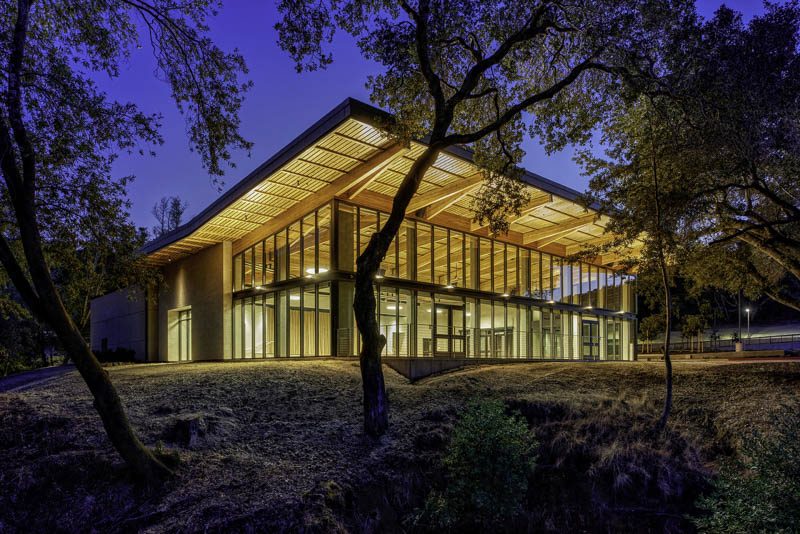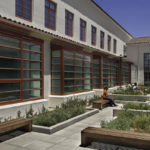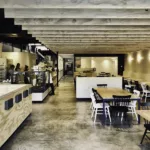Last updated on December 27th, 2024 at 07:19 am
Novato, a city in northern Marin County is one of the best places to live in the United States. The city’s large open space and stunning scenery rendering it a perfect venue for outdoor activities such as hiking, horseback riding, and mountain biking. Visitors from within and outside the city often spend weekends at Novato playing golf, visiting parks and museums, and enjoying its diverse restaurants and pubs. The city’s shopping centers, spas, and entertainment venues also bring in large numbers of locals and visitors alike. The city’s stable economy, peaceful atmosphere, and immense diversity make it a great place to live, and a great location to start or expand a business.
If you are looking to invest in a commercial venue or expand a business in Novato, we suggest you check out this list of the best commercial architects in Novato, California. These architects can design your dream venue in a way that best represents your brand and speaks to your target market at great value and optimum timelines. These firms can help you build your brand and boost your business through unique and beautiful architecture that is as distinct and captivating as it is timeless.
Daniel Macdonald AIA Architects Inc.
1500 Grant Avenue, Suite 200, Novato, CA 94945
Daniel Macdonald AIA Architects is an award-winning full-service architectural design and planning firm based in Novato. Established in 1991, the firm has completed a wide range of projects including home remodels, single and multiple-family residences, and a diverse set of commercial and retail venues. Founder and president Daniel Macdonald is a native Californian with a passion for the built environment. He is committed to enhancing cityscapes through sound, beautiful architecture. An accredited member of both the American Institute of Architects and the National Council of Architectural Registration Boards, Macdonald is dedicated to advancing the architecture profession and addressing the needs of the public through the safe and efficient practice of architecture.
As a member of the US Green Building Council, Daniel Macdonald’s designs incorporate green elements and sustainability measures. Those features are particularly useful for commercial venues as these spaces often consume high levels of energy.
The firm’s ability to balance form, function, and efficiency in its designs is apparent in this remodel and revitalization of a Novato shopping center. Built in the 1960s, the original plaza needed upgrading to make it more efficient and attractive for both retailers and customers. Daniel Macdonald Architects included in the new design a number of environmentally-friendly elements: photovoltaic arrays, an integrated stormwater filtration system, solar shading, and a wide-spread planting area. These features increased energy and resource efficiency as well as improved the overall mall aesthetic; the mall quickly drew the attention of patrons and customers by presenting a modern and hip vibe that also promotes environmental stewardship.
Crome Architecture
905 4th Street, San Rafael, CA 94901
Crome Architecture offers architectural design, branding, and interior design services for residential, commercial, retail, and restaurant projects across Northern California. The firm approaches each project with the primary goal of reflecting each client’s distinct vision and unique identity. Doing so helps clients—especially in the commercial and retail sector—to establish and strengthen their brands through unique and efficient architecture. Established in 2001, Crome Architecture has assisted clients in retail rollouts, commercial developments, and new branding strategies. By balancing the science and art of architecture with the distinct characteristics of each brand or company, Crome creates architectural design solutions that are striking and timeless.
Founder and owner Max Crome is a registered architect with a unique ability to recognize the potential of people and spaces. He then builds on these strengths to create designs that work. The Barranco Cocina Peruana restaurant in Lafayette is one of Crome’s remarkable designs. A massive transformation from an outdated stucco building, Crome used painted reclaimed wood to blend the new façade with its surroundings at the same time that it draws attention to itself. Industrial style furniture, hand-painted murals and tiles, and wood paneling create a rustic ambiance that is both mysterious and inviting. Exposed beams and hanging lamps encourage relaxation and enjoyment. Barranco was designed using a combination of elements that create continuity from the owner’s other restaurants as well as new features that make it stand out. The modern-contemporary exterior and the uniquely Peruvian interior signifies the Barranco brand of homey casual dining.
LCA Architects Inc.
590 Ygnacio Valley Road, Suite 310, Walnut Creek, CA 94596
LCA Architects offers architectural planning and design services for public and private clients across California, the western United States, and several foreign countries. The firm takes a comprehensive approach in each planning and design project to ensure space and resource efficiency as well as adequate design-embedded branding. Committed to environmental stewardship and community involvement, LCA makes recommendations for water, power, and HVAC efficiencies and sustainable products in each project. Beyond its own work, the firm also participates regularly in workshops for the California Green Building Standards Code (CAL Green) and other related projects to further improve professional involvement in and community awareness of environmental stewardship.
Since its founding in 1974, LCA has completed dozens of projects in the residential, education, public safety, municipal, hospitality, commercial, estate homes, and industrial sectors. Its large team of experts in diverse fields and backgrounds enables the firm to create unique design solutions for different project types and respond actively to all architectural challenges. One such unique design solution is the Jonas Center in the College of Marin Novato campus. The project involved the reuse and redesign of an old college building into a contemporary type banquet facility. Nestled in a wooded landscape, the building’s exposed beams and wood-and-brick exterior fuses perfectly into its surroundings. As a versatile venue for performances, luncheons, and other large-scale events, LCA ensured accessibility with open walkways and gradual inclines. The carefully selected materials maximize natural lighting and make interior heating more even while minimizing energy use and waste.
Russell Architects
1430 Fourth Street, San Rafael, CA 94901
Russell Architects is a full-service architectural design and planning firm that offers both design versatility and focused attention from diversely experienced principals. Its portfolio includes single-family and multifamily residences, commercial venues, retail stores, restaurants, industrial sites, and health and fitness and entertainment centers. Each design is a balance of creativity and practicality. Technical, economic, and aesthetic needs are met; client preferences and characteristics are also incorporated. As native Californians, the firm’s architects and designers are sensitive to the state’s natural elements, and they are adept in regionally appropriate designs and plans.
Each of Russell Architects’s designs for commercial projects exemplifies the firm’s ability to fuse branding into architecture and interior design. Russell carefully selects each element, material, and color so that the resulting space represents the brand and its clientele. As part of a multi-phase project involving a mixed-use property, Russell Architects designed Andy’s Local Market and Deli in San Rafael. The space includes a full commercial kitchen, a beer and wine bar, a coffee bar, and a grocery store for fresh and organic foods. The firm used timber trusses and exposed ceilings to create an industrial marine theme that matched the surrounding Loch Lomond marina. The use of wood counters, iron and wicker furnishings, and low-hanging ceiling lights created a homey ambiance perfect for the purpose. The space is a cozy spot for residents to shop, eat, and spend time with friends.
Studio J Architecture
100 Pine Street, Suite 1250, San Francisco, CA 94111
Studio J Architecture offers residential and commercial design services for projects in the San Francisco Bay Area. Core to the firm’s work is its focus on individuality and personalization. Studio J listens intently to each client’s individual needs and goals and creates design solutions that match these needs. The firm does not encourage overbuilding or extreme designs; rather, it focuses on meeting client needs while working within designated budgets and timeframes. Through careful listening and collaboration with clients, the firm turns visions into sound, effective, and efficient architecture. The firm’s commitment to its craft and to excellent teamwork consistently produces exceptional designs and excellent customer service and satisfaction.
Since its founding in 2004, Studio J has followed a robust and efficient project process that allows it to deliver the best design solutions that match clients’ needs, budgets, and schedules. This offers clients transparency and involvement throughout the design process while allowing them to enjoy the process as well. In designing the Bopshop Korean kitchen in Berkeley, Studio J took time and care to understand the processes involved in a Korean kitchen as well as the homey atmosphere typical of many Asian restaurants. The result is a quaint, inviting space that blends in with the cityscape on the outside and offers a cozy and inviting atmosphere on the inside. The use of vinyl finish on the walls, stainless steel food display, and marble food prep counters mimic a typical modern Korean kitchen in a way that is refreshing and appetizing.




