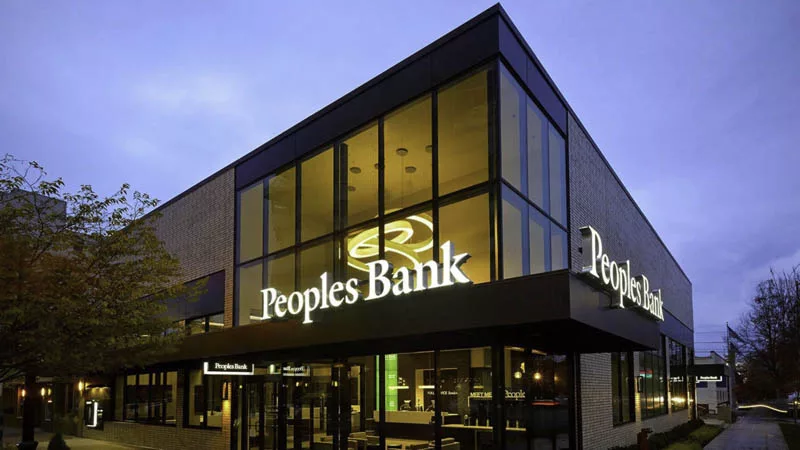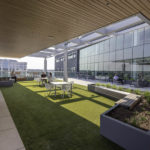Last updated on December 20th, 2024 at 06:19 am
Whether it’s an office, retail space, hotel or restaurant, commercial spaces must reflect the values of the people who will be using them. Working with an architect who can help you figure out your programmatic and financial objectives will enhance the property value of your project, and simultaneously elevate the ambitions of your customers’ community.
To help you choose the right designer equipped to handle any building deliverables you might require, our team has curated a list of the best commercial architects in Everett, Washington. These firms were selected for their accreditations, certifications, and professional affiliations. We also considered the recognition each firm has received in the form of industry awards, client reviews, and press features. We have laid out the range of services the firms offer, their specializations, and the length of time they have been in the industry.
Dykeman Architects
1716 West Marine View Drive 2nd Floor, Everett, WA 98201
Dykeman Architects designs commercial, K-12 schools, public, residential, and religious projects with certification from the Design-Build Institute of America (DBIA). The firm’s multidisciplinary project teams deliver architecture, interiors, and graphic design through proactive collaboration and communication. Additionally, Dykeman is able to provide historic restoration, construction administration, and sustainable design.
Principal Kelli Smith is a member of the American Institute of Architects (AIA) and Association for Learning Environments (A4LE) and is a Leadership in Energy and Environmental Design Accredited Professional (LEED AP). Her experience as an architect and interior designer includes designing community places such as K-12 schools, libraries, banks, and city halls. Under Kelli’s leadership, Dykeman Architects earned the Energy in Design Award from AIA Seattle, and a Silver Award from the American Council of Engineering Companies of Washington. Under her leadership, Dykeman Architects completed a major renovation on this 1950s building for Peoples Bank.
All the exterior wall cladding materials and roofing were demolished, while the foundation and wall and roof framing were retained and modified. The ground floor houses private offices, open offices, a conference room, lobby, and clerical support spaces. A lunchroom, training room, toilet rooms, storage, and mechanical and electrical support spaces are found at the basement level.
Concept Architecture
2615 West Casino Road Suite 1A, Everett, WA 98204
Concept Architecture has done residential and commercial projects in various environments, from the desert and mountains, to the city, and even on the golf course. It begins every project by learning about the client, their project’s site, jurisdiction, and regulations that need to be followed. From there, the Concept team develops the design in collaboration with the client. With extensive expertise in construction, it takes care of the technical aspects of the project and documents everything before the team goes to the city or county for approval.
A member of the AIA, Principal Martin Reimers spent eight of his 13 years of experience in construction and real estate development where he gained an understanding of how buildings are actually constructed. Moreover, he has assisted church building committees in the initial programming, master planning, entitlements, design, and construction of religious structures. Martin is skilled in office, retail, restaurants, schools, child-care facilities, museums, and warehousing facilities. These projects have come to his firm as new buildings, remodels, additions to existing facilities, and tenant improvements such as the Flying Heritage Collection.
The 1950s hangar needed more space to house its vintage airplanes. Concept created a cost-effective, pre-manufactured metal building that enabled a continuous flow for visitors and can accommodate additional planes. To complement the existing property, the LEED Silver-certified building incorporated materials and colors from the original hangar as well as a modern canopy.
2812 Architecture
2812 Colby Ave., Everett, WA 98201
Certified by the National Council of Architectural Registration Boards (NCARB), 2812 architecture is known for its specialty in retail, commercial, and industrial buildings. Additionally, it has designed educational, medical, civic, hospitality, office, restaurants, and religious spaces. The firm is involved in all aspects of project design and construction, from pre-design, master planning, and programming, through construction administration and project completion. Apart from offering architectural services, 2812 Architecture is able to deliver code research and resolution, interior design, project and master planning, LEED work, and construction documentation and administration.
The company’s team of experts in planning, design, LEED, cost estimating, and construction administration is led by Adam Clark. Adam worked at Gary Parkinson Architects before establishing 2812 Architecture. As the Owner and Principal, he is personally involved with every client. Adam has steered the firm in providing facilities that benefit the users and their local community like Rodland Toyota.
The building is a beautiful example of form and function in a congested small urban location. Its tall glass curtain walls are topped by a solid metal-like volume, which gives the dealership an industrial feel. The entry structure adds depth to the facade and contributes to the grandiose quality of the design.
Capital Architects Group
2813 Rockefeller Ave., Everett, WA 98201
Capital Architects, Inc. is a NCARB-certified firm that provides full architectural and engineering services on a wide range of project types, including commercial, retail, tenant improvements, and historical preservation. Services for these projects, besides all phases of design work, encompass interior design, specification writing, and construction administration. Capital Architects has had the privilege of working on ground-breaking architectural innovations while collaborating with other businesses.
Chief architect and designer, Sandra Higgins, is a member of the AIA, and an Architectural Institute of British Columbia Certified Professional (AIBC CP). She has served in the City of Everett Planning Commission, Downtown Business Community, and Historical Commission. With a background in residential and commercial construction, Sandra creates unique field solutions to tackle problems for projects such as Stogies — a cigar bar and lounge for the Emerald Queen Casino. With rich hues engulfing this rebuilt structure, the old Mitzel’s American Restaurant is reborn. Spanish cedar cigar lockers and display cases complete the cozy setting. Sports events are celebrated throughout the facility, bolstered by custom furnishings that give it a warm den-like look.
Botesch, Nash & Hall
2727 Oakes Ave. Ste. 100, Everett, WA 98201
Botesch, Nash & Hall offers architectural design and interior design of new buildings or smaller renovations, including historic remodels. The firm can guide clients through programming, planning, feasibility studies, project management, and construction administration. Its staff is personally involved with all projects to create buildings that meet the clients’ budget and take advantage of the life-cycle-cost return.
A member of the AIA and NCARB, Andrew M. Hall sits as the Principal-in-Charge of Botesch, Nash & Hall. His responsibilities cover resolving issues, site analysis, feasibility planning, facilitation, and keeping projects on time and on budget. He maintains the firm’s partnership with AIA Seattle, the Everett Community College Foundation, and the city government and Rotary Club of Everett. His efforts, along with that of the team, resulted in the design of the Shawn O’Donnell’s Restaurant.
The client looked to Botesch, Nash & Hall to build a new Irish-themed restaurant with a banquet area and leasable tenant space. The team adapted the architecture to the sloping site by allocating two stories for the tenant space and situating the banquet room on the lower (daylight) level. To bring attention to the structure and the restaurant’s location, the facade was constructed with vivid tinted concrete blocks.




