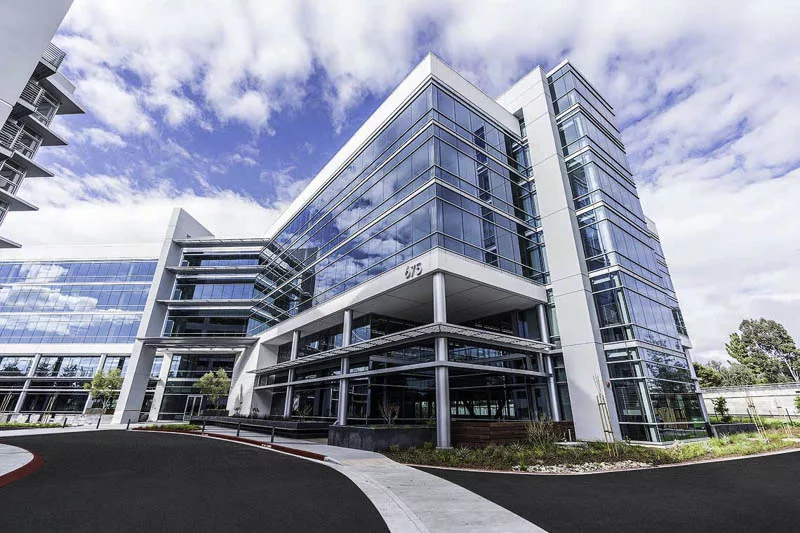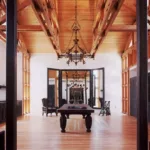Last updated on December 27th, 2024 at 07:37 am
Commercial spaces need to align with the values of the occupants for which they are designed. Whether it is an office, retail space, hotel, or restaurant, working with an architect who can address your programmatic and financial requirements while raising the aspirations of your customers’ community will enrich the property value of your project.
To help you choose the right designer equipped to handle any building deliverables you might require, our team has curated a list of the best commercial architects in Campbell, California. These firms were selected for their accreditations, certifications, and professional affiliations. We also considered the recognition each firm has received in the form of industry awards, client reviews, and press features. We have laid out the range of services the firms offer, their specializations, and the length of time they have been in the industry.
GKW Architects
710 E McGlincy Lane, Suite 109, Campbell, CA 95008
GKW Architects is a full-service Leadership in Energy and Environmental Design (LEED)-certified architectural firm established in 2010 that is rooted in honest business practices and solving problems with exceptional solutions. The firm’s projects range from residential remodels to commercial expansions and mixed-use high-rise developments in the San Francisco Bay Area and surrounding communities. Using high-level design software, the GKW design team transforms ideas into buildings and communities through master planning, renovations, zoning analysis, layouts, interior design, ground-up construction, and tenant improvements.
Gordon Wong, the Chief Executive Officer (CEO) of the company, is a licensed architect in California and Arizona, as well as a licensed general contractor and real estate agent. Certified by the Build-It-Green Core, he has completed projects in Shanghai, ChongQing, New York, and California. His background in master planning, planned unit developments, commercial, and residential design informs his work as GKW’s Principal Architect. Gordon was the Emerging Professional Committee Chair of the American Institute of Architects Chair (AIA) where he is currently a member.
Wong’s years of expertise, along with his team of professional designers, produced MRC Global, a commercial building that includes offices and warehouse space. This design features a lofted open environment, an exterior façade consisting of glass mullions and metal, and storage allowing for shipping and handling industrial goods. Furniture placement and natural sunlight encourage collaboration and efficiency.
Habitec Architecture and Planning
2290 N 1st Street, Suite 304, San Jose, CA 95131
Habitec is a full-service, multi-disciplinary firm offering architectural, planning, and interior design services. It reconciles the myriad of program, budget, and regulatory requirements for commercial architecture, such as corporate, retail, multi-use, educational, medical, and manufacturing spaces. In addition, Habitec has worked on a number of land planning and development projects including industrial and business parks. Habitec creates buildings that are responsive to the community and the environment.
Jim Starkovich is the Founding Principal of Habitec as well as the Founding Partner of EarthStar Architects. A member of the AIA, Jim carries more than 50 years of experience that includes educational, commercial, recreational, residential, and industrial projects. Under his leadership, Habitec renovated one of the few historic brick and timber buildings in Silicon Valley, The Cannery. Habitec exposed structural wood elements, provided industrial steelwork, and installed clerestory windows. The glass was removed and covered by wood and stucco. The largest building has a sawtooth roof and four rows of clerestory windows allows natural light to flood in.
ARC TEC, INC.
1731 Technology Drive, Suite 750, San Jose, CA 95110
ARC TEC provides planning and design solutions for clients’ office, high-technology, and industrial projects. Apart from architectural services, ARC TEC delivers master planning, strategic planning, pre-and post-construction services as well. Accredited by the US Green Building Council (USGBC), the firm is dedicated to collaborating with clients to create and maintain sustainable buildings. This dedication enables it to creatively construct cost-effective buildings with little negative environmental impact based on a comprehensive understanding of clients’ needs.
Senior Principal Craig Almeleh is certified by the National Council of Architectural Registration Boards (NCARB) and has extensive experience in advanced technology facilities including clean rooms. Craig ushered ARC TEC into earning awards from the Commercial Real Estate Development Association (NAIOP) Reno Nevada Chapter and the Silicon Valley Business Journal. He steered the team in designing the Creekside@17, a five-story office building with underground parking and a conjoined eight-story parking structure. Having achieved Gold LEED Core and Shell Certification, the structure contains outdoor collaboration spaces and amenity areas, drought-tolerant planting, and corten steel raised planter beds with olive trees.
Sugimura Finney Architects
2155 South Bascom Avenue, Suite 200, Campbell, CA 95008
Sugimura Finney Architects (SFA) is an award-winning design firm that partners with clients in the education, commercial, civic, entertainment, and healthcare sectors. Architectural, planning, interiors, and landscape architectural services are made available for clients. With a specialty in master planning and space planning for educational facilities, SFA is an expert in code compliance interpretation and meeting state regulatory agency requirements. SFA has a long history of successfully obtaining DSA clearances for K-12 educational buildings, particularly in the Bay Area.
Prior to sitting as President of SFA, Mark Finney was a Principal of AEDIS Architecture & Planning. He is a member of the AIA and is certified by the USGBC. His 35 years of architectural experience has focused on the modernization and new construction of educational facilities from kindergarten buildings to high schools. Mark’s efforts, along with that of his team, have resulted in the design of the first Educare in California.
It houses a Teacher Professional Development Institute, state-of-the-art classrooms, multiple indoor and outdoor learning spaces, administration areas, a new parking lot, and site work. Several modular buildings are included in the project as well.
Studio 02 Inc.
1136 E Hamilton Avenue, Suite 100, Campbell, CA 95008
Studio 02 Inc. is a design firm with expertise in architecture and construction offering administration, permitting, document preparation, and graphic design services. Its design philosophy aims to strike a balance between aesthetics, sustainability, and functionality while remaining within budget constraints. The firm has a thorough understanding of the local jurisdiction having worked on both commercial and residential projects throughout the San Francisco Bay Area, Sacramento area, and Southern California.
Studio 02 was founded by Sunny Tam, a member of the AIA and LEED Accredited Professional in Building Design and Construction. His career has focused on commercial shells, interiors, and kitchen design as an architect licensed in California. Sunny has been instrumental in Studio 02’s work in redesigning business spaces such as the renovation of Fu Lam Mum. The second-floor mezzanine was converted into an office space and the interiors of the restaurant were updated.




