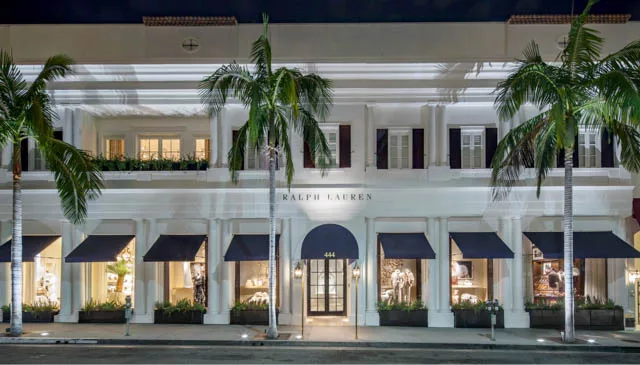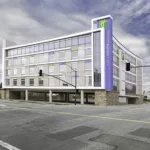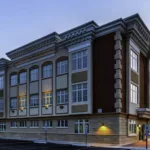Last updated on December 12th, 2024 at 07:54 am
It is no secret that Beverly Hills is a melting pot for everything luxurious and glamorous. The city is full of opulent estates and features the famous Palm-lined Rodeo Drive. The number of consumers and tourists stopping into Beverly Hills to see what’s new allows businesses there to thrive. Architects in and around the city are knowledgeable about providing high-end designs fit for this shopping paradise.
To help you pick the right architect, we’ve compiled a list of the best commercial architects in Beverly Hills, California. We have noted each firm’s design forte, the recognitions and awards they have received, and the years they have been in business. For a commercial space that exudes a luxurious atmosphere, take a look at our list below!
MVE + Partners, Inc.
888 S Figueroa Street, Suite #2170, Los Angeles, CA 90017
45+ years of excellent designs have established MVE + Partners, Inc.’s name among clients and peers in the industry. Matthew McLarand is the President and Director of Design of the firm, actively leading a team of seasoned and equally established architects. The MVE team includes American Institute Architects (AIA), National Council of Architectural Registration Boards (NCARB) Certified, Certified Public Accountant, and LEED Accredited Professionals.
MVE’s projects blend art with technology to create high-caliber designs tailored to each client. Some notable projects include The Griffin and The Grace, The Residences at Pacific City, 1111 Hill Street Tower, Newport Harbor Yacht Club, and Costa Mesa High School Performing Arts Center. A recent commercial project is the new 9200 Wilshire in Beverly Hills. The team designed over 6,659 square feet of retail space with 54 condominium units. It features a state-of-the-art architectural design with modern finishes and an all-glass façade that frames and reflects the city’s stunning views.
Morphosis
3440 Wesley Street, Culver City, CA 90232
Morphosis is an internationally acclaimed architectural and design firm based in California and New York, with additional offices in Shanghai, Seoul, and Dubai. The firm runs under the leadership of Thom Mayne, FAIA, and Partners Arne Emerson, Ung-Joo Scott Lee, Brandon Welling, and Eui-Sung Yi. Each member of the firm shares a diverse and rich background in design and architecture. This allows Morphosis to offer a wide range of design profiles tailored to meet its client’s demands and exceed their expectations. The firm has designed several award-winning projects in the last few years. Some of its recognitions include features from Architectural Digest, The Wall Street Journal, and Architectural Record; founder Thom Mayne was recognized with the Pritzker Prize and AIA Gold Medal, and served on President Obama’s Committee for Arts and Humanities.
Browsing through its portfolio, Morphosis’s stellar work on the Emma and Georgina Bloomberg Center at Cornell Tech is especially impressive. Although located in New York, this project reflects the quality of design and flexibility the firm delivers. Beyond its design is an effort to incorporate sustainability efforts through energy-efficient designs. Some of these include achieving Net-Zero Energy, through strategies such as an all-electric building, a photovoltaic canopy, smart building technology, and a rainwater collection system among many others. The detailed-oriented design earned the firm the 2019 Empire Award, 2018 ARCHITECT Magazine R+D Awards, and the 2017 Bentley Be Inspired Award.
SPF: architects
8609 Washington Boulevard, Los Angeles, CA 90232
Diversity and forward-thinking designs have distinguished SPF: architects’ projects in the last few years. The architectural practice enjoys the complexity of various projects allowing the team to demonstrate its skills in small- and large-scale projects. SPF: architects team is led by the equally established Judit M. Fekete-Pali, LEED AP and Zoltan E. Pali, FAIA. Their leadership has developed a streamlined design approach and a team of well-versed designers. Its excellence in design has been featured by World Architecture News, Los Angeles Times, Building Design + Construction, Architect Magazine, and Curbed LA.
The Wallis Annenberg Center for the Performing Arts is one of the firm’s most awarded and recognized commercial projects located in Beverly Hills. From an old post office, the team expertly converted it into a contemporary civic/commercial space. Over 70,000 square feet of design/build space was completed in 2013 giving the old structure a new look while preserving the spirit of the Beverly Hills landmark. The contemporary building is home to the Goldsmith Theater which was designed following the daily minutiae of the site from processing to delivery of mail.
Montalba Architects
2525 Michigan Avenue, Bldg. T4, Santa Monica, CA 90404
Montalba Architects is a multi-disciplinary firm founded by David Montalba, FAIA in 2004. The firm is known for its innovative designs and high-caliber work ranging in scope and context, from the rural landscapes in Switzerland as well as the urban scenery of New York and Los Angeles. Montalba is joined by a pool of licensed, seasoned professionals in design and administration management. In the span of just over a decade, the firm has earned multiple awards and press features, including awards from the AIA, Architect’s Newspaper, and Building Design + Construction, and features in Dwell Magazine, Elle Decor Italy, and Architectural Digest.
The firm’s portfolio displays its flexibility and accomplished designs for residential, retail, commercial, hospitality, and urban industries. One of Montalba Architects’ expansive design projects was the Sony Music Headquarters in Beverly Hills. The 40,000-square-foot office complex was completed in 2008 in collaboration with New York’s Bonetti/Kozerski Studio. The renovation of the corporate office aimed to rebrand the look of the company and ‘corporate culture’ by creating an open, collaborative interior space.
Gruen Associates
6330 San Vicente Boulevard, Suite #200, Los Angeles, CA 90048
Gruen Associates is one of the city’s oldest architectural firms serving California with its world-class designs. Thanks to its diverse team of design experts, the firm is able to execute high-caliber commercial and residential architectural plans. Its team of seasoned leaders continues the legacy started by Victor Gruen. Since 1946, the firm has established its roots in Los Angeles and grown its firm to include interiors, landscape architecture, planning, and urban design.
The firm’s portfolio is home to many stunning projects state-wide. Beverly Hills will not be complete without seeing its designer brands’ shops. One of its remarkable designs is created for the Ralph Lauren Beverly Hills. The 22,000 square feet of retail space is the newest flagship of the brand following the California Mission style of architecture. It features a handcrafted timeless appeal that represents the meticulous brand. Clients will feel secure with the store’s VIP lounge, private changing rooms, and RFID technology. The retail will house Ralph Lauren’s collection of men’s and women’s apparel, watches, fine jewelry, bags, sunglasses, accessories, footwear, and fragrances.




