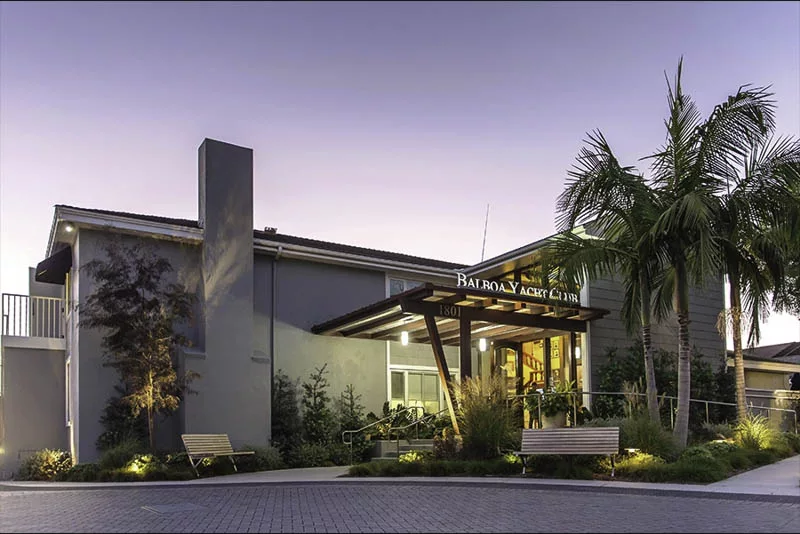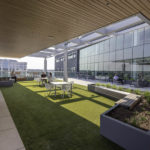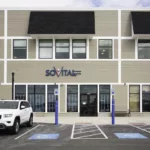Last updated on December 20th, 2024 at 06:27 am
Arcadia is a city with a thriving commercial and corporate sector. Its buildings display a diverse set of designs and styles that express each company’s unique image and branding.
As companies grow or change, they often need to adapt their location with a revamped floor plan, new structure, or new building features. The best commercial architects provide needed insights and services to enhance their clients’ businesses and properties. These firms have the experience and background to provide a wide range of services, including material selections, construction management, design methods, and administrative services. The editors created this list of the top six commercial architects in Arcadia, looking into each firm’s portfolio, experience, process, and industry recognition.
GGA Architecture +
135 West Green St. Suite 200, Pasadena, CA 91105
The Arcadia Fire Station (pictured below) demanded a functional facility, allowing employees to perform efficiently. In line with this functional concept is the choice of solid materials, from copper to stone accents. The amenities include an apparatus room, public lobby, and living quarters, which the team connected to facilitate coordination among these areas. In addition, the firefighters now have direct fire-pole access, per their request.
Since 1980, GGA Architects’ approach has relied on innovative designs. Its continuous professional evolution has allowed the team to adapt to a diverse array of projects, providing services tailored to each client. The four principals, Ali Barar, Harry Drake, Staci Nesbitt, and Greg Kochanowski emphasize a collaborative process for every project the firm tackles. Under their leadership, the firm has garnered an expansive list of clients while growing its team. The firm’s projects have earned it numerous prestigious awards such as the 2020 – AIA Education Award for Caltech Hameetman Student Center, 2020 – USGBC Project of the Year for the LADOT Bus Facility, and the 2021 – AIA-LA Residential Architectural Awards for Willows Bridge Housing.
SWA Architects
48 East Holly Street, Pasadena, CA 91103
The Arcadia Mental Health Center (pictured below) houses various groups and programs within its 12,000 square-foot facility for LA County residents across the San Gabriel Valley. Services include the Adult and Older Adult Field Capable Clinical Services Programs, the Early Recovery Wellness Program, the Full Services Partnership Program, and staff psychiatrists. This facility allows the LA County Department of Mental Health to offer all these programs under one location in order to provide more efficient services. Other amenities in the center include lounge areas, waiting areas, business offices, conference rooms, and therapy rooms.
Since its establishment in 1985, SWA Architects’ client-focused services have attracted a long list of clients from different sectors, primarily commercial, healthcare, industrial, and public. Today, this certified Minority & Small Business Enterprise provides architectural design, planning, and consulting services in a fully integrated manner to healthcare, industrial, and commercial clients. The firm’s scope of expertise encompasses not only comprehensive master planning, programming, strategic planning, design-build, and new healthcare facilities, but also the expansion, remodeling and renovation of existing facilities. Its strong focus on client service has led the firm’s team members to think of project delivery not just in terms of modifying the physical environment, but as a framework for developing and maintaining client relationships. A solid and loyal base of regular clients and the amount of new business obtained through client referrals demonstrate its success in pursuing this approach.
Tyler + Kelly Architecture
80 South Lake Ave. Suite 500, Pasadena, CA 91101
Tyler + Kelly has built its practice to fulfill functional and design requirements through cost-effective solutions. Throughout its three decades of business, the firm has fostered relationships and partnerships with various organizations and professionals. These relationships aid the company in expanding their reach and capabilities. The team’s goal is to offer their clients the shortest timeline possible for the completion of their projects without compromising quality. This allows the client to resume operations as rapidly as possible but in a better, more functional environment.
For the Balboa Yacht Club Entry and Motorcourt project in Newport Beach (pictured below), Tyler + Kelly offered comprehensive master planning services, resulting in the completion of the first phases of this project. The scope included a new entry sequence for members and guests, a transparent facade, a grand staircase, a foyer, and accessibility upgrades. The finished entrance is a sophisticated environment featuring a modern exterior facade contrasted with a classic floor plan.
Tanaka + Riley Architects, Inc.
22855 Savi Ranch Parkway Suite E, Yorba Linda, CA 92887
Principals Richard Tanaka and Michael Riley have led the firm for the past three decades. The pair’s extensive experience in the industry has guided the team on a large number of projects ranging from commercial businesses, residential developments, and industrial facilities. In addition to the firm’s management services, the team focuses on design and production services. These offer the clients a detailed plan that provides both parties with the necessary details for the completion of the project. The team system allows for flexibility with its projects at every scale.
One of their recent projects in Arcadia is the Urban Home retail store. The floor plan allows items to be displayed with sufficient spacing. Functionality and efficiency are key components for this store. The firm did an excellent job of utilizing each area of the store’s limited floor plan, resulting in a functional retail space.
Onyx Architects
2540 East Colorado Blvd., Pasadena, CA 91107
Under the leadership of Dale Brown, this firm has revitalized and upgraded numerous establishments and agencies throughout southern California. The team’s primary goal is to create long-term establishments with the best value possible. This maximizes the client’s budget while maintaining the standards of quality the firm strives for. Today, the company has a diverse clientele list from various markets, resulting in its status as a top firm in California.
The firm’s projects include the Arcadia Presbyterian Church (pictured below), established in the 1970s. The church’s 10,000 square-foot building eventually needed various major upgrades. The project’s scope involved a reorientation of the platform, realignment of the seating arrangements, and improvements to the 12,000-square-foot exterior courtyard. In addition, the administrative office and fellowship hall received significant upgrades to their floor plan.




