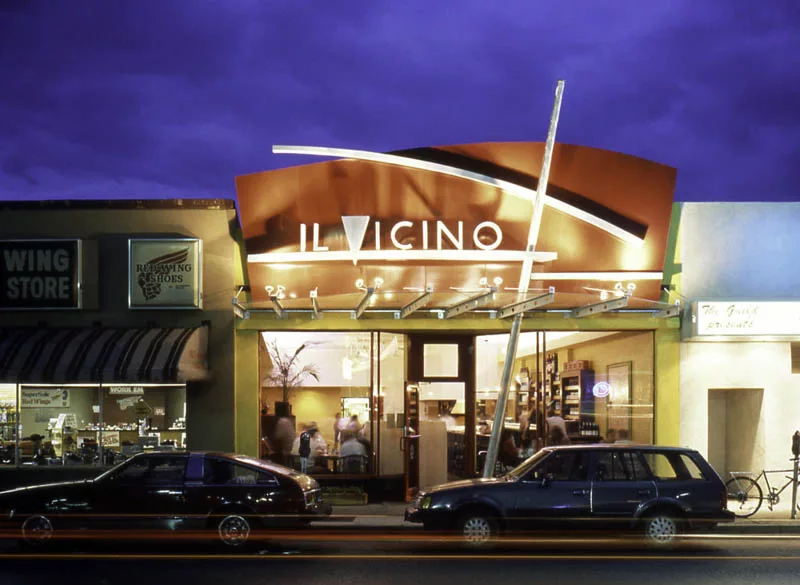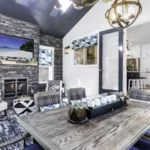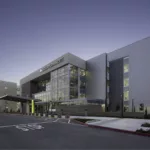Last updated on December 13th, 2024 at 05:07 am
With a multifaceted economy driven by science, medicine, technology, education, entertainment, and culture outlets, the city of Albuquerque has recently seen many urban infill developments.
The firms on this list of the best commercial architects in Albuquerque have made significant contributions to the growth of these districts. They are led by members and fellows of the National Council of Architectural Registration Boards (NCARB), the American Institute of Architects (AIA/FAIA), and Leadership in Energy and Environmental Design Accredited Professionals (LEED AP). They have also been recognized by organizations such as the National Association for Industrial and Office Parks (NAIOP) for their work.
Baker Architecture + Design
505 Central Avenue NW, Suite E, Albuquerque, NM 87102
Bright streaks of mint green, fuchsia, canary yellow, black, and sky blue draw customers in from the entrance all the way to the yogurt stations in the back of Olo Yogurt Studio’s first location at Nob Hill. The strokes of paint curve along with the ceiling, which adds volume to the small space while guiding the self-service cycle to and from the dispensers, toppings area, and cashier. A long gray couch along the wall and matching stools provide an area to enjoy the yogurt within the store, with a few more tables for alfresco dining by the door.
The space was designed by Baker Architecture + Design, which was established in Albuquerque in 2002. Founder and Principal Mark Baker, AIA, NCARB, has been designing since 1992 after earning his bachelor’s degree in Architecture from the University of Oklahoma. He also has a Master’s in Architecture from the University of California, Los Angeles. He and the firm went on to receive the Jeff Harnar Award as well as AIA and NAIOP awards multiple times over the years.
SMPC Architects
219 Central Avenue NW, Suite 800, Albuquerque, NM 87102
SMPC Architects has been designing innovative spaces throughout New Mexico and the Southwest since 1944. Today, it is led by University of New Mexico Architecture alumni and AIA member Principals Erik Mease, International Interior Design Association (IIDA) member Peggy Favour, Patricia Hancock, and Karl Schwindwolf. Serving as principal emeritus is Glenn Fellows, FAIA, who has been with SMPC for more than 20 years.
The team worked on the design of the One Central Entertainment District at the east gateway to downtown Albuquerque. The six-story building is home to 68 modern market-rate apartments, 44,000 square feet of entertainment and retail space, and 5,500 square feet of outdoor dining and patio space. The development stands within walking distance to the light rail and city buses and also has a 423-space parking structure. Window walls create bright common spaces while still keeping the residences private on the upper floors, with pops of color on the patio ceilings peeking out from the gray and white exterior.
RMKM Architecture
Simms Building, Studio 1100, 400 Gold Ave. SW, Albuquerque, NM 87102
Named 2015 AIA New Mexico Firm of the Year, RMKM Architecture has been designing public spaces since 1995. It was established by Mark Rhode, FAIA, and Don May, FAIA, NCARB; each has over 30 years of design experience. Rounding out the roster of principals are Dave Williams, AIA, NCARB, Peter Rehn, AIA, NCARB, Dan Caruso, AIA, LEED AP, NCARB, who have also been practicing architecture for over 20 years.
RMKM performed two phases of renovation on the Albuquerque Museum. The first phase reoriented the 1978 structure’s main entrance and expanded the sculpture gardens and grounds to welcome a growing collection of over 50 significant works of sculpture and outdoor history exhibits. These components were arranged around a spacious light-filled lobby. The second phase involved removing the roof above the 10,500-square-foot, two-story History Gallery. This created a new basement vault for the collections and a ground-level space for an updated history exhibit and a Changing History Gallery. It also provided better public access to the photo archives. A new alley lets visitors easily stream through the different galleries. HVAC and electrical upgrades ensure environmental controls are maintained to preserve the museum’s collections. Phase II earned the 2013 NAIOP Eagle Award of Excellence.
Suina Design + Architecture
4411 McLeod Road, NE Suite A-1 Albuquerque, NM 87109
Located at Nob Hill on Central Avenue, Il Vicino was started by a group of three restaurant veterans to serve authentic wood oven pizza with the highest-quality ingredients. The pizzeria’s design is inspired by both northern Italy’s trattorias and the turn-of-the-century Paris bistro. The three-dimensional façade and towering signs beckon passersby in search of a good meal into the brick red and yellow ochre interior, which creates a casual, yet memorable dining experience day and night.
The team of Suina Design + Architecture (SDA) worked closely with the owners to complete the architectural, electrical, mechanical, and plumbing work in the space on a tight budget. This collaborative approach has characterized the firm’s approach throughout its long history. Principal Architect Elizabeth Suina brings over two decades of experience in architecture and engineering as well as bachelor’s and master’s degrees in Architecture and Planning from the University of New Mexico. Her team designs residential, commercial, education, government, institutional, and tribal projects, several of which have earned awards and LEED certification.
Dekker/Perich/Sabatini Architecture
7601 Jefferson NE, Suite 100, Albuquerque, NM 87109
What was once a vacant 20-acre lot is now an upscale shopping, entertainment, and dining destination. ABQ Uptown is a pedestrian-friendly, open-air lifestyle center that is home to retail, multi-family, office, and hotel establishments. Dekker/Perich/Sabatini Architecture (D/P/S) designed the 250,000-square-foot space with regional materials, colors, furnishings, and lighting that evoke the true atmosphere of New Mexico. Street landscaping, plazas, fountains, outdoor dining areas, and pedestrian corridors weave through the streets lined with regionally adapted and native trees. The project won the 2006 NAIOP Award of Excellence and the Southwest Contractor Best Public Project Over $5 Million Award.
Second-generation architect and American Institute of Certified Planners (AICP) member Dale Dekker, AIA, NCARB, leads D/P/S alongside an impressive roster of principals, carrying on the legacy of the firm his father originally founded in 1959. The Albuquerque native has over 35 years of experience and has also served in the leadership of the NAIOP, the Urban Land Institute, and the Construction Industries Commission. D/P/S designs workplace, mixed-use development, retail, and restaurant projects throughout the Southwest and beyond.




