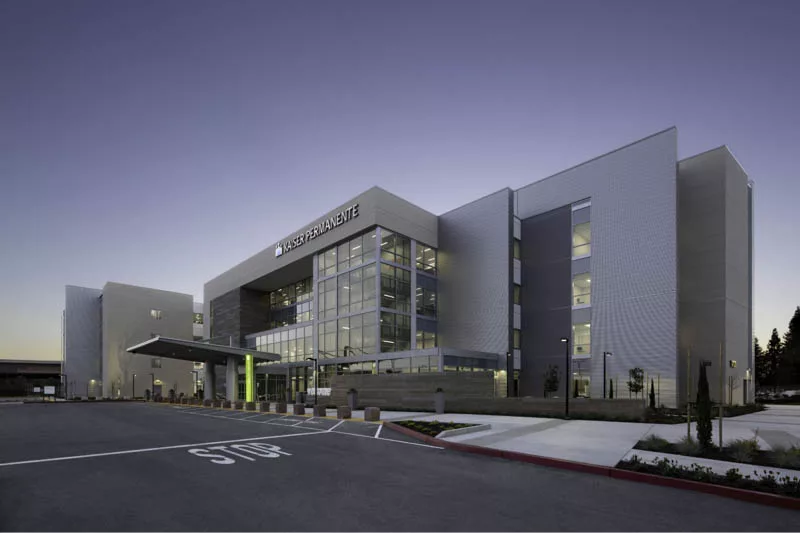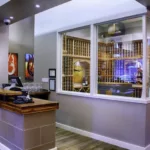Last updated on December 13th, 2024 at 05:10 am
At the foothills of the Santa Cruz Mountains, on the western edge of Silicon Valley, lies the city of Saratoga in Santa Clara County. The city is known for its high-end restaurants and wineries. A number of diverse industries are also located here, complete with state-of-the-art facilities that rival even those of Silicon Valley.
The Inn at Saratoga and the famous Mountain Winery were designed by the best commercial architects in Saratoga, California. These are the architects armed with the skills and knowledge to design according to the needs of their clients. Our editorial team selected these builders after considering their background, experience, and ability to design projects of any scope, size, and scale.
Steinberg Hart
333 W San Carlos Street, San Jose, CA 95110
With seven offices across the United States and one international office, Steinberg Hart is a prolific practice founded in 1953. The firm focuses on civic and commercial, government, higher education, hospitality, urban mixed-use residential, and performing and visual arts projects. Steinberg Hart is led by business partners Rob Steinberg and David Hart. Mr. Hart is a member of the American Institute of Architects (AIA), an architect certified by the National Council of Architectural Registration Boards (NCARB), and a Leadership in Energy and Environmental Design Accredited Professional (LEED AP).
One example of the firm’s work on a commercial project is the West Valley College Fox Technology Center in Saratoga. The 30,000-square-foot landmark acts as a gateway into the campus thanks to its convenient location. New courtyards at the parking, entry, and adjacent to the existing student center complement the established courtyards and circulation patterns. The Fox Center is the first of many wireless data buildings that provide Internet access to the campus’ exterior plazas. This facility includes a mixture of both “active” social spaces and “passive” study spaces that support individual, group, and classroom environments. The availability of these building amenities encourages students to remain on campus and facilitates contact with their classmates and faculty. The Fox Center is set to be the model for all new construction on the campus.
HMC Architects
333 W. San Carlos St, Studio 750, San Jose, CA 95110
HMC Architects is a forward-thinking architectural practice that was founded in 1940 with the purpose of anticipating community needs. The firm has a primary focus on opportunities that have the most direct contribution to communities—through healthcare, education, and civic spaces, and has built facilities for everything from universities like the West Valley College to the healthcare industry’s Kaiser Permanente. In the past year, HMC Architects has developed a Climate Action Plan, which outlines strategies to measure, plan, and reduce its footprint to achieve carbon neutrality within a decade. With sustainability at the heart of its practice, the firm is committed to making positive changes for the human condition, society and overall better health.
Above is an example of the firm’s work on a medical office building for Kaiser Permanente in San Jose. The tech-smart and hospitality-driven services in this new facility are reminiscent of Silicon Valley. Responding to the progressive nature of healthcare and the needs of modern-day patients—as well as to adapt to its client’s future needs—HMC’s interiors team made all of the main entry staff check-in furniture movable and removable. To extend healthcare services to the growing San Jose community, the four-story, 153,000-SF medical office building will accommodate 100 providers. The facility is outfitted with various sustainable elements including dynamic tinted glazing, renewable energy, controllability of systems-thermal controls and systems-lighting, design for active occupants program, a cool roof, and heat island preventive paving. With all these elements, the project is designed to achieve a LEED Gold certification with the potential to achieve a Platinum certification.
GKW Architects, Inc.
710 E McGlincy Ln, Ste 109, Campbell, CA 95008
Since its establishment in 2010, GKW Architects, Inc.’s growth has skyrocketed, making the firm one of the most comprehensive design, architecture, and planning companies in business today. Using high-level design software, the GKW team, led by Gordon Wong, AIA and composed of skilled and passionate individuals with diverse skill sets, the firm collaborates to transform ideas into building and community projects, which are located on the West Coast, ranging from residential remodels to commercial expansions and mixed-use high-rise developments in the city.
One example of the firm’s work on a commercial project is the Inn at Saratoga. The project scope involved installing a new dining area with a beautiful view. The renovation included a new bar, kitchen, dining area, lobby, and deck. As designed by a team of architects, builders, and users, it was ensured that all food preparation and storage areas were strategically tucked away so as not to impinge on the actual dining areas.
Habitec Architecture & Interior Design
2290 N. 1st Street, Ste 304, San Jose, CA 95131
Established in 1970 to cater to the high technology industry in Silicon Valley, the Habitec of today is a full-service multi-discipline architectural, planning, and interior design firm. Habitec is proud of its client base, which ranges from local businesses to large international tech companies like Tesla Motors, Google, PayPal, eBay, and SAP. The company is led by founding principal Jim Starkovich and its president since 2000, Luke Bolinger.
An example of the firm’s work is the Mountain Winery in Saratoga. Formerly known as the Paul Masson Mountain Winery, the Mountain Winery of today is home to a wine-tasting, tour, dining, and concert venue that has hosted such personalities as Ella Fitzgerald, Ray Charles, Ringo Starr, and more. This concert bowl was designed by Jim Starkovich himself in 2005 and is an enduring symbol of California’s winemaking history.




