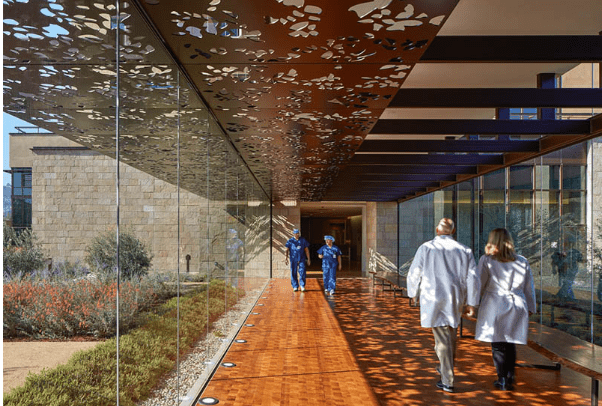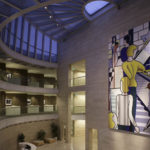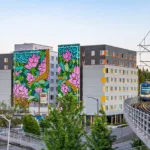Last updated on December 24th, 2024 at 04:58 am
Community makes commercial spaces come alive. Whether you’re looking to build a corporate working space or a community-serving retail facility or institution, you need an architect that will consider the contextual and communal needs of the people who will inhabit these spaces. In addition, understanding trends and gaining a grasp of how your development is likely to progress in the future can be challenging.
To help you choose the right designer equipped to handle any building deliverables you might require, our team has curated a list of the best commercial architects in San Carlos, California. These firms were selected for their accreditations, certifications, and professional affiliations. We also considered the recognition each firm has received in the form of industry awards, client reviews, and press features. We have laid out the range of services the firms offer, their specializations, and the length of time they have been in the industry.
NBBJ Design
88 Kearny St. Suite 900, San Francisco, CA 94108
NBBJ is an architecture and design firm that creates spaces according to the WELL Building Standard and explores how they will impact human behavior. It finds energy-efficient solutions that promote community, support well-being, and enrich experiences through an empathetic methodology built on science, meticulous research, and the belief that all voices should be heard. Along with its global network of teams, NBBJ has partnered with Google, Amazon, Samsung, and Microsoft for projects recognized with awards by the International Interior Design Association (IIDA).
Managing Partner and Board Member of NBBJ, Steve McConnell, is a Fellow of the American Institute of Architects (FAIA). He is certified by the National Council of Architectural Registration Boards (NCARB) and is a Leadership in Energy and Environmental Design Accredited Professional (LEED AP). Steve has earned more than 50 awards for the projects he has done in the international, domestic, public, and private markets. Under his leadership, NBBJ applied its holistic design process in designing the Palo Alto Medical Foundation’s (PAMF) San Carlos Center.
The building was built as a two-phase development. Phase One comprises a four-level outpatient clinic, administrative offices, an ambulatory surgery center, and a parking structure. The second phase, an inpatient hospital, remains part of PAMF’s future growth plans for the location. NBBJ designed the San Carlos Center to be an uplifting and enriching environment by combining the romanticism of historic mission architecture with the brightness and cleanliness of modern expression.
Arc Tec, Inc.
1731 Technology Dr. Suite 750, San Jose, CA 95110
ARC TEC provides planning and design solutions for clients’ office, high-technology, and industrial projects. Apart from architectural services, ARC TEC offers master planning, strategic planning, pre-and post-construction services as well. The USGBC-accredited firm is dedicated to collaborating with clients to create and maintain sustainable buildings. This dedication enables it to creatively construct cost-effective buildings with little negative environmental impact based on a comprehensive understanding of clients’ needs.
Senior Principal Craig Almeleh is certified by NCARB and carries extensive experience in advanced technology facilities including clean rooms. Craig ushered ARC TEC into earning awards from the Commercial Real Estate Development Association (NAIOP) Reno Nevada Chapter, and the Silicon Valley Business Journal. He steered the team in developing the Alexandria District for Science and Technology.
ARC TEC did the master planning and design of this eight-acre campus, which houses two six-story office buildings with outdoor amenity space, and a separate six-level parking structure. In one of the buildings, ARC TEC designed shared ground floor tenant amenities that feature a full-service restaurant, fitness center, and conference center.
Studio S Squared Architecture, Inc.
1000 S. Winchester Blvd. San Jose, CA 95128
Studio S Squared Architecture is a LEED-certified architecture practice known for its custom homes, remodels, and commercial designs in Silicon Valley and the San Francisco Bay Area since 1996. The firm’s services range from advising on initial site selection and helping establish a scope for its clients’ project relative to their budget, to complete architectural and interior design services starting with conceptual design and ending with observing the actual construction.
As the son of a Japanese gardener and grandson of a walnut farmer, CEO Eugene Sakai formed an early appreciation for the relationship between man and nature. Knowledge of the relationship between humanity and its environment has greatly influenced his architectural philosophy. Sakai is a longstanding member of the AIA, a LEED Accredited Professional, a former member of the San Jose Arts Commission, and a past Chair of its Public Art Committee. His co-founder, Jose Ares Abajo, was born and raised in Spain, bringing a native understanding of the different styles of traditional architecture to Studio S Squared.
One of the company’s most memorable projects is the Boulder Ridge Golf Club Wedding Pavilion. The multi-purpose events space is a stunning hilltop venue with far-reaching views of Almaden Valley, a welcoming ballroom fireplace, a bride’s room, and refreshment kiosks.
The Midglen Studio Associates
831 Midglen Way, Woodside, CA 94062
The Midglen Studio offers comprehensive architecture and construction services for residential and commercial work, from new ground-up commercial buildings to interior tenant improvements. The firm was formed as a construction branch of its parent residential construction company to execute its own designs and provide design-build services. Its co-creative design process integrates the client every step of the way, listening to them from the beginning to work out program flexibility and understand their vision.
Akio Patrick, the President of Midglen Studio, is a general contractor with 30 years of construction experience. Accustomed to structural and city building inspection procedures, he specializes in contracts, lien release management, and cost control combined with field supervision. On the other hand, Vice President Akira Stevan Patrick is a member of the AIA that has served on the Woodside Planning Commission. He is skilled in coordinating data from the many professionals of the building industry, like soils, structural, and mechanical engineers, to produce organized projects. Akio and Steve’s efforts have resulted in the remodeling of this town restaurant, which comprises a central bar area and exhibition kitchen with booths surrounding the main dining space.




