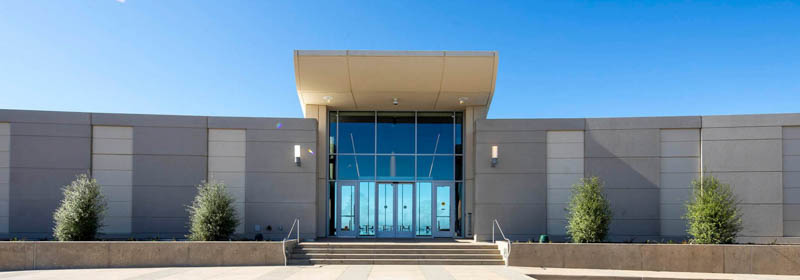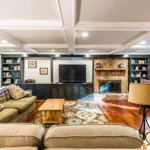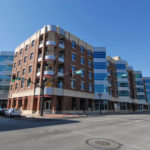Last updated on January 4th, 2025 at 07:38 am
Commercial spaces must align with the values of the occupants for which they are designed. Whether it is an office, a medical facility, a hotel, or a restaurant, working with an architect who can address your programmatic and financial requirements while raising the aspirations of your customers’ community will enrich the property value of your project.
To help you choose the right designer equipped to handle any building deliverables you might require, our team has curated a list of the best commercial architects in San Bruno, California. These firms were selected for their accreditations, certifications, and professional affiliations. We also considered the recognition each firm has received in the form of industry awards, client reviews, and press features. We have laid out the range of services each firm offers, their specializations, and the length of time they have been in the industry.
JENSEN Architects, Inc.
833 Market Street, 7th Floor, San Francisco, CA 94103 Contact
JENSEN Architects is a versatile architecture and interiors practice skilled in realizing the multifaceted design aspirations of businesses, organizations, and individuals. The firm’s wide-ranging portfolio includes arts, education, residential, workplace, and retail projects. The firm collectively solves design challenges through research, unconventional thinking, and a focus on craft.
Founder and Principal Mark Jensen is a Fellow of the AIA leading JENSEN alongside Frank Merritt, Dean Orr, Steven Huegli, and Emily Gosack. They are actively involved with the AIA, and Emily is certified as a LEED Accredited Professional integrating sustainability measures in JENSEN’s practice. Dean has extensive experience in mixed-use commercial infill developments and workplace renovations. He served seven years on the City of Orinda’s planning commission before fulfilling two terms as a city council member. The principals steer the firm in cultivating a design-focused culture that has brought JENSEN awards from the AIA and the Society of American Registered Architects (SARA) among others.
The JENSEN team transformed a dated, 100,000-square-foot office building into an energizing creative hub for YouTube. They translated the digital media pioneer’s forward-looking vision and the dynamism of their video offerings in the design of the building’s portals and places of connection. Flexible, open workspaces fill two upper floors; the ground level houses meeting rooms and amenities.
Studio W Architects
111 North Market Street, Suite 710, San Jose, CA 95113 Contact
Studio W Architects offers architecture, interiors, planning, sustainability, and program management services. The firm attends to the development of structures in the education, civic, and commercial/retail markets. The firm is able to formulate financing strategies and can advocate for clients through graphics and visual communication. Studio W Architects partners with school districts and higher education clients to assist in generating comprehensive, long-range facilities master plans.
As the President and Chief Executive Officer (CEO), Brian Whitmore is the driving force of leadership and design within the firm. He sat as the President and Board Member of the Central Valley Chapter of the AIA, as well as a Planning Commissioner of the City of Rocklin. Brian carries certification from the National Council of Architectural Review Boards (NCARB) and contributes to the green design movement as a LEED Accredited Professional. Brian guides his team in achieving the pedagogical goals of their education clients. The Skyline College Environmental Sciences Building is a testament to his abilities.
The facility was designed as a low, fan-shaped building that nestles into the hillside and provides stunning views of the California Pacific Coast. The “ring road” around the campus is diverted into the parking area, and a strong pedestrian plaza provides safety. Focused, landscaped flanked connections draw users back to the center of the college.
Chang Architecture
251 Park Road #900, Burlingame, CA 94010 Contact
Chang Architecture specializes in office, industrial, and retail design equipped with the ability to understand the commercial needs of owners and developers. The in-house workforce is skilled in all aspects of construction, supported by the firm’s close ties with industry leaders. Chang Architecture identifies green strategies early in the design process, then collaborates with owners, cities, and contractors to deliver LEED-certified projects.
Principal Clifford Chang worked at a number of prestigious firms, then co-owned Hoover Associates where he designed and managed significant Bay Area office campus developments. His career has revolved around commercial office development, building renovations/additions, corporate interiors, institutional, retail, and multi-family housing. The AIA granted him a National Honor Award, having designed exceptional new corporate offices and provided interior design work for major corporations such as Flying Cars, for whom Chang designed this facility.
The exposed equipment for electronic testing, research benches, office, conference rooms, and a cafeteria were refurbished in the front portion of the industrial warehouse. Electronic and mechanical test labs, as well as a potential manufacturing line area, are located in the rear of the building.
Harriman Kinyon Architects
1801 Oakland Boulevard #320, Walnut Creek, CA 94596 Contact
Harriman Kinyon Architects, Inc. is an architecture firm that provides adaptive reuse and rehabilitation, entitlement processing, and pre-design services for healthcare and affordable housing markets. The NCARB-accredited firm is an expert in site evaluation and construction document development, supported by its computer-aided design and three-dimensional modeling capabilities. The Harriman Kinyon Architects practice is a positive influence on the community and ensures that the highest level of care for the users of the facilities it develops.
Founding Principal Stephen Harriman has helped in providing Design Review consulting services for the City of Martinez and has served on the Planning Commission for the City of Walnut Creek. Principal Architect Donald P. Kinyon brings 30 years of professional experience and a mastery over the interpretation of the building code and standards. He is a licensed architect in six states and performs his duties as a member of the AIA.
The San Bruno Medical Office Building is a great example of the firm’s work. The ground-up two-story medical office building was constructed with poured-in-place concrete retaining walls with stucco finish. The first floor includes a parking garage and office space linked to the second-floor medical office space via two stairways plus elevator access.




