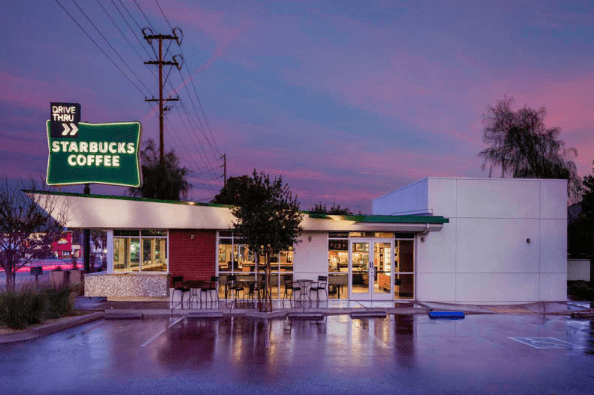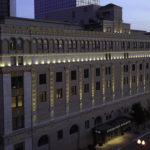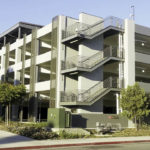Last updated on December 20th, 2024 at 07:59 am
San Bernardino City is the county seat and is known for its scenery and strategic location. It has been a major transportation link between the east and west coasts for more than a century, particularly because of its location at the west end of Route 66. It is frequented by truckers because of the manufacturing plants and distribution centers within and near the city. Its beautiful sun-filled valleys bordered by mountains have attracted tourists and migrants from all across the country. Because of its relatively low cost of living and great year-round weather, it has become a popular residence and tourist destination. Indeed, many retailers and restaurants have expanded into the city to accommodate the increase in population.
If you are an entrepreneur looking into opening a business in San Bernardino, you’ve come to the right page. Explore our list of the best commercial architects in San Bernardino and find the perfect firm for your project. Whether you are looking into opening a retail store or a casual restaurant or you’re investing in a multifamily or multiuse building, these firms can help you build the space you need within budget and on time. Read it now to start making your business dreams a reality.
TR Design Group Architecture
2900 Adams Street, Studio A-400, Riverside, CA 9250
TR Design Group is a full-service architecture firm known to provide quality services from planning and design to project completion. Established in 1999, the firm holds faith and the principle of servant leadership as the inspiration and driving force of each project and endeavor. Grounded in these two philosophies, TR Design uses its talents to serve client needs and create designs that serve the community and improve lives. Founder and president Thomas Riggle is licensed in California, Colorado, and Texas; he is also a member of the AIA and NCARB. He has decades of experience in residential, commercial, and civic projects and is personally involved in each project taken by the firm. Through Riggle’s leadership, the firm helps individuals, businesses, and nonprofits create structures that are safe, effective, and engaging.
In planning and designing commercial sites, TR Design incorporates time-tested and innovative architectural elements with the business’s purpose, clientele, and brand image. The firm’s design of Shake Smart at the California Baptist University exhibits this ability. In order to match the brand’s healthy eating campaign, TR Design used plain tiles and wood throughout the shop to create a rustic natural look befitting the brand. Wood and wicker shelving further create a farm feel where fresh fruits and vegetables can be showcased. The overall look of the corner shop is a unique style that fits the brand and engages its target market of college students and professors. This design project exemplifies TR Design Group’s ability to understand client needs and create solutions that help clients reach their goals and vision.
Brahmbhatt Architects, Inc.
980 Corporate Center Drive, Pomona, CA 91768
Brahmbhatt Architects is an architecture and engineering firm that offers a wide range of pre-construction, construction, and post-construction services. Its portfolio includes small to large design projects in a wide range of sectors including residential, healthcare, education, and commercial venues. The firm’s core value, environmental stewardship, guides its efforts to ensure that each design and construction project is energy efficient and sustainable. In meeting client needs, Brahmbhatt Architects carefully considers the context and climate at each project site to ensure maximum efficiency and optimized construction. Each of the firm’s designs maximizes natural resources and maintains sustainability and efficiency while keeping within budgetary constraints and allowable limits.
President and principal Sumit Brahmbhatt has more than 18 years of experience in needs assessments, space use studies, and construction documentation. His expertise and passion in energy-efficient and context-specific design resonate in each of the firm’s projects. This is especially true in commercial spaces and food services sites, which are often high consumers of water and electricity supplies. In planning and simulating energy-efficient solutions for the Five Guys branch in Pomona, Brahmbhatt Architects used contemporary methods appropriate for a fast-casual restaurant. The energy simulation included measuring natural resources such as sunlight, heat, and rainwater and understanding the businesses’ daily movements and processes. The outcome of the simulation allowed the firm and client to design the space to optimize resources and streamline daily processes. The overall design conserves energy, reduces costs, and has a lower carbon footprint.
Miller Architecture
1177 Idaho Street, Suite 200, Redlands, CA 92374
Through more than three decades of experience, Miller Architectural Corporation has gained expertise in all stages of architectural planning, design, and development. Its proven track record of successful projects across different sectors has earned the firm a strong reputation and made it a recognized leader in the industry. The key to the firm’s success is its method of approaching each project with the aim of developing the most efficient solution. The firm’s path to consistent solutions is through a balance of economics, aesthetics, and preservation of resources. The firm’s expedited service comes without sacrificing quality and safety and leads to successful project completion on time and within budget and has been consistently praised by clients and partners.
Since its founding in 1986, Miller Architecture has worked on numerous projects of various sizes and across a range of sectors. Its portfolio includes architecture and interior design services for residential, educational, community, government, commercial, and industrial projects. One of the firm’s award-winning designs is the historic restoration of Starbucks Redlands. Miller restored and revamped a 2000-square-foot 1950s walk-up hamburger stand and transformed it into a modern-style Starbucks. The firm retained the fifties style façade of large windows, flat and sloping roofs, and large neon signs. Inside, the firm maintained the typical Starbucks elements of wood panels, furniture, and shelves. The use of pin lights and track lighting create the subtle and comfortable Starbucks ambiance known and loved by customers around the globe. Miller Architecture created the perfect balance between classic and contemporary while capturing the unique aesthetics of the Starbucks brand.
HMC Architects
3546 Concours Street, Ontario, CA 91764
HMC Architects is an architecture firm that offers design solutions and plans for healthcare, education, civic, and commercial spaces. Founded in 1940 with the primary purpose of anticipating community needs, the firm works with clients and contractors to create designs that have a positive impact on present and future generations. It focuses primarily on projects that directly contribute to community building and growth, such as K-12 and higher education institutions, healthcare facilities, and civic and public spaces. In each of these projects, HMC Architects ensures that the buildings and spaces it designs are safe, efficient, and engaging. Following a thorough, creative, and collaborative planning process, the firm develops thoughtful design solutions that enrich people’s lives and protect communities and the environment.
In designing commercial spaces, HMC Architects focuses on the needs and goals of both the business and its customers. Each design is efficient and cost-effective, yet attractive and engaging for its customers and clients. For the California Welcome Center in Ontario Mills, HMC Architects carefully planned and designed each segment to ensure that tourists have a positive, memorable experience. The space includes free maps and brochures to help inform tourists and interactive kiosks where they can book hotel rooms and buy theme park tickets. The center is designed with faux tree trunks and rocks, which gives tourists a feel for the California outdoors. In its design, HMC Architects successfully highlighted the California landscape and climate while offering tech-heavy solutions that fit the current generation of tourists that use the welcome center.




