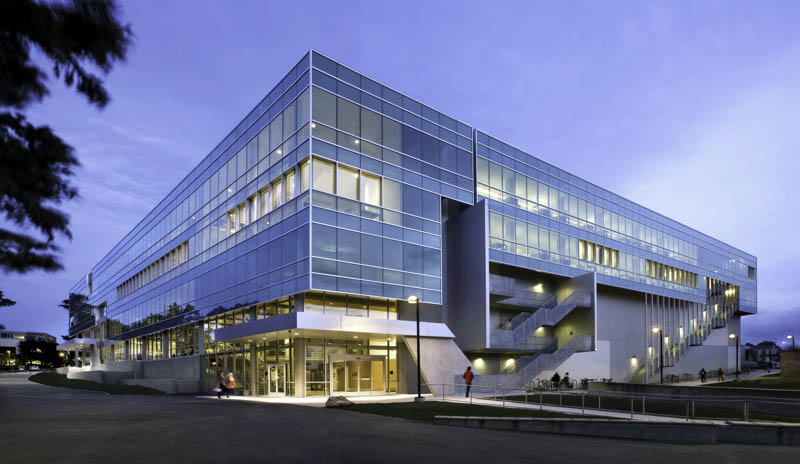Last updated on December 19th, 2024 at 08:06 am
The genesis of Pomona’s industries lies in agriculture. From irrigation to winemaking, then the city quickly transitioned to more industrial trades. Today, it is home to a diverse number of sectors that are in the business of producing items such as optics, software, cosmetics, and more.
Their headquarters are designed by the best local architects in the area. If you are a business owner looking to design a lasting brand, look no further than this list of the best commercial architects in Pomona, California. These are the architects who can help you design according to your specialized and specific commercial needs. Our editorial team selected these builders based on their local background, experience, and ability to switch gears, whether designing for restaurants or educational institutions.
Ware Malcomb
915 Wilshire Boulevard, Suite 2150, Los Angeles, CA 90017
With a long history of leading design for commercial and corporate real estate, Ware Malcomb is a contemporary, full-service design firm with service offerings in professional architecture, planning, interior design, civil engineering, branding, and building measurement. The firm has seen rapid growth over the years, and the leadership has expanded the firm’s services, project types, and geographic reach. The Ware Malcomb of today is one with a national presence and offices across and beyond the United States.
A great example of the firm’s work is the Benihana Restaurant in Santa Monica. The firm completed architectural and interior design services for the 7,500-square-foot specialty Japanese restaurant. The result was a textured and rustic space, with brick walls and massive exposed light fixtures. A semi-enclosed stairway leads to a second floor which has a consistent style and motif as the first floor. The warm and inviting atmosphere of the restaurant is perfect for dining and enjoying the restaurant’s delicious Japanese cuisine.
CO Architects
5055 Wilshire Boulevard, 9th Floor, Los Angeles, CA 90036
Founded in 1986, Los Angeles-based CO Architects is nationally recognized for architectural planning, programming, and design in the higher education, science and technology, and healthcare sectors. The firm’s specialized expertise includes transformative schools of medicine, advanced research and teaching laboratories, and innovative clinical facilities on higher education, healthcare, and urban campuses. CO Architects has been recognized with more than 175 awards for design and project delivery, including the AIA California’s Architecture Firm of the Year Award. CO Architects has designed major “benchmark” and award-winning facilities for clients that include the University of California system, Kaiser Permanente, and Los Angeles Unified School District.
One example of the firm’s work is Cal Poly Pomona’s Student Services Building, the university’s “front door.” The building consolidates enrollment, registration, financial aid, cashiering, and prospective student services into easily accessible, one-stop service centers adjacent to their supporting administrative functions. The 140,000-square-foot, two-wing structure is covered by an undulating metal roof, inspired by the surrounding hills and mountains, branding the building both as a campus landmark and a memorable place of arrival. To date, the building has won numerous awards for its architecture.
HMC Architects
633 W 5th Street, Third Floor, Los Angeles, CA 90071
HMC Architects is a forward-thinking architectural practice whose mission is to anticipate the needs of the communities it serves. Founded in 1940, the firm has over 290 employees across six offices in California alone. HMC serves the markets of healthcare, education, and mixed-use developments, designing spaces and structures that have a positive impact and make a direct contribution to communities across California.
One example of its work that has a far-reaching impact is the San Francisco State University J. Paul Leonard Library. SFSU’s student population has steadily grown through the years, resulting in a need for the library to accommodate this growth. The library was completely renovated and seismically strengthened and expanded into a landmark location on the campus. HMC’s design introduces new concrete and glass consistent with the campus architecture, while its electrical and telecommunications systems were updated to meet the needs of modern electrical information and multi‐media systems. In addition to installing an automated library retrieval system, the firm’s designers created a joint-use library and moved the Sutro Library — a world‐class archive collection of donated rare books, original documents, and artifacts — from its previous location to the 5th and 6th floors of the renovated building. The new library adds more space, seating, group study areas, as well as collection capacity and computers, all while providing a flexible and conducive learning environment.
Brahmbhatt Architects
980 Corporate Center Drive, Pomona, CA 91768
Brahmbhatt Architects is a one-stop shop for architecture, planning, development, and energy efficiency consultancy. The firm is led by Sumit Brahmbhatt, AIA, LEED AP for Building Design + Construction. Under Sumit’s leadership, Brahmbhatt Architects has completed small to big design projects in markets such as healthcare, education, residential, commercial, food services, and religious facilities. In terms of energy efficiency, the firm applies basic sustainable principles and uses available state-of-the-art building equipment, elements, and advanced features on all of its projects.
In its past practice, the firm has served popular brands like Five Guys and Pieology. For Pieology, the firm has completed work on two locations, in Encino and Culver City. Pieology is known for being a fast-casual pizza chain that is seeking to revolutionize the pizza industry. For its location in Encino, the firm worked on a design that was bright and expansive. High ceilings, steel light fixtures, and a glass entrance come together to create volume and height for the restaurant, giving the customers an enjoyable atmosphere from which to take their meals.




