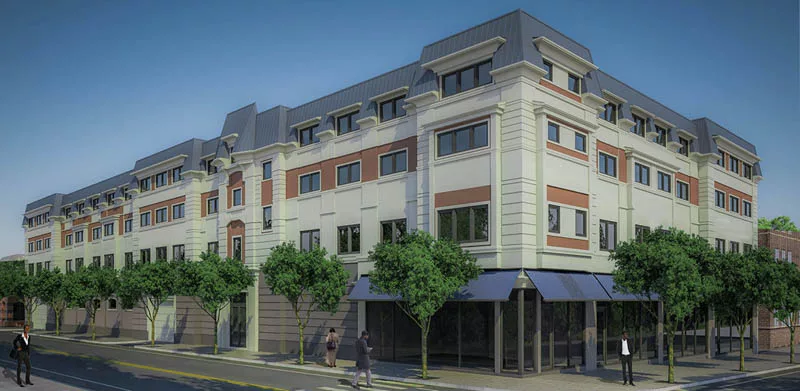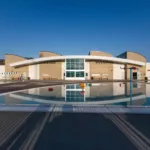Last updated on December 27th, 2024 at 07:26 am
Commercial spaces have to balance comfort and functionality to provide a smooth, stress-free experience for the people who will use them. Whether designing an office, a retail space, a hotel, or a restaurant, an architect can help create an optimized space that resonates with the ideals of the business or organization for which it is built.
To help you choose the right designer equipped to handle any building deliverables you might require, our team has curated a list of the best commercial architects in Paterson, New Jersey. These firms were selected for their accreditations, certifications, and professional affiliations. We also considered the recognition each firm has received in the form of industry awards, client reviews, and press features. We have laid out the range of services the firms offer, their specializations, and the length of time they have been in the industry.
Posen Architects
25 Columbia Street, West Orange, NJ 07052
Posen Architects has been recognized by the American Institute of Architects (AIA) and the New Jersey Business and Industry Association for its excellent architecture, interior design, and planning services. The firm caters to clients in the health care, public facilities, commercial, and residential sectors. In maintaining close relationships with clients, Posen Architects takes care of code and energy compliance, municipal approvals, and permitting to help them complete their projects on schedule.
Celebrating over 25 years in business, Posen Architects is led into the future by Dennis Posen, Lori Klein, and Kosta Koulouris. His experience as a licensed architect and planner covers major corporate relocations, institutional master planning, large-scale office development, healthcare, and interior architecture. Dennis is a member of the AIA and, like Kosta, is certified by the National Council of Architectural Registration Boards (NCARB). Kosta brings more than 17 years of experience in design, project administration, and zoning; Lori has 30 years of providing interior design work including branding solutions, furniture procurement, and pre-lease tenant planning. Their collective efforts, along with that of the team, have resulted in the development of eShopWorld.
Posen Architects provided the global e-commerce company with a new branded reception, three private offices, 27 open plan workstations, a boardroom, support spaces, and staff amenities. The layout features a ping-pong table for recreation and modern hotel-style workstations. Collaboration and wellbeing are aided by the neutral finishes, the furniture, and the ample natural light.
CTS Group
17 Commerce Street, Chatham Township, NJ, 07928
CTS Group offers architecture, planning, historic preservation, and interior design services to clients, specifically handling commercial and retail, government, education, religious, and housing projects, among others. The company’s design approach is rooted in clients’ needs and objectives, sustainable building practices, and consistent project management.
James J. Greener, the President of CTS Group, teamed up with Principals William C. Slack and David V. Abramson to deliver personal service and meet the requirements of the firm’s projects. After sitting as President of the New Jersey Chapter of the Construction Specification Institute, Greener continues to contribute as a member of his hometown’s Historic Preservation Commission. He is NCARB-certified, as is William, a Leadership in Energy and Environmental Design (LEED) Accredited Professional and an advocate for energy-efficient design. David specializes in housing, urban revitalization, and adaptive reuse, which prompted his mayoral appointment to Newark’s Historic Preservation Commission. He guides the team in evaluating the building fabric of their projects. James, William, and David all hold membership with the AIA, and CTS Group has received numerous awards from the organization. They steered the firm in producing the two-story addition to the Dreyers Lumber and Hardware retail building. The team incorporated a metal roofing system, insulated concrete masonry unit perimeter walls, and reclaimed red cedar in the design.
Evans Architects
470 Chamberlain Avenue, Paterson, NJ 07522
With accreditation from the Paterson Chamber of Commerce and the AIA Architects League of New Jersey, Evans Architects has worked on a variety of projects, ranging from residential, commercial, industrial, and institutional buildings. The firm can serve as a consultant for mechanical, electrical, plumbing, and civil engineering. The firm’s design process is tailored around the programmatic requirements and needs of its clients.
Matthew Evans—the Principal and Owner of the firm—is a licensed architect, engineer, land surveyor, and planner. During the 35 years of experience he has accumulated in architectural design, construction, and planning, Matthew was able to cultivate affiliations with the New Jersey Real Estate Development and Construction, New Jersey Chapter of the American Planning Association, and AIA New Jersey. Under Matthew’s leadership, Evans Architects thrives on complex commercial projects and has extensive experience with multi-family/mixed-use developments.
An outstanding representative of its long portfolio of projects is this 40-unit mixed-use apartment building on Chancellor Avenue, Irvington. Evans Architects redeveloped the property to create a new modern multi-family and commercial building with a private parking garage at grade.
T.M. Rybak and Associates, P.C
15 W. Erie Avenue, Rutherford, NJ 07070
Since 1986, T.M. Rybak & Associates (TMR) has offered services in the areas of planning, interior design, engineering, construction management, and design-build. TMR provides sustainable design centered on corporate, commercial, municipal, educational, and residential projects. With TMR’s sister company bolstering its construction services, the firm implements a “whole project” approach that allows it to stand out and highlights its in-depth technical know-how.
Principal-In-Charge and Senior Architect, Tom Rybak, is a member of the AIA, a Certified Interior Decorator, and a Professional Planner. He is certified by NCARB and the Construction Specifications Institute. His commitment to service-oriented design informs TMR’s hands-on design process which is reflected in the firm’s work on the AAA travel centers. Tom guided the team in cutting the time for design and construction for the AAA Phillipsburg Branch. The building features a travel agency, car insurance office, towing facility, and member services. The curves in this design are based on the forms of the three most common modes of transportation: the car, the aircraft, and the boat. The area was built to accommodate the easy addition of more retail space in the future should it be required.




