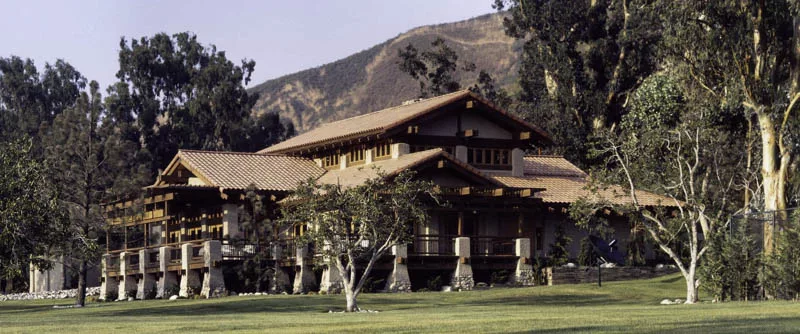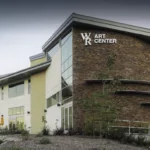Last updated on December 28th, 2024 at 03:18 am
Palmdale, a city north of Los Angeles, is known as an aerospace technology hub. People often visit Palmdale for aerospace-related attractions such as the Blackbird Airpark at Edwards Air Force Base and the Joe Davies Heritage Airpark. The city’s great weather throughout the year and amazing landscape encourage outdoor tourism. The city also has a water park, several breweries and wineries, ranches for equestrian-related activities, golf clubs, theaters, and other entertainment centers.
The city’s proximity to LA and its relatively peaceful atmosphere make it an ideal place of residence for young adults and small families. With its stable economy and ample tourism, Palmdale is a good place to start a business. If you are a proprietor looking to expand to Palmdale, you’ll want to check out this list of the best commercial architects in Palmdale, California. These architects will help transform your vision of your brand into a physical space that is both efficient and attractive for customers.
KTGY
433 S Spring Street, Suite 750, Los Angeles, CA 90013
KTGY is a full-service architecture firm offering architectural design, planning, branding, and interior design services to clients across the United States and in multiple foreign countries. Established in 1991, the firm has completed residential, commercial, and industrial design projects for private individuals and businesses, as well as government bodies. In line with its goal to move the discourse of architecture forward by continuously searching for better, KTGY constantly seeks, learns, and applies new innovative techniques in its plans and designs. By balancing science and art and keeping fine attention to detail, the firm ensures that all designs are functional, beautiful, and completely exceed client expectations.
Advocating for environmental stewardship and responsibility, KTGY combines sustainable practices and big-picture planning in creating efficient designs of enduring value. This is particularly important and useful in commercial sites that consume higher levels of water and energy. In designing the renovation for the DaVita offices in Palmdale, the firm opted for a contemporary design using simple forms and earth tones. That design created a warm, inviting atmosphere that makes patients and employees feel peace and comfort. Stone accents at the main entry provide placemaking while reinforcing the exterior of the structure. On the inside, careful planning affords patients and healthcare workers adequate privacy while creating ample space for conversations and socialization. The overall design is a simple yet effective and efficient healthcare center that offers comfort and support to patients and their families.
D.S. Ewing Architects
723 E California Boulevard, Pasadena, CA 91106
Ewing Architects is an award-winning full-service architectural design firm that offers site and master plan design, architectural design, interior design, building renovation, and restoration design services. Established in 1972, the firm has designed projects in 23 states and seven countries. Those projects include residential, retail, religious, educational, restaurants, and industrial sites. The firm’s licensed architects and designers collaborate with trusted structural, mechanical, electrical, and civil engineering consultants to deliver complete designs that are structurally and aesthetically sound. In upholding sustainability measures, the firm offers efficient design solutions that conform with the client’s vision and budget while maintaining environmental compatibility with the site’s surroundings.
During the firm’s decades of experience in architectural design and planning, Ewing Architects has completed numerous commercial projects for a diverse range of clients—everything from small proprietorships to large corporations and foreign companies. One of its best projects is the Middle Ranch Equestrian Center in Lake View Terrace. The project involved the master plan and design of a 26-acre equestrian facility with 400 stalls, hunter jumper competition field, dressage field, clubhouse, tack sales facility, swimming and event facility and received an AIA Design Award. It has been used for over twenty movie and series shoots. As the property was prone to fire and flooding, Ewing Architects buffered each structure with riding fields to protect them from wildfires. Structures were also strategically placed on the site to minimize disruption to the existing flora and increase elevation to avoid flooding. The meticulously planned and well-executed design was awarded the AIA merit award in 1992 and the 20-year-award in 2019.
Page & Turnbull
417 South Hill Street, Suite 211, Los Angeles, CA 90013
Page & Turnbull is a full-service architecture firm that offers architectural design and planning services and specializes in the historic conservation of buildings, resources, and civic areas. Its portfolio includes residential, commercial, and civic spaces that balance spatial and communal history with modern styles and technologies. Committed to the preservation of buildings, spaces, and the stories of local communities, Page & Turnbull approaches each project with sensitivity to clients’ needs and objectives as well as the landscape and environment of the location. The firm uses state-of-the-art software and tools in creating designs, which helps clients and partners collaborate towards achieving historical preservation and environmental sustainability.
In designing commercial spaces, Page & Turnbull continually commits itself to sustainability through the reuse of buildings and by ensuring spatial and system efficiency. The firm’s dedication to historical preservation and environmental stewardship is evident in all its projects, including the rehabilitation of the Antelope Valley Indian Museum in Lancaster. As a state historic park, it was critical to preserve much of the original structure and exhibit each culturally significant element in its design. Page & Turnbull effectively delivered the best design through careful and detailed attention to vulnerable finishes and unique assemblies. The firm also incorporated innovative measures to protect the structure from the harsh desert climate and further improve its durability. The firm’s decades of experience in historical preservation in architecture as well as its knowledge of the Californian climate made the project a success. The old building remains a symbol of culture and history that will continue to tell the Native American story for decades to come. The design was granted the Preservation Award by both the California Preservation Foundation and The Los Angeles Conservancy.
Urban Architecture Lab
1657 Alvira Street, 2nd Floor, Los Angeles, CA 90035
Urban Architecture Lab is a full-service architecture firm that offers architectural design and master planning services and specializes in urban infill projects. Through its strong grasp of architecture and the intricacies of design development and entitlement, the firm delivers creative design solutions that meet clients’ needs while adhering to jurisdictional regulations and environmental protection standards. Close collaboration and coordination with clients, consultants, and authorities allow the firm to deliver the best design solutions while observing time and budget restrictions. The firm’s close attention to detail and commitment to clients’ goals results in efficient designs and excellent client satisfaction.
In designing commercial sites, Urban Architecture Lab focuses not only on structural integrity and sustainability but also embeds the client’s brand and characteristics into the design styles and elements. In designing the Museum of Art and History in Lancaster, Urban Architecture incorporated artistic elements and finishes so that the structure itself signifies its purpose as a repository of American art and historical artifacts. Glass walls, high ceilings, and large rooms create an open space for inspirational thought and communication to raise awareness and appreciation of art, history, and culture. The large exhibit halls offer the museum versatility in orchestrating exhibitions and social events that aim to inspire as well as inform. Urban Architecture’s design is both an icon of beauty, grandeur, community, and openness.




