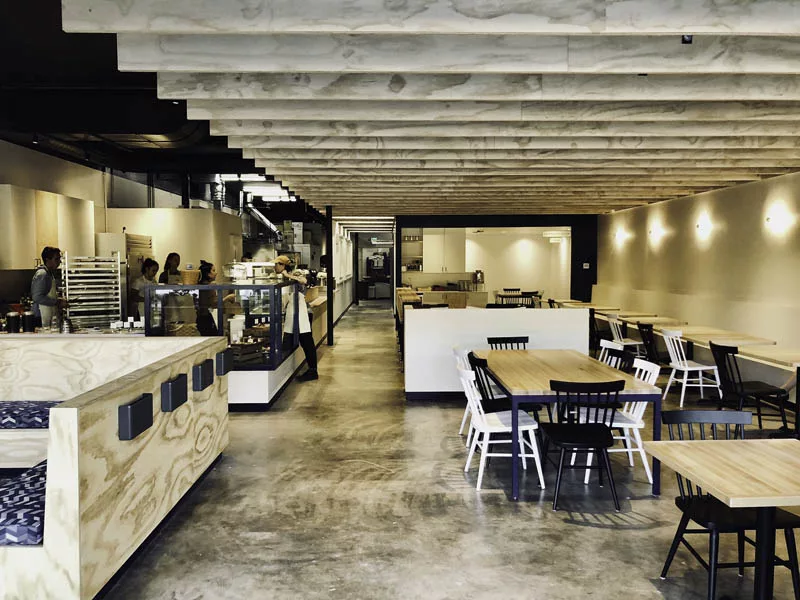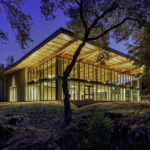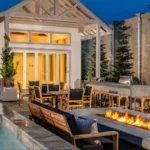Last updated on December 27th, 2024 at 07:20 am
Standing proudly in the middle of Lake Washington is lovely Mercer Island, an island community with one of the wealthiest ZIP codes in the United States. The place features premier neighborhoods, preserved parks, and green open spaces. Two bridges connect the island to the mainland from both sides where it has access to bustling Seattle.
It’s a lovely location, home to many notable people and good businesses. If you’re looking to build in the area, we’ve gathered a list of the best commercial architects in Mercer Island, Washington. This list was curated based on the architects’ projects, their design process, and their recognition in the business.
Miller Hull
71 Columbia, 6th Floor, Seattle, WA 98104
Established in 1977 with a firm foundation in sustainability, Miller Hull is an experienced and highly-regarded architecture firm in the Seattle metropolitan area. Its focus on creating well-crafted and environmentally responsible structures is currently led by Ruth Baleiko, FAIA, and Brian Court, FAIA, both of whom have decorated backgrounds in architecture. Ruth is the co-chair of AIA Seattle’s Committee for Architecture of Educations, the board president of ARCADE Magazine, and a member of the AIA Seattle Fellows and Honors Committee. Brian has been distinguished with a Young Architects Award from AIA Seattle. He’s also an active force in the growth of future architects in his work as a guest reviewer and thesis critic at the architecture program of the University of Washington.
Miller Hull’s great work has been recognized with over 350 local, regional, national awards from several prestigious bodies. Some of the more recent ones showcase the firm’s inclination towards building green, such as the 2020 Energy in Design Award and the 2020 Merit Award for The Kendeda Building for Innovative Sustainable Design from AIA Seattle. The firm has also been recognized with other design awards like the 2019 Honor Award for Pike Place in the Regional and Urban Design Category from AIA, and the 2019 Project of the Year award for West Campus Utility Plant from the APWA Seattle Chapter, among many others.
An example of one of its beautiful, functional, and innovative sustainable projects in the area is the LEED Gold-certified Seattle Academy of Arts & Sciences STREAM Building featured above. This 33,500 square foot building was designed to integrate arts and sciences in a tiny 7,000 square foot urban site. The building includes high-performance teaching and learning spaces for students and teachers and an active street front that connects the campus with its surrounding community. The building also functions with various sustainable technologies, including an 11,900-gallon cistern that collects rainwater, passive cooling systems, and high-efficiency HVAC.
Best Practice Architecture
1419 S Jackson Street, #14, Seattle, WA 98144
Best Practice Architecture takes a design approach that is truly tailored to their clients’ needs. Since 2011, the small and nimble team behind Best Practice Architecture has been championing creativity in each of its projects by anchoring ideas to the project’s particular characteristics, often resulting in eccentric work that showcases the firm’s inventive problem-solving abilities.
This small team of architects and designers is co-lead by Ian Butcher, AIA and Kailin Gregga, AIA, LEED AP,+BDC. Ian has a background in architecture and environmental design; Kailin takes the reins as the team’s Creative Lead with a background in architecture and active involvement in the AIA Seattle Honor Awards committee.
Featured above is an example of Best Practice’s great work on Mercer Island—the Convivial Cafe. This 3, 500 square foot bakery and cafe was built to become a community hub at the heart of Mercer Island’s commercial downtown area. This contemporary space has large windows that peer into the back so people can watch the bakers do their magic on the cafe’s iconic classic pastries, desserts, and bread. A standing bar is also available for those who want to take their coffee “al bar” under the cozy comfort of the overhead plywood canopy, while a quaint community room is available for small gatherings inside the place.
Suzanne Zahr, Inc.
2441 76th Avenue SE, Suite 160, Mercer Island, WA 98040
Suzanne Zahr is an experienced architect that creates the commercial and residential spaces that have been shaping the landscape of Mercer Island for nearly twenty years.
The founder and principal architect, Suzanne Zahr, has been involved in a great number of other architectural ventures prior to establishing the company. Apart from establishing her firm in Mercer Island, she’s also the owner and principal behind Reve Development and the Design Commissioner for the City of Mercer Island Design Commission. She is also a board member at the Seattle Universal Math Museum and has served on the Board of Directors at AIA Seattle.
With such a rich background and experience in bringing ideas to life, it comes as no surprise that Suzanne Zahr is a top architect when it comes to designing commercial projects. Featured here is Caruccio’s. Suzanne Zahr’s team not only designed this culinary event center but also built it. The owner wanted to capture a sense of warmth and Zahr has perfectly exhibited this in the space. The focal point of the space is the demonstration kitchen with its half-moon countertop and seats at the counter. This brings the guests into the cooking experience, inviting them to gather around and take a seat right where the action is taking place.
Brandt Design Group
7323 Mercer Terrace Drive, Mercer Island, WA 98040
Blending art and function to create beautiful spaces is what Brandt Design Group does best. This Seattle-based design firm has been serving the Mercer Island area for the last 24 years, designing well-structured commercial projects that are notable for their responsive, responsible design principles. The team believes that going sustainable is key when it comes to good architecture, that it’s not just a feature to slap on.
The firm’s principal, Colin Brandt, is a licensed and experienced architect that has had his hands on residential, retail, restaurant, and hospitality projects; he has a proven background specializing in sustainable architecture with a degree in Architecture from the University of Oregon. Designing with Brandt ensures a collaborative process where his extraordinary design sense shines as does his emphasis on building structures that are livable. This sharp sense of good architecture has landed him projects all across the greater Seattle area and beyond.
One example of the firm’s best work in the Mercer Island area would be this elegant Tesla Showroom in the South Lake Union neighborhood. This project was a renovation and conversion of a 26,000 square foot building that used to be an auto repair garage. The result is a sleek mixed-use building, complete with offices, an apartment upstairs, and some retail and restaurant spaces downstairs as well. This red brick building gives the Tesla Showroom its rustic contemporary atmosphere, making all of Tesla’s lovely cars stand out even more than they already do.




