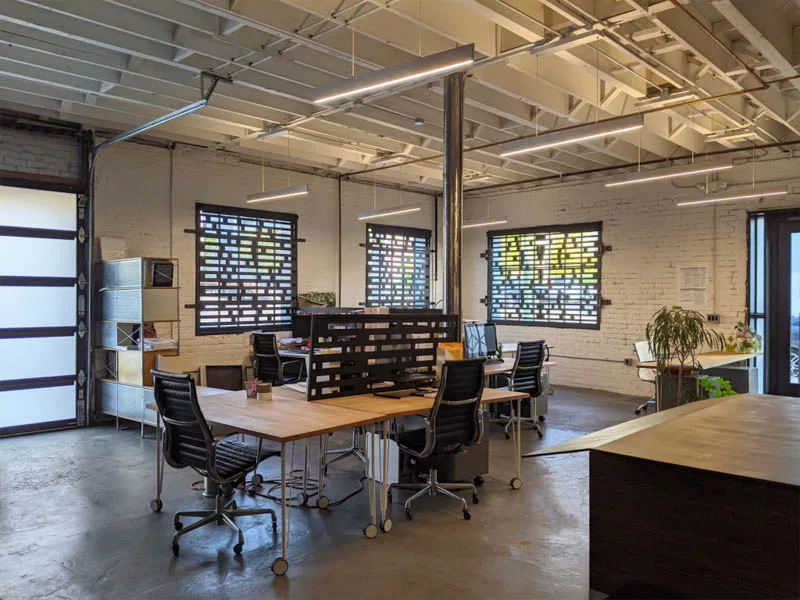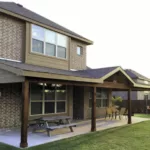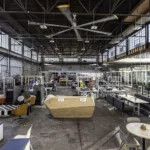Last updated on December 20th, 2024 at 08:18 am
The Town of Danville is one of the wealthiest towns in the bay area, with home prices and real estate among the most expensive in the state. Danville is also considered the safest town in California with its low property and violent crime rates. Its historic sites and trails, and its numerous parks, sports fields, and cultural sites also make the town popular among tourists from within and around the state. Because of its safety, its popularity as a family-friendly town, and its great weather, Danville has also become a top residence choice for young families.
Danville’s increased popularity as a tourist venue and residence opens opportunities for new businesses in the area. If you are thinking of starting or growing a business in Danville, we suggest you check out this list of the best commercial architects in Danville, California. Whether you are looking into opening a retail store or a casual restaurant or investing in a multifamily or multi-use building, these firms can help you build and update the space you need within budget and on time.
Barry & Wynn Architects
379 Hartz Avenue, Danville, CA 94526 Contact
Barry & Wynn Architects, Inc. offers architectural design services for residential, commercial, recreational, and civic sector projects across Northern California. Since its founding in 2014, the firm has engaged in numerous architectural design projects of various scopes, sizes, and settings. With its precise attention to detail, effective use of design elements and techniques, and deep love for architecture, the firm delivers timeless and unique design solutions that exceed client expectations. Beyond providing efficient and optimal design solutions to clients, Barry & Wynn Architects contributes to the community by enhancing the architectural landscape while preserving the natural environment.
The firm’s portfolio of commercial projects includes office spaces, retail stores, restaurants, civic spaces, and mixed use developments. In designing a commercial space, Barry & Wynn integrates the client’s brand in the choice of materials and style so that the entire space reflects the brand’s image. The firm also uses design elements that match the site’s landscape and climate to improve sustainability and to blend in with the cityscape.
Barry & Wynn Architects recently completed design and architecture work for I Can Do That! Performing Arts Center. The new 6,000-square-foot location has three large studio spaces for a multitude of performing arts, community, and wellness programming. The lounge and cafe welcomes guests and provides a safe and healthy hang out space for kids and families. In this new space, ICDT! will continue raising the bar in theatre arts education as they challenge and expand those interested in exploring the arts with more productions, classes, and workshops.
Eric Shephard Architects
320 Sycamore Valley Road West, Danville, CA 94526 Contact
Eric Shephard Architects offers full-service architectural design and documentation for residential and commercial projects. Licensed in California and 14 other states, the firm is proficient in regional design and knowledgeable in state-specific standards and requirements. Principal Eric Shephard is a trained and licensed architect with a profound affection for nature and the built environment. His passion for fusing architecture and nature and commitment to contribute to society through safe and sustainable architecture drive the firm’s success. Each project starts with a simple conversation to identify client goals and expectations, which are then transformed into the optimum design solutions that match client needs as well as fit the site and locale.
In designing commercial projects, Eric Shephard Architects takes into consideration the brand’s image, clientele, and local neighborhood. In following this process, each commercial site bears its own unique character and image while also fitting in well with the surrounding structures and environment. Eric Shephard Architects designed the Vitality Bowls Castle Rock location that speaks to the firm’s ability to incorporate branding in the choice of design elements. Brick wall overlays and industrial style furniture reflect the brand’s preference towards organic ingredients and adherence to environment-friendly food production methods. Blending the brand’s trademark colors of purple and orange with earth tones and subtle grays create a distinct yet homey ambiance that is not too bright or striking. The use of full glass panels on the store’s facade blends in well with the mall’s aesthetic and offers an open view to the store’s interiors and offerings.
Design Draw Build
2866 Webster St., Oakland, CA 94609 Contact
Design Draw Build is a design-build firm that offers architectural design and construction for residential and commercial projects. As a fully integrated firm, Design Draw Build follows an efficient project management process that emphasizes economy, creativity, and excellence. Following this process and grounded on the philosophies of social justice and sustainability, the firm creates structures that are beautiful, functional, environment-friendly, and supportive of the communities they are in. Retaining in-house architects, designers, and contractors also allows clients to reduce costs and optimize communication and resource allocation. The firm also uses a cloud-based dashboard system that further enhances its capability to efficiently manage each project and ensure that all team members are on the same page in terms of scheduling and decision-making.
From planning to project completion, Design Draw Build participates actively in every step of the design and construction process to ensure on time project delivery at a reasonable cost. Commercial projects are designed to uphold the client’s brand as well as honor and preserve the pre-existing natural and social contexts wherein they are built. In the Webster Street tenant improvement project, Design Draw Build managed the adaptive reuse of a century-old auto shop garage into three separate offices. As a testament to its history, the building’s industrial design and traditional elements were retained and upcycled when possible. The overall design reflects the contemporary style that is versatile for potential live-work rezoning and the large open floor area adds to the space’s flexibility for future tenant use. In this context, the firm exhibited its ability to salvage and reuse existing spaces and materials while optimizing the resultant space for more adaptive use.
Ware Malcomb
360 Pine Street 2nd Floor, San Francisco, CA 94104 Contact
Founded in 1972, Ware Malcomb is a full-service architectural design firm with a large portfolio of commercial and corporate projects of various scopes and sizes. The firm has a diverse team of professionals in numerous offices across the country and beyond. Through its growth and expansion, Ware Malcomb remains passionate about design, community, philanthropy, and wellness, which are at the core of the firm’s practice and service. In each project, the firm offers efficient designs that support the community and honors the environment. Beyond the scope of design and construction, team members are encouraged to maintain active lifestyles and engage in philanthropic activities to ensure their wellness and activate their passion for community involvement. As the firm motivates its partners and employees to maximize their potential, their ability to provide services to clients are also refined.
In serving businesses and designing commercial spaces, Ware Malcomb offers a full array of services such as architecture, planning, interior design, and branding. Combined, these services allow clients to create commercial spaces that are styled according to their brand and inviting for their target market. In designing the Xfinity Delta Shores branch in Sacramento, Ware Malcomb used modern design elements that match Xfinity’s brand as a high-speed telecommunication services provider. The use of straight lines, flat roofs, and smooth walls and sidings reflect the sleek and modern lifestyle that appeals to Xfinity’s clientele. Large windows, interactive displays, and a relaxing customer lounge provides an inviting atmosphere for the modern tech-savvy youth and young adults. The store is an efficient building with an effective representation of the brand and its clients.




