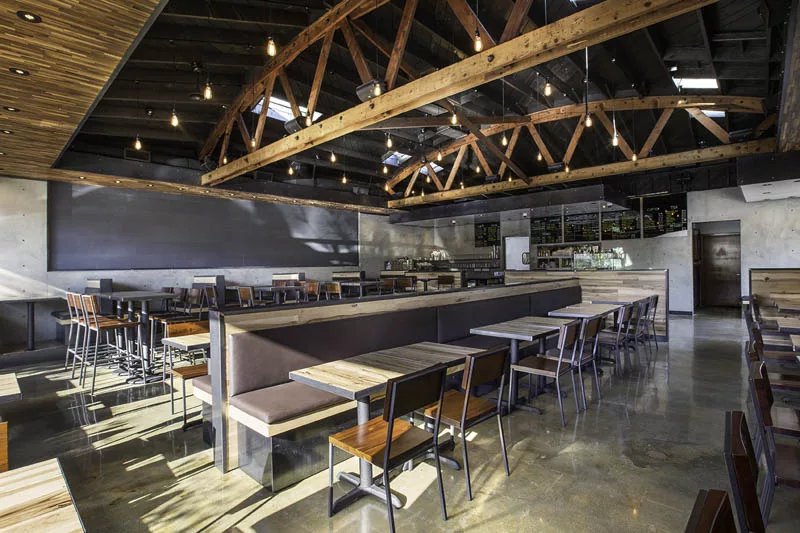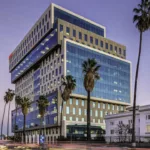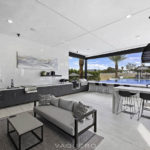Last updated on December 20th, 2024 at 08:03 am
Buena Park is a city in Orange County, California popular for its tourist attractions, historic and natural sites, and gastronomic experiences. Located within the Los Angeles metropolitan area, Buena Park is also a widely known basecamp for many tourists to Southern California. Home to Knott’s Berry Farm and minutes away from Disneyland and Huntington Beach, the city receives a large number of tourists from across the state and around the country every year.
As a popular tourist destination throughout the year, Buena Park continues to attract a growing number of businesses to the city. If you are a business owner who wants to open a branch in Buena Park or you would like to invest in commercial property in the city, we suggest you check out this list of the best commercial architects in Buena Park, California. These firms can help you design and build your dream store, restaurant, entertainment venue, or multi-use condo. As tourism is expected to increase significantly in the near future, investing in a business in a known tourist spot could be your next big opportunity.
CSC Architecture
5820 Wilshire Boulevard, Suite 201, Los Angeles, CA 90036
Established in 1993, CSC Architecture offers architectural design and planning services for custom homes, offices, commercial sites, and industrial facilities. The firm has designed branches for several popular restaurant chains in Los Angeles county, including Ark Restaurants, Lettuce Entertain You, and Brinker International. The firm has also been involved in brand rollouts, including Corner Bakery and Starlight Brewery. Its portfolio also includes designs for numerous banks, hotels, retail stores, and educational institutions. Across various sectors, project types, and scopes, CSC Architecture delivers remarkable design solutions that fit clients’ needs and serve the people and communities they are in.
The firm’s work with larger restaurant chains, banks, and resort brands has allowed it to create designs that are regionally appropriate while also maintaining the same characteristics elements that each brand is known for. Its work in brand rollouts, boutique shops and hotels, and other private institutions shows the firm’s ability to create unique designs that symbolize a new business. The key to the firm’s success is its ability to distill complex criteria into simple elegant design solutions. The firm carefully listens to clients’ needs and objectives and delivers optimal and unique design solutions that help businesses succeed. CSC Architecture’s redesign and renovation of Union Bank Square in downtown LA is a remarkable example of the firm’s ability to create elegant designs from complex ideas and requirements. The project included the renovation of a 1960s building to incorporate more modern elements and add 12,000 square feet of retail space. The new design is reflective of the current high-tech business atmosphere, yet retains the old Union Bank façade that has become a landmark in downtown LA. Its perfect meld of old and new architectural and design elements speaks to CSC’s versatility and originality in design.
Fore Architects
520 S Grand Avenue, Suite, Los Angeles, CA 90071
Fore Architects is a Los Angeles-based architecture firm that offers design services for residential, commercial, institutional, and industrial projects. Since its founding in 2012, the firm has engaged in over 70 design projects of various sizes and requirements across Southern California. At the core of the firm’s success is its unique approach to each design project. The firm studies each project from different angles in order to create a holistic understanding of what needs to be done. Understanding the client’s character and history and knowing the project site and its surrounding neighborhood allows the firm to create unique solutions that fit these characteristics and requirements.
Within time and resource constraints, Fore Architects delivers unique, functional, and energy-efficient designs that engage and inspire people. For retail shops and other commercial spaces, the firm designs exteriors that grab the attention of potential customers and interiors that make them feel comfortable. In the design of Fresh Corn Grill in West Hollywood, the firm opted for a generally traditional look while incorporating modern elements to improve energy efficiency and ergonomics. The exterior, with its stucco siding, small clerestory windows, and flat roof, has the classic look of a neighborhood food joint that presents a welcoming and homey atmosphere. Inside the restaurant is a large dining area with industrial steel-and-wood chairs and tables illuminated by numerous pin lights, hanging lights, and tabletop candlelights. The use of wood and earth tones creates a relaxing close-to-nature atmosphere that is sure to entice customers. The motif also goes well with the restaurant’s mission of promoting and serving natural tastes, organic foods, and plant-based dishes. The overall design embodies the restaurant’s character and mission while ensuring the sustainability and efficiency of products and services.
InnoArc
6988 Beach Boulevard, B 215, Buena Park, CA 90621
Established in 2017, InnoArc is a full-service design-build company offering architectural design and construction for residential, commercial, and industrial projects. In commercial design, the firm has projects in retail, restaurants, hospitality, and office buildings. True to its name, InnoArc provides innovative architecture with its distinct and iconic designs, designs that become landmark structures in their local cityscapes. Through exhaustive planning and coordination with clients, the firm delivers exceptional designs that are aesthetically pleasing and highly functional. Each retail shop and restaurant encourages interaction; the firm’s office spaces inspire productivity and brainstorming; their hotels and clubs promote leisure and relaxation.
As a full-service firm, InnoArc offers real estate development, architectural design, entitlement, and construction services. The firm helps individuals and companies choose the best locations, plan how to optimally utilize the real estate, coordinate with jurisdictional authorities, design structures and landscapes, conduct construction, and finalize necessary documents and licenses prior to opening. The firm’s renovation of a 1950s commercial building in Wilshire Boulevard, Beverly Hills is a great example of the firm’s work. The half-century-old five-story building was rehabilitated and redesigned to improve its stability and safety and to incorporate modern technology into its security and function. InnoArc opted for a large glass façade and interior walls to open up the space and showcase each unit’s elegance and high-tech equipment. Large wall art was used to separate offices and to provide private spaces for consultations and examinations. The rehab and redesign resulted in a distinguished, modern office building perfect for a 21st-century medical center.
Withee Malcolm Architects
2251 W 190th St, Torrance, CA 90504
Withee Malcolm Architects offers planning, architecture, and interior design services to clients across Southern and Northern California. Since its founding in 1977, the firm has been on a mission to create designs that make a difference. Guided by decades of experience and knowledge and drawing from clients’ goals and requirements, the firm creates design solutions that balance form, function, and sustainability. Founding partner Dan Whitee (AIA, LEED AP, BD+C) is a former director of the American Institute of Architects and has decades of experience in planning and design. His award-winning work in single-family and multifamily residences is beautiful, efficient, and designed to enrich the lives of its residents and the community. Founding partner Dale Malcolm has extensive experience in planning and developing industrial campuses and research and development business parks. His designs of highly contextualized and process-specific sites are effective and efficient due to his extraordinary ability to create unique solutions to unique architectural problems.
For commercial design projects, Withee Malcolm Architects emphasizes energy and process efficiency, branding, and aesthetics. In planning and designing Pink Taco’s branches across four states, the firm tailored each design to match the site, its local customers, and its environment. The interior layouts varied across branches to accommodate site-specific differences and to create a distinct image for each specific location. The characteristic Pink Taco elements of large murals, industrial furniture, and brick walls were included in each location to show continuity and to reinforce the brand’s image. Each location’s layout optimizes movement by staff and patrons and maximizes natural lighting and resources to improve efficiency.




