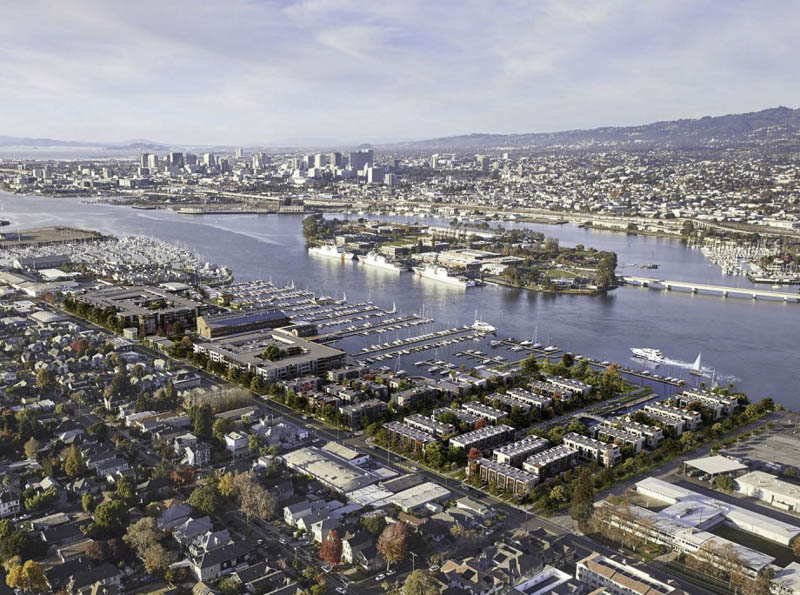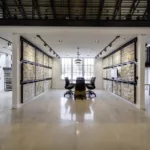Last updated on December 17th, 2024 at 07:15 am
Alameda is an island city south of Oakland known for its rich history, entertainment and recreation hubs, and iconic landmarks. The island is strewn with museums, theaters, and restaurants that draw in crowds from within the county and across the San Francisco Bay. The city is also known for its breweries, distilleries, and wineries as well as the famous food truck fests during the weekends. The energetic yet relaxing atmosphere of the city attracts a good number of tourists to Alameda city and provides an escape for residents of the busy city life in San Francisco and Oakland.
Hospitality, retail, and entertainment are major economic contributors to the city because of such abundance in tourism. If you are a business owner or retailer, this list of the best commercial architects in Alameda, California is for you. We created this list to help you decide on a design builder for your next business endeavor. These architects know the city well and can help you create a venue that is sure to attract both locals and tourists alike.
Martinkovic Milford Architects
101 Montgomery Street Suite 650, San Francisco, CA 94104
As an architecture firm, Martinkovic Milford creates designs that are functional, practical, and economical. The goal of each project is to design a space that serves its intended purpose while working within budget and time constraints. Martinkovic Milford goes beyond the scientific aspects of drawing and adds distinct artistic energy to each design. By incorporating elements that bring beauty and meaning to a venue, Martinkovic Milford designs functional and engaging structures.
A graduate of the Syracuse University School of Architecture, co-founder Justin Martinkovic, certified by the American Institute of Architects (AIA) and National Council of Architectural Registration Boards (NCARB), specializes in architecture for commercial and medical projects. The key to his distinct designs is how he understands and leverages each client’s unique points to create spaces tailored to their characters and speak to their audiences. Emphasizing the interaction of design, identity, and human experience, each of Martinkovic’s designs blends architecture with art and science with beauty. Co-founder Brian Milford, AIA is also a graduate of the Syracuse University School of Architecture and specializes in residential and hospitality projects. His approach to architecture is focused on the human experience and lifestyle. Milford understands the unique context of each client and creates solutions that match people’s routines, lifestyles, and desires.
In designing commercial spaces, Martinkovic Milford creates custom architecture that reinforces a business’ brand and supports its success. Each site represents the brand and its familiar image while also bringing distinct character to the new venue. In the Tank18 project, Martinkovic Milford repurposed an old clothing factory to an industrial-style cafe with a wine tasting room, bottling facility, and events area. The design includes the typical winery elements yet provides a distinct style with the industrial design touch. This contrast is sure to leave a mark on every customer who enters the door.
Weisbach architecture | design
2325 3rd St. Suite 343, San Francisco, CA 94107
Weisbach is an architecture and interior design firm that provides design services to private and public clients for residential, commercial, and mixed-use spaces. Founder and president Lev Weisbach, AIA has decades of experience in designing a diverse range of projects of which many have been widely exhibited. His work in international architecture firms has improved his design competencies as well as his management skills, which he uses to lead the firm to success. The firm aims to provide architectural solutions that inspire and enrich people’s lives.
When creating commercial spaces, Weisbach architecture and design focuses on brand design and identity. The firm helps business owners create spaces that embody the brand image through architecture and design, which includes the structure, materials, and furniture, fixtures, and equipment. In Weisbach’s design of the Trabocco Kitchen and Cocktails, the firm blended the characteristics of the Alameda locale with traditional elements of an Italian fishing village in Abruzzo of which the restaurant operator was a native. The restaurant design included the trabocchi or fishing machines that were unique to Abruzzo and characteristic of the region. The dining area features a 35-foot tower adorned with a skylight and light sculptures inspired by fishing nets. The open kitchen allows patrons to view the chefs as they prepare food. This reflects the homey ambiance of a typical Italian home where food is shared over conversation among friends and families. Weisbach’s design is both elegant and cozy, which represents the restaurant’s theme and vision.
Ware Malcomb
360 Pine Street 2nd Floor, San Francisco, CA 94104
Ware Malcomb was founded in 1972 by Bill Ware and Bill Malcomb as an architecture firm focused on commercial and corporate real estate development. Since then, the firm has diversified its services in terms of project scope, project type, and geographic location. It has grown from a regional firm to having numerous offices in sites across and outside the country. At present, Ware Malcomb offers architecture, planning, interior design, civil engineering, branding, and building measurement services to clients in the private and public sectors in the U.S., Canada, and Mexico. Throughout its growth, the company remained grounded in its founders’ core philosophies of great design, excellent client service, and relationship-focused business.
Ware Malcomb’s leadership team includes architects, interior designers, finance specialists, and managers who collaborate closely with clients to ensure excellent project completion at an optimal price and on schedule. The firm’s outstanding skills are reflected in each project regardless of size, scope, and purpose. In the 621 Hawaii project in El Segundo, Ware Malcomb provided architecture and interior design services for the renovation of a single-story office originally built in 1965. The design focused on promoting a creative office environment with the use of large windows, high ceilings, and a minimalist style. Optimized use of natural lighting, indoor plants, and wood-lined walls encourage relaxation and inspiration.
KTGY
1814 Franklin Street Suite 400, Oakland, CA 94612
Founded in 1991, KTGY is an international architecture firm that provides architectural planning and design services to private individuals and corporations as well as government bodies and foreign clients. Its success stems from its dedication to giving the best to every client regardless of building type or location. The firm uses innovative techniques merged with artistry and fine attention to detail to ensure that all designs are as intended, functional, and beautiful. Prioritizing modern sustainable practices, the firm is an advocate for preventing environmental damage and promoting health.
KTGY’s skill and commitment to its work and clients have been recognized by various organizations in numerous categories. In 2021, it received three grand and 11 merit awards in the Gold Nugget Awards. It was also the winner of seven MAME BIA Bay Area Awards and a finalist in 21 other categories. One of its award-winning projects is the design and planning of the Alameda Marina. The project site was a 44-acre area consisting of public and private lands and a marina. The area’s rich maritime history was incorporated in the resulting master plan and design, which was completed in cooperation with stakeholders and community members. The outcome was a balanced mix of living, work, and play environments that were in tune with the waterfront edge of the marina. The space is designed to promote movement through walkways and bicycle paths and overall health through the careful incorporation of parks and greenery.




