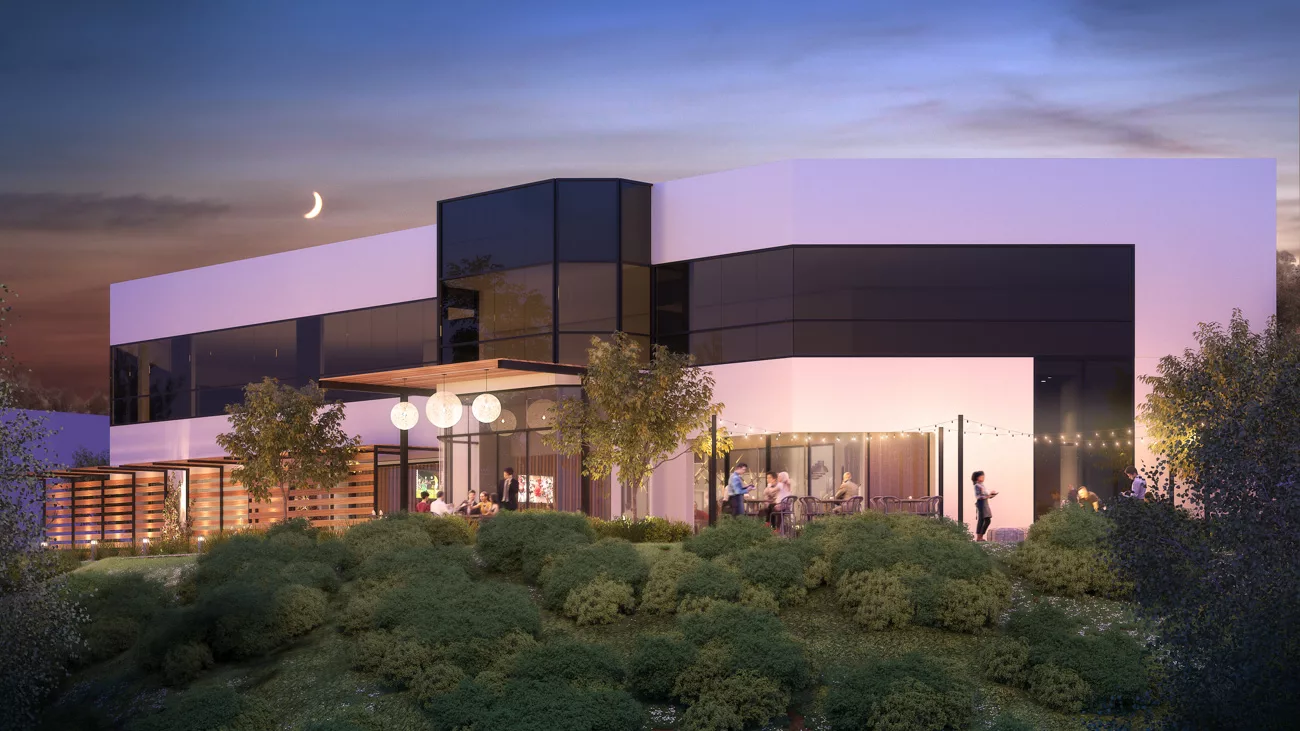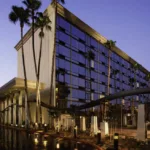Last updated on December 20th, 2024 at 08:30 am
Whether it’s an office, retail space, hotel, or restaurant, a commercial space must reflect the values of the people who will be using it. Working with an architect who can help you figure out your programmatic and financial objectives will enhance your project’s value, and simultaneously elevate your customers’ community.
To help you choose the right designer equipped to handle any building deliverables you might require, our team has curated a list of the best commercial architects in San Clemente, California. These firms were selected for their accreditations, certifications, and professional affiliations. We also considered the recognition each firm has received in the form of industry awards, client reviews, and press features. We have laid out the range of services the firms offer, their specializations, and the length of time they have been in the industry.
Brandon Architects
151 Kalmus Drive Suite G-1, Costa Mesa, CA 92626
Certified by the National Council of Architectural Registration Boards (NCARB), Brandon Architects, Inc. is a full-service architectural design firm specializing in high-end custom residential, multifamily, commercial, and modern luxury boutique hotels. It approaches each project holistically, combining the needs of its clients with the constraints of the site, while taking into account the available sustainable techniques and technologies. Its creative process facilitates a constant critical dialogue with the client and has afforded the firm awards from the AIA Orange County Chapter (AIA OC) and the Society of American Registered Architects (SARA).
Christopher Brandon is the president and principal architect of Brandon Architects. A member of the AIA and a registered architect in California, Chris is well respected for his investigative approach to design. He guided Brandon Architects in acquiring LEED certification and producing informed projects such as the Brewhaus. The brewery’s tilt-up construction and dark tinted windows made wayfinding difficult, so the Brandon team addressed the problem by designing a covered entry sequence that clearly differentiated the brewery entrance from the office. The first-floor offices gradually transition into an outdoor patio space through a folding wood trellis. The warm wood accents soften the hard concrete building shell and provide an intimate setting.
Stayner Architects
1461 Echo Park Ave., Los Angeles, CA 90026
Stayner Architects is a second-generation architecture firm offering architecture, consulting and strategic advising, products and branding, and construction management services. Its architects, designers, developers, and builders are hands-on with clients in the public and private sectors. The firm implements a design process that accommodates projects of various sizes, from multifamily residences, academic and medical facilities, and office buildings, to multiunit shopping centers and industrial spaces. Stayner Architects can deliver these in the form of ground-up new construction or historic restoration.
A member of the AIA and NCARB, Christian Stayner is the driving force of leadership within the firm. His background in sustainable design and construction as a LEED AP and a licensed general contractor contributes to Stayner Architects’s integrated design practice. Christian steered the firm into winning a California Home and Design Award and a Preservation Award from the California Preservation Foundation for its body of work, which includes the Tamarindo Restaurant.
Stayner Architects used bold colors and Mesoamerican forms to reflect the former food truck’s bustling go-to energy and handmade Mexican food. Extending the landscaping from outdoors, and incorporating covered patios for the dining and bar areas strategically connected the interior and exterior.
RSM Design
160 Avenida Cabrillo, San Clemente, CA 92672
RSM Design combines architecture and graphic design to connect people and physical space. It uses the built environment to craft architectural graphics as a way to communicate a building’s function and purpose. Creating a strong sense of place, these environmental graphic designs are woven into spaces through identity and wayfinding signage or specialty features. The firm’s services encompass placemaking, branding, wayfinding signage design, public art, and master sign programs. RSM Design is a certified Women Business Enterprise (WBE) and is certified nationally by the National Women Business Owners Corporation.
Founding partners Suzanne Redmond Schwartz and Martin Schwartz manage the RSM design team. Affiliated with the Society of Experiential Graphic Designers (SEGD), Suzanne has cultivated her expertise in branding for hospitality, mixed-use, retail, and higher education projects. Meanwhile, Martin is actively involved with the AIA, SEGD, Urban Land Institute, and the International Council of Shopping Centers. He specializes in design strategy, visioning, and renovations for retail and mixed-use projects. Martin pioneered the “Principle-Centered Design” approach of RSM, which focuses on detecting rather than inventing a project’s unique character.
RSM Design’s long portfolio of workplace, multifamily, culture, retail, entertainment, hospitality, and civic projects includes AIA Dallas’s Architecture and Design Exchange. RSM developed an integrated signage design program that directs and engages with the guests. The brand design was translated into the space through RSM’s signature environmental graphics for exhibit spaces, donor recognition, historic artifacts, and educational initiatives.




