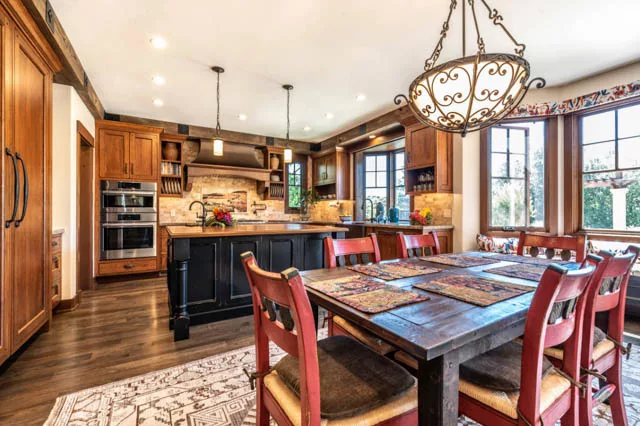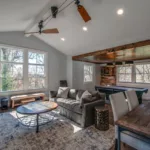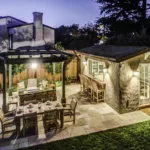Last updated on May 21st, 2024 at 06:47 am
This residential town west of Los Altos maintains a rural feel and it’s just the right place to build a home. The price to pay, however, is even stricter zoning regulation and these byzantine rules can be quite the challenge to navigate.
Our editorial team decided to present some of the best general contractors in Los Altos Hills, California, contractors well-versed in building in this area. These contractors draw from many years of experience in the industry across the Bay Area and the rest of California.
The Farrell Company
148 Second St. Los Altos, CA 94022
The Farrell Company built the sky-high vaulted ceiling of this Los Altos great room with Alder wood and matched the floor in doing so. Stepped wood lines the walls and the custom metal windows and doors open to the rear yard. On the far end, the kitchen features a herringbone tile backsplash behind the range. The sink lies below one of the large windows, with wooden cupboards underneath, just like the center island. The dining area continues the dark wood motif, and the adjacent living room centers on an alcove that mirrors the kitchen’s, flanked by narrow doors.
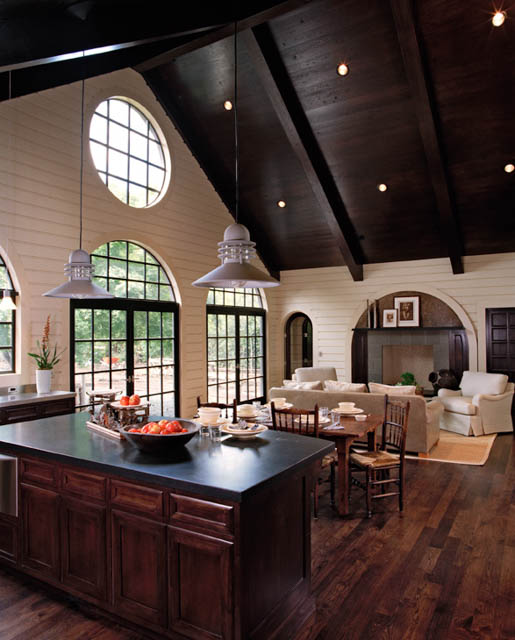
Established by President and CEO Steve Farrell in 1982, The Farrell Company caters to residential projects of all sizes across the Bay Area. Clients have come to trust their promise of the highest quality standards in every project, and that includes everything from the team’s work ethic to the expert choice of materials.
Changras & Frey Construction Inc.
PO Box 3219, Los Altos, CA 94024
Originally holding their own separate practices, John Changras and Walter Frey decided to join forces and opened Changras & Frey Construction Inc. in 2005. Changras had worked as a foreman with other firms across California after studying Construction Management at Cuesta College, while Frey draws from training in mechanical engineering at Santa Clara University. They had already worked together for almost 15 years before officially starting the partnership. The firm brings the same level of professionalism and attention to detail as it continues serving the Bay Area today.
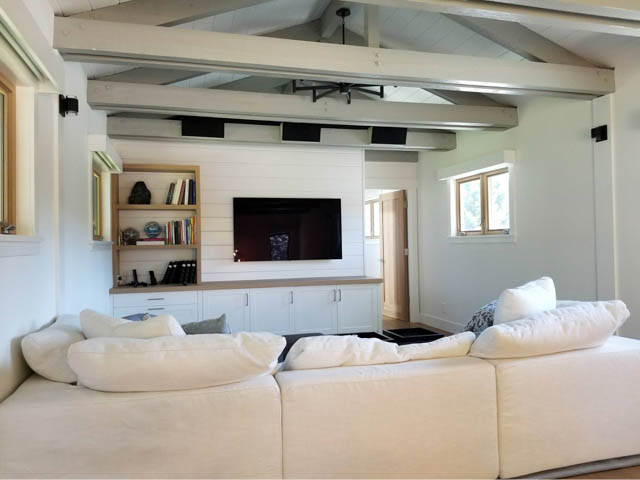
Changras & Frey completely remodeled this home on Elise Court., adding a new breakfast nook, a garage, an exercise room, and expanding the master bathroom. Rift-sawn white oak was used throughout the home, complemented by reclaimed pine in the new beams. The eat-in kitchen is lit by two skylights and further opened up by large windows behind the banquette seating. Glass doors lead to the wrapping deck. In the living room, the fireplace is housed by a stone-clad wall. The family room takes on a lighter tone with white beams, walls, and furniture; the exterior façade, in contrast, features darker stone-cladding.
MCB Remodeling
1300 Industrial Rd #14, San Carlos, CA 94070
Started by licensed general contractor Michael Howes in 1999, MCB Remodeling works on projects from Los Gatos to Burlingame. Howes gained hands-on experience working as a carpenter on residential projects in the Bay Area. The firm brings together over 30 years of remodeling and construction experience, and its consistent performance and beautiful results have led to many repeat clients.
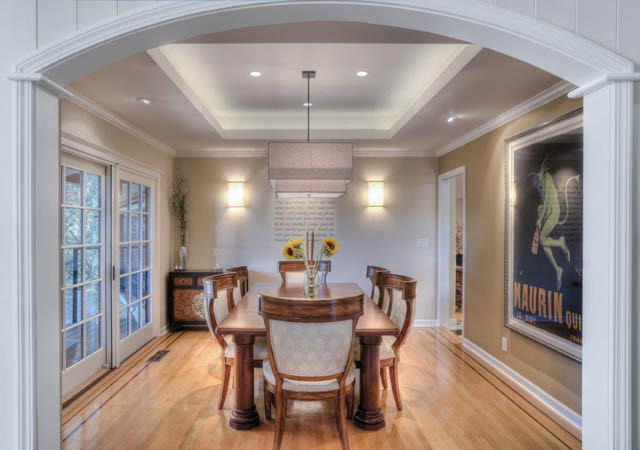
MCB remodeled the interior spaces of this home in Los Altos Hills in a cream palette. The six-seater dining room is set off by a white trimmed opening. A shaded chandelier hangs from the center of the ceiling tray, complemented by recessed lights. Sliding french doors lead to the outdoor deck. Molded cabinetry offers a lot of storage space below the vanity in the bath. The curbless shower is encased in glass, with gray tiles to match the herringbone flooring. Muted lights provide a soft glow to the space.
Dijeau Poage Construction, Inc.
1832 Rollins Rd. Burlingame, CA 94010
This estate in Los Altos Hills is a melting pot of the clients’ diverse influences. The kitchen is lit up by a large skylight and features a floral mosaic mural backsplash inspired by an antique vase in the client’s collection. An electric pocket door leads to the dining room, inspired by the client’s fascination with space and science fiction. The bar showcases the wine collection in a curved glass-conditioned display. Dijeau Poage Construction, Inc. (DPC) particularly enjoyed creating the cherry blossom infinity mirror installation in the hallway. Large windows offer views of the classic rear yard, with a gazebo on one end of the pool and a patio fire pit on the other.
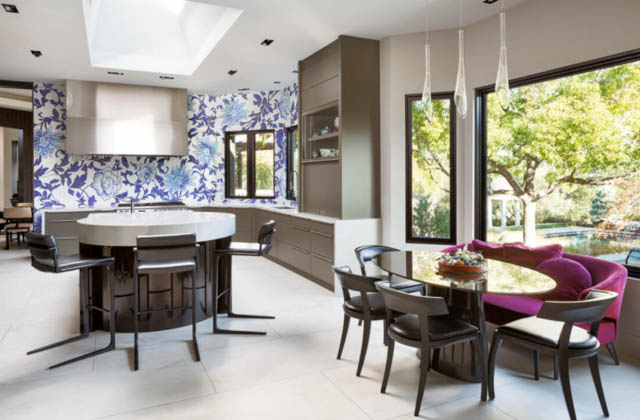
James Dijeau and Andy Poage bring many years of experience to DPC, a partnership they started in 2004. Dijeau began in the industry in 1987 working alongside his uncle and went on to receive formal training, which allowed him to build and manage commercial, high-rise, and high-end custom projects. Poage is a Master Carpenter who worked for many years on residential, commercial, industrial, and institutional projects. Together, they have created a work culture of excellent service in the firm and you can see the result as it continues to build across the Bay Area.
Bridgford Construction Inc.
2380 S. Bascom Ave. Ste 100, Campbell, CA 95008
Custom shelves feature prominently in this Los Gatos living room remodel by Bridgford Construction. The stone-clad fireplace is flanked by display cabinets and offset by additional storage in front of it. On the opposite end is a floor-to-ceiling bookshelf. Almost completely filled with the owner’s extensive library, the top shelves can be accessed through a roller ladder. Recessed lights line the vaulted ceiling, illuminating the shelves. Adjacent is the family room with a large skylight at its center. On the far end is a window seat, which offers a view of the surrounding deck. And that deck is accessible through glass sliding doors adjacent to the TV rack. Spotlights supplement the skylight in front.
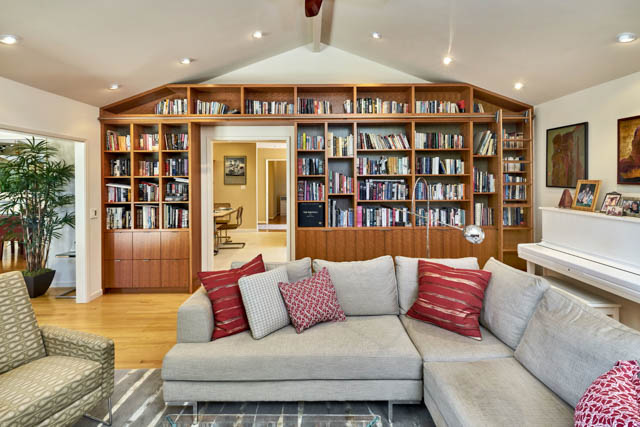
Established by Chris Bridgford in 2007, what began as a small handyman business has grown into a residential construction firm taking on projects of all sizes. Bridgford Construction streamlines the building process for clients across the Bay Area, many of whom are repeat customers.
ASL Remodeling
20s Santa Cruz Ave Suit 300 Los Gatos CA 95030
The blue tones of this home remodeled by ASL Remodeling in Atherton matches the panoramic views of the horizon visible through the large glass windows and doors. The living room sits on one end of the great room, with the stone cladding around the fireplace meeting the slanted ceiling. Moving backward, the white dining set offers a lot of breathing room as it connects to the outdoors through glass sliding doors. Behind it, the pale blue on the walls and chairs of the eat-in kitchen continues the light, refreshing atmosphere, with a lot of space to move between the center island and surrounding counters, which are all coated in white.
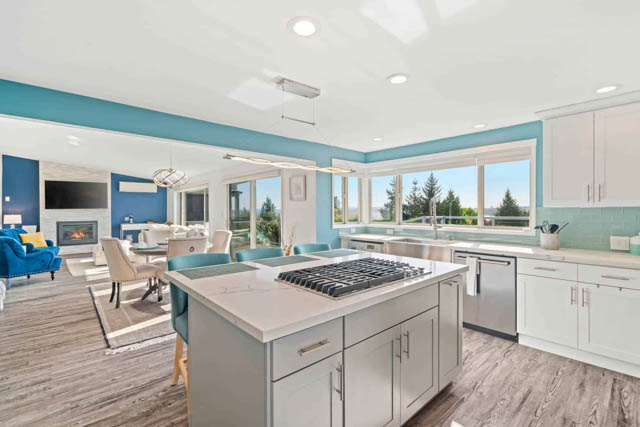
Owner Yoni Asulin brings over a decade of construction experience to the firm, which has been building in the Bay Area since 2012. Clients appreciate how ASL’s team listens to their requests and considerations on everything from the budget to material choice and comes through for them with its experience and extensive industry know-how.
RemodelWest
12333 Saratoga Sunnyvale Rd. Saratoga, CA 95070
Rustic wood finishes combined with rich detailing runs through this Mediterranean home renovation by RemodelWest. The Cupertino home features a large center island in its kitchen. Off to one side is a coffee and tea storage area; against the windows on the other side is the farmhouse sink. More storage space appears below the counters and in cupboards fronting the stone backsplash. The banquette seat lines up with the red six-seater dining set leading to the living room. Here, more stone cladding appears on the walls and around the fireplace, as it does in the wood-beamed family room. A more formal sitting room features a molded-mantle fireplace, intricate candelabras above the armchairs, and a grand piano at its center.

Bill Reid’s three decades in the industry began in cabinetry design in 1985. Seven years later, he started Cupertino Kitchen Design, which grew from a two-person firm to a team of fifty, expanding to what is today the full-service construction firm RemodelWest. The firm was recognized by the National Association of Home Builders (NAHB) as a National Remodeling Quality Award Winner in 2001. Today the firm also serves the Northern Sierras beyond Silicon Valley.
Wm. H. Fry Construction Company
10351 San Fernando Ave. Cupertino, CA 95014
Wm. H. Fry Construction Company remodeled this home in Los Altos Hills with pieces crafted in its own custom cabinetry shop. White wooden cabinets line the new kitchen, which has a black walnut island with a quartz countertop at its center. The center island also has a stainless steel prep sink, a wine cooler refrigerator, a secondary refrigerator, and electrical outlets hidden under the counter. Retreat cabinets provide a lot of storage room beneath the double vanity of the alcove shower and recessed tub master bath. The guest bed and bath enjoy the same wealth of storage space, most interestingly through cabinets cleverly hidden in the window seat. The rest of the common spaces were kept within their original layout, but updated with modern stone masonry fireplaces in the living and family rooms. New ambient and task lights provide illumination beneath the vaulted ceiling and Brazilian Teak hardwood floors complement the various earth tones.
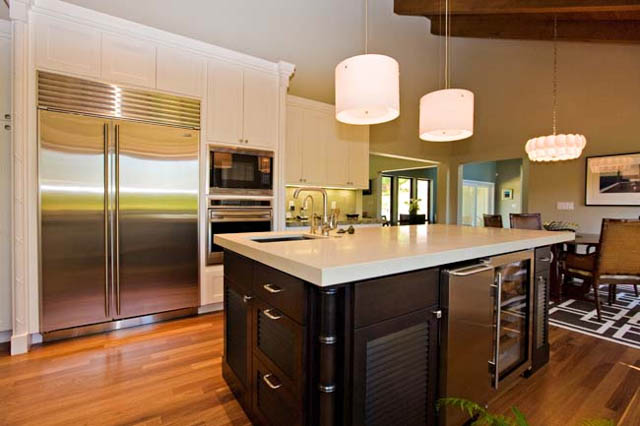
Bill Fry established the firm in the Bay Area in 1987 after building over 100 hillside homes in Portola Valley as a foreman over a span of five years. Fry learned construction from his contractor father, then trained as a Journeyman Carpenter.
Heartwood Residential
520 E McGlincy Ln. #9, Campbell, CA 95008
Heartwood Residential gave the common spaces of this home in Willow Glen a breezy color palette and a lot of window space. Two distinct fireplaces play centerpiece to the living and sitting rooms. The first is a standard one bound by off-white wood framing and flanked by ornate candle-holders. In the corner between the couches and the curved staircase is a 12-seater wooden dining set. Clerestory windows on the second-floor level cast copious light into the room. The sitting room takes more of an earth tone, with the metal fireplace in a stone-clad wall. Behind it, the seafoam backsplash throughout the eat-in kitchen complements the marble countertops to generate a cool, calm atmosphere. The two areas have a seamless transition via the second four-seater wooden dining set at their center, with glass sliding doors leading to the outdoors.

Nick and Michelle Yegge began Heartwood Residential in 2009 to build quality remodels throughout the Bay Area. A fourth-generation builder, Nick spent his summers as a boy in construction and went on to work for several contractors before starting the firm. Michelle came on board as project coordinator, managing office administration and meeting with clients to guide them through the building process.
Acton ADU
1257 Dell Ave, Campbell, CA 95008
It began with a mallet — Founder and CEO Stan Acton’s father’s, to be exact. At ten years old, when Acton broke the heirloom his father had built himself on his own father’s lathe, he rushed to repair it on the antique Shopsmith — the first step on his journey as a builder. Acton worked his way through college apprenticing local remodeler John Warren, and the quality craftsmanship he learned helped shape Acton ADU. Over 30 years later, the firm continues to build for clients in Silicon Valley, specializing in accessory dwelling units (ADUs).
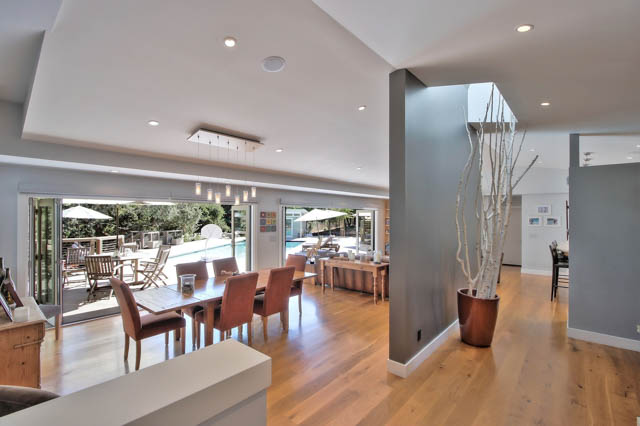
Acton ADU revamped the layout of this home in Los Altos Hills, creating a vaulted ceiling great room with large french doors leading to the pool. The light wood kitchen also features a high ceiling with a skylight at the center of its u-shaped layout. A carpeted staircase and hallway lead down to guest bedrooms on the lower floor. A large recessed tub sits in the corner of the master bath, bordered by views of the outdoors through large windows. Outside, the front pathway leads to a spacious covered porch; in the backyard, a wooden deck sits beneath a large tree, while closer to the pool visitors will find a beautiful gazebo lanai.
Ammirato Construction, Inc.
1330 White Oaks Rd. Campbell, CA 95008
It was at his internship at NASA’s Ames Research Center that John Ammirato discovered his passion for construction. He went on to take construction courses in college, and about a decade later, he founded Ammirato Construction Inc. with over 20 years of experience under his belt. He and his handpicked team have been building all over the Bay Area ever since.
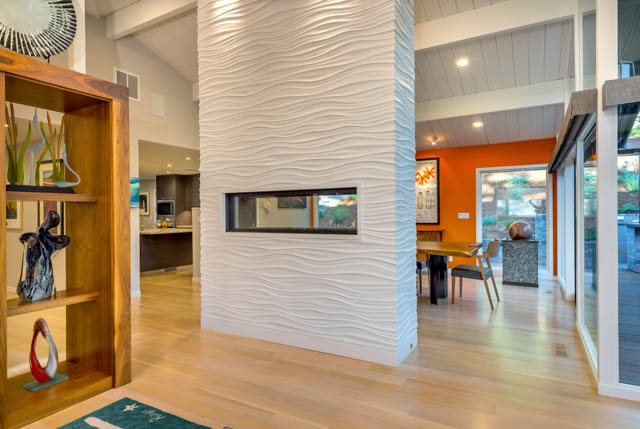
Ammirato reconstructed this home from a neglected property in Los Gatos for new owners. Neighbors appreciated how clean the team kept the job site as they worked. The mid-century modern home features a 20-foot composite tile fireplace in the middle of the living and dining rooms. The structure is visible from the driveway as you make your way to the new entry staircase. The kitchen was relocated and three bathrooms were remodeled—one of which features a floating vanity top with undermount lights. The clients were so pleased with Ammirato’s work that they also entrusted the outdoor project to the firm, which included a trellised outdoor kitchen, a fire pit, and a 300-foot pathway up to a patio with access to water and WiFi.
Hammerschmidt Construction
1574 Country Club Dr. Los Altos, CA 94024
Hammerschmidt Construction recreated this 1960 California ranch home within the same layout and footprint, subtly introducing Asian elements that create the feeling of living with nature. These touches can be seen from the foyer: a Cherry wood door standing against natural black slate. The slate-bound fireplace carries on this contrast with a Cherry mantel, serving as the focal point of the living room. Bamboo-inspired ceramic tiles line the master shower. Venetian Graphite anti-slip pebbles extend to the tub, radiant heat keeping the floor warm. Earth-toned pebbles embedded into a black base in a granite pattern called Golden Mariachi lines the double vanity. The kitchen layout was kept the same, but Giallo Travertine was installed to replace the old linoleum floor, and the oak cabinets changed to match the Cherry wood across the house. The new kitchen window provides for a deeper planter box. All lights were changed to LED to make the home more energy-efficient. The project won a 2014 META Gold Award.
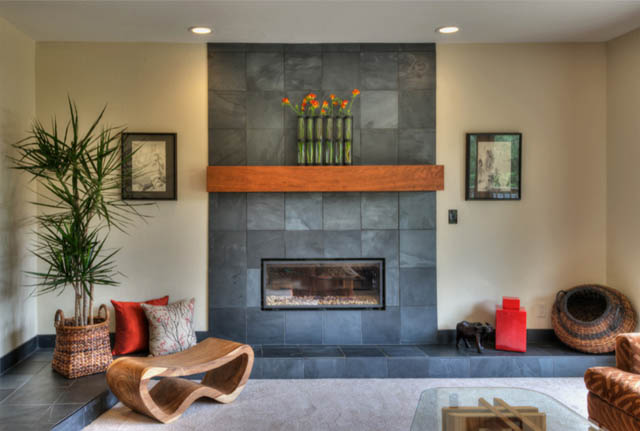
Third-generation Californian builder CEO John Hammerschmidt, a Certified Green Building Professional (CGBP) and Certified Kitchen and Bath Remodeler (CKBR), established the firm to serve the Bay Area in 1996. A graduate of the California Polytechnic State University in San Luis Obispo (Cal Poly), Hammerschmidt has also served as a board member and Vice President for Education of the National Association of the Remodeling Industry (NARI).
Tracery Professional Builders, Inc
251 East Hacienda Ave. Unit C, Campbell, CA 95008
Tracery Professional Builders, Inc. was just the right builder to execute this NARI Platinum Remodel Award-winning project in 2019. Tracery delivered on the design-forward minimalist remodel of this Los Altos Hills home with a combination of large inverse curved ceiling to a irregularly-vaulted ceilings—which add breadth to this Fine Custom Home to the rich textures on the bathroom walls. The high ceilings give way to an out-of-this-world pair of tube range hoods in the kitchen (which were custom made by Tracery employees at there own custom metal shop) , which forms part of a massive great room. Glass sliding doors and clerestory windows flood the room with light and connect the space to yet more gathering spots outside. Spotlights highlight the art pieces; the ribbon fireplace blazes onto the large, symmetrical marble slab above it.
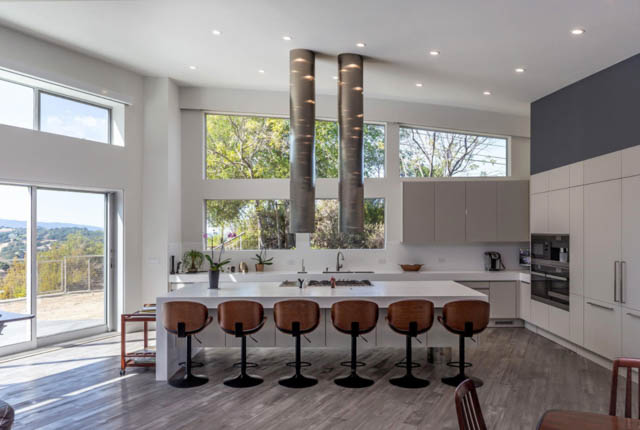
Founder and President Mark Macdonald leads the firm, a licensed contractor and Licensed structural engineer inspired by the intricate architecture while on his honeymoon in France—hence the name “Tracery.” The same marriage of beauty and function continues to characterize the firm’s work across the Peninsula and Silicon Valley.
Harrell Remodeling, Inc.
944 Industrial Ave. Palo Alto, CA 94303
The splashes of red against the glossy white interior of the great room define this ultra-modern home in Los Altos Hills. The unconventional layout includes the kitchen extending to a bar/snack area behind the living room space. The main kitchen area descends a few steps from the rest of the common spaces in a galley layout, with a glass wall on one end to keep it connected to the outdoors. Beside the steps, you’ll find a built-in bookshelf. A four-seater dining table stands behind the white couches. Skylights, clerestory windows, and a radiant ceiling over the kitchen island all brighten up the space. As if all that weren’t enough, the home features a custom wine cellar and an outdoor patio.
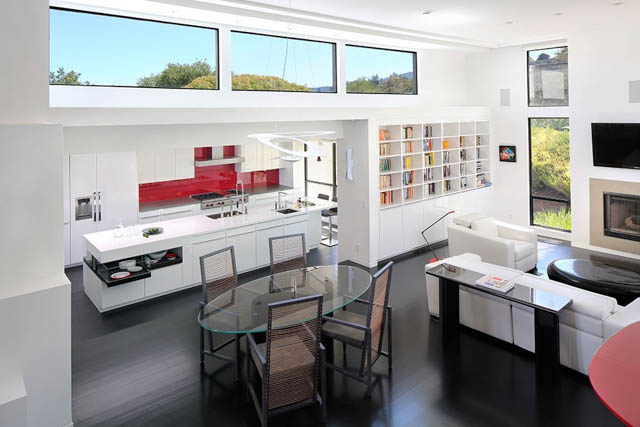
Harrell Remodeling, Inc. completed this project in 2015. Established by GreenPoint Advisor Iris Harrell in 1985, the firm has been the recipient of multiple NARI META awards. Certified Interior Designer (CID) and Universal Design Certified Professional (UDCP) CEO Lisa Sten, CGBP, now leads the team of skilled professionals as they continue to serve the Bay Area.
Timeline Design + Build
14401 Big Basin Way Saratoga, CA 95070
Serving Silicon Valley for over three decades, Timeline Design + Build has been the recipient of multiple NARI and National Kitchen and Bath Association (NKBA) awards. At the helm is President Matthew Harrigan, CGBP, CID, who has been in the construction industry since the age of 16, and went on to study electrical and civil engineering. Harrigan leads a skilled team, building strong relationships with suppliers and subcontractors to create ideal living spaces efficiently, making sure every detail is well-suited to a client’s lifestyle.
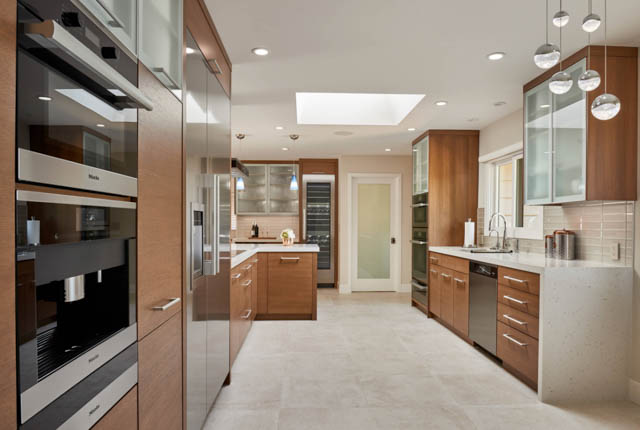
Timeline remodeled this Los Altos home’s kitchen and master bath in a coffee and cream palette. Complemented by the stainless steel appliances, the color scheme expands the elongated kitchen space, with quartz countertops around the sink and on the peninsula. The coffee tone extends to the dining area behind the peninsula bar. At the entryway between the spaces is a wine rack made from the same custom woodwork. The double vanity bath is clad in ashen tiles, with wooden cabinetry below the undermount sink, matching the mirror frame. The alcove shower is enclosed in glass, with spaces to prop toiletries on. Tube lights provide additional illumination alongside the mirror.

