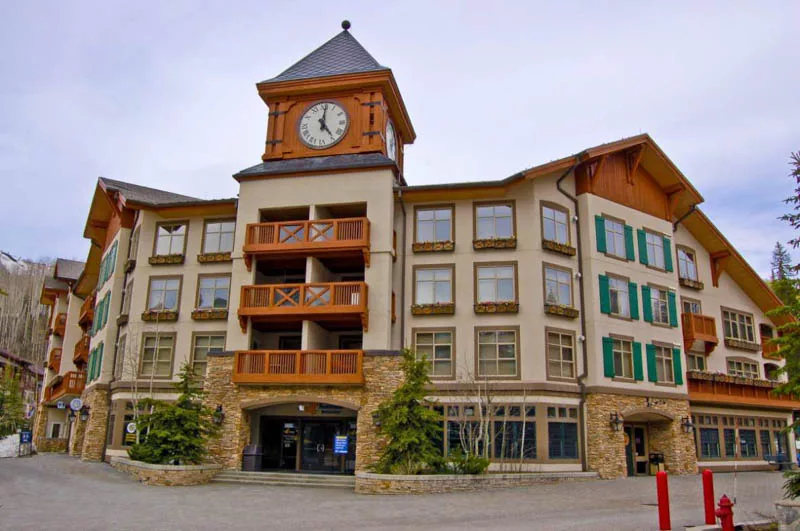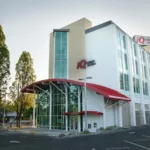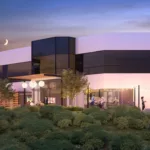Last updated on December 20th, 2024 at 08:27 am
Utah’s capitol, Salt Lake City, is home to a wide variety of businesses and corporate centers that shape its mixed urban and suburban commercial landscapes. The best commercial architects in Salt Lake City are helping provide timeless, high-performance, and sustainable buildings to the city’s growing business community.
These professionals have received multiple awards and are affiliated with the most respected institutions in the industry. These companies have also produced designs that are commended by many local and regional publications.
FFKR Architects
730 Pacific Ave., Salt Lake City, UT 84104 Contact
FFKR Architects is an experienced design firm based in Salt Lake City. One of the firm’s past projects is the AC Hotel Marriott. A key point of this design was the need to adhere to the multinational hospitality company’s stringent brand guidelines. These include modern design elements of simplicity, clean lines, and functional transitions, resulting in elegant and timeless designs. The firm answered with a design that features strong, sleek geometries, a smooth indoor-outdoor connection, and optimized spaces. The building accommodates 164 guest rooms, a fitness center, conference spaces, parking area, and commercial spaces.
The firm’s repeatedly recognized portfolio of work includes projects with a similar complexity and design sensibility. One of the firm’s most recent recognitions is the 2021 CCIM Utah Project of the Year award for its BioFire Manufacturing design. Many of the company’s projects are constant features in publications, including Engineering News-Record (ENR), Utah Construction & Design Magazine, HOW Magazine, and Healthcare Design Magazine. Leading the firm’s 45-year practice are senior principal architects Roger P. Jackson, FAIA, LEED AP, and Rick Frerichs, AIA, ACHA.
Sparano + Mooney Architecture
57 W 2100 South, Salt Lake City, UT 84115 Contact
Sparano + Mooney Architecture was tasked with the transformation of Rawtopia Restaurant, a cafe that introduces sustainably grown organic food to Salt Lake City’s diners. The renovation included the redesign of the restaurant’s 3,000-square-foot space, set in a building built in the 1960s. Some of the highlights are its open seating area, booth seating, and ADA-accessible restrooms. The main areas of the design are the new coffee bar and open concept kitchen. Aside from the architectural work, the firm also helped in the furniture selection, branding, logo, and menu design, as well as staff uniform design. The work also included the incorporation of new plumbing, electrical, mechanical, and lighting systems.
The same comprehensive approach to design has helped the firm complete many of its award-winning projects. Its consistent quality work has also helped it earn multiple awards from the American institute of Architects (AIA), including the AIA Utah Architect Firm of the Year, the AIA Western Mountain Region Architectural Firm of the Year Award. Founding principals John Sparano, FAIA, and Anne Mooney, AIA, NCARB, LEED AP, have led the company over two decades of practice.
AJC Architects
703 E 1700 S, Salt Lake City, UT 84105 Contact
AJC Architects led the design efforts for High West Distillery and Refectory. This project posed the challenge of designing a distillery structure that sits atop a unique terrain. Aptly named “The Whiskey Cathedral,” the structure provides a contemplative setting to teach patrons the craft of whiskey making and to appreciate the product through whiskey tasting and pairing. The structure was also designed to accommodate guests and tours of the facility. One of the highlights of the location, which was incorporated into the architecture, is the 1,600-gallon copper pot that was transported from Scotland. Designed with the sleek lines and playful geometry of contemporary architecture, the structure has airy, expansive interiors that communicate with its surroundings through large windows and entryways.
The firm’s portfolio spans three decades of projects inspired by contemporary and modern architecture. Under the leadership of Jill A. Jones, AIA, LEED AP BD+C, the firm won the AIA Utah Design And Honor Award in recent years. It was also the recipient of the 2020 Best Project Award – Residential/Hospitality Category Award for its The Lodge At Blue Sky project.
GSBS Architects
375 W 200, South Salt Lake City, UT 84101 Contact
GSBS Architects is the skilled team tasked with the architectural and interior design of the Hidden Peak Restaurant at The Summit. The three-story building covers 23,000 square feet. It features a grand cafeteria-style dining hall and a fully equipped kitchen serving French cuisine. The site is also famous for its mountain views, thanks to its expansive glass windows and sliding entryways. Located at 11,000 feet and celebrated for its modern architecture, the project has won several accolades, including the ENR Specialty Contracting Award, ACI Award for Excellence in Concrete, and UDC Award for Hospitality/Resort.
Leading the firm’s award-winning practice of four decades is president, principal, and CEO Kevin Miller, AIA. Under his leadership, the firm continues to be prominent in a number of architectural markets, topping rankings and being featured in publications such as The Salt Lake Tribune, ENR Mountain States, and Learning By Design Magazine.
Pollard Architects
250 E 100 S, Salt Lake City, UT 84111 Contact
Pollard Architects designed the Market Street Grill & Oyster Bar, a restaurant and seafood market in Cottonwood. Commissioned by Gastronomy Inc., the project focused on the goal of combining the restaurant and the bar, leaving generous space for banquet rooms. The inspiration for the building’s unique forms was derived from the architecture of lighthouses and coastal buildings. In addition to the updated wine cellar and interior banquet rooms that overlook Cottonwood Creek, the building also features a rooftop area with a full view of the Wasatch mountains.
Aside from the firm’s unforgettable designs, it is also celebrated for its respect for sustainability and green design. Principal and founder Kenneth R. Pollard, AIA, NCARB, was one of the pioneering architects of the US Green Building Council. Under his leadership, his firm has completed many LEED-accredited projects and studies since its inception in 1988.
MHTN Architects
280 S 400 West Suite #250, Salt Lake City, UT 84101 Contact
MHTN Architects led the architectural design for the Front Climbing Club, a 30,000-square-foot climbing warehouse set against the stunning Wasatch Range background. In addition to the climbing gym, the structure was designed to accommodate spaces for interaction, social gatherings, and related activities, such as fitness training. One of the high points of the design is the creative installation of the windows. The composition evokes a sense of motion, reflecting the activities inside the building. The client’s financial requirements presented a challenge, but the budgetary needs were met by using simple framing and making use of corrugated metal for the building’s exterior.
Projects with a similar thoughtful design and structural creativity can be found in the firm’s extensive commercial portfolio. Founded in 1923, the company’s award-winning practice, recognized by the ENR and American Concrete Institute, benefits from the extensive background of its AIA-affiliated principal architects.
Lloyd Architects
573 E 600, South Salt Lake City, UT 84102 Contact
Lloyd Architects partnered with the leading general contractor H&S Construction and interior design firms Root’d Home and Project Sunday to deliver Campos Coffee. This collaborative work involved consultations with the business owner to curate a space that adheres to the owner’s brand and vision. The goal of the work was to build a place that has a “strong sense of local character and community.” The teams included several upgrades for the building, including new timber support beams, concrete slabs, and updated roofing and HVAC systems. Set in a historic neighborhood, the firm made sure that the structure remained faithful to its surrounding architectural context. This work won the AIA Utah Merit Award in 2018.
Since the firm’s inception 21 years ago, it has worked with renowned professionals in the field to provide award-winning architectural concepts that are recognized by AIA Utah, Frame Magazine, and Utah Heritage Foundation.
Design West Architects
795 N 400 West, Salt Lake City, UT 84103 Contact
Design West Architects is one of the oldest and most established architectural firms in the country. Established in 1892, the firm has helped shape the architectural landscapes of urban and rural communities throughout the western United States. Many generations of principal architects have helped the firm secure its place in the industry, delivering projects recognized by the Utah Masonry Council, AIA, USGBC, and Utah Business Magazine. Landscape architect Blake Wright, ASLA, PLA, A4LE, serves as the firm’s current principal and president.
Included in the company’s extensive services are architecture, interior design, and landscape design. For decades, it has served a wide spectrum of sectors, such as commercial, municipal, education, government, and healthcare markets.
AMD Architecture
1324 S 1100 East, Salt Lake City, UT 84105 Contact
AMD led the design team charged with developing the Redirect Digital and Direct Marketing building in Salt Lake City. Featuring the asymmetrical forms of contemporary architecture, the building’s interiors enjoy generous daylight and an open floor plan. Staying true to its style inspiration, the exterior and interiors incorporate a variety of materials, including wood, metal, and natural stone. Expansive windows and glass walls allow the main areas of the building to enjoy a wide view of the surrounding landscape.
Angela Dean, AIA, LEED AP led the firm’s operations to deliver this project for a commercial client. Dean has also guided the company in delivering projects for various markets, including living, working, and entertainment spaces. Since the firm’s launch in 1997, it has earned industry recognition, including several Cultural Awards for Design from the Associated General Contractors of America.
Elliott Workgroup
1441 Ute Blvd. Suite #100, Park City, UT 84098 Contact
Elliott Workgroup led the design development for the Sky Lodge on Main, a 150,000-square-foot commercial and hospitality building set in Park City. One of the challenges of this project was to wedge the hotel into the landscape’s unique terrain. The structure’s design features include heavy timbers, reminiscent of the city’s mining history. Glass openings not only let in natural daylight but also connect the hotel to its vast surroundings.
The company’s commercial portfolio includes a number of other projects with notable cultural significance and environmental consciousness. As a member of the AIA and a signatory of the AIA 2030, the firm is an advocate for socially responsible architecture. Managing partner Steve Bruemmer, AIA, NCARB, leads the firm’s daily operations.
JRCA Architects
577 S 200 E, Salt Lake City, UT 84111 Contact
JRCA Architects was commissioned with designing a building renovation for Kid-to-Kid. The redesign involved an extension of the existing 4,000-square-foot commercial building, adding approximately 1,500 square feet. The facility was initially a Firestone Tire location in Salt Lake City, and the transformation required site redevelopment, especially on the northern and western sides of the building. The resulting work recast the building with a modern, minimalist facade that enjoys the simple forms and sturdy structures of contemporary architecture.
Since the firm’s establishment in 1983, it has helped transform and design structures for a variety of markets. Jim Child, AIA, LEED AP, the firm’s principal, leads the firm’s AIA- and USGBC-recognized practice.
Think Architecture
7927 S High Point Pkwy. Suite #300, Salt Lake City, UT 84094 Contact
Think Architecture designed the Little Cottonwood Shopping Center in Sandy. The commercial space provides spaces for tenants offering a variety of products and services. The goal of the architectural plan was to curate a space that can cater to the different branding, functional, and aesthetic needs of their tenants. Designed to be pedestrian-friendly, the center features parking spaces, indoor dining, and shopping, as well as common areas for interaction. The building’s façade features natural stone masonry and a beige exterior. Its symmetrical forms, thick walls, and arched entryways allow it to blend seamlessly with the surrounding environmental context.
Throughout Salt Lake City, the firm has produced numerous other designs that have shaped the city’s urban skyline. The firm’s more than four decades of practice have earned it several awards for landscape and urban development, as well as high-value commercial and office space awards. Principal Tyler Kirk, AIA, leads the firm’s award-winning practice.
Atlas Architects
175 W 900, South Salt Lake City, UT 84101 Contact
Atlas Architects is the architectural design office behind the recently completed project, Spy Hop at the Kahlert Youth Media Arts Center. Located in Salt Lake City, the building is designed to provide modern spaces for the digital media arts center’s students. The building accommodates lecture rooms and learning areas for the client’s in-school, after-school, satellite programming, and youth-in-care services. One of the goals of the design was to provide a more collaborative and conducive environment for learners. The firm achieved this through well-lit interiors and wide, full-glass windows that bring the outdoors in.
Founding principals, Jason Foster, NCARB, and Jesse Hulse lead the firm’s practice. The company has a detail-oriented approach that is commended by the building community, including leading institutions such as NCARB and AIA.
Dave Robinson Architects
6465 S 3000 East Suite #102, Salt Lake City, UT 84121 Contact
Dave Robinson Architects’s comprehensive service list highlights master planning, construction management, and architectural design. For challenging projects, one of the firm’s signature approaches is to collate information from existing databases and consult specialists to deliver the service that clients require. This practice has allowed the company to provide custom commercial services for a wide range of project values and complexity.
President and principal Dave Robinson AIA, LEED AP has developed this delivery method since he established his company over three decades ago. In Salt Lake City, the firm is one of the leaders in design, having produced several landmark projects for the city’s business and corporate sectors.
Layton Davis Architects
2005 E 2700 South Suite #200, Salt Lake City, UT 84109 Contact
Layton Davis Architects designed the Solitude Mountain Resort, a landmark mountain ski destination that features more than 1,200 acres of outdoor spaces for summer and winter adventures. The firm is known for its creative yet practical approach to design. For this project, the design team came up with an exterior that fits into the surrounding natural environment through the use of wood and natural materials. The main interior spaces take advantage of the views of the surrounding mountains through large glass windows.
Chris W. Layton, AIA, and John L. Davis, AIA, NCARB, lead the firm’s daily operations. Over nearly two decades, the architects have occupied a prominent role in the industry for their modern, contemporary, and custom-designed spaces for the retail, hospitality, industrial, commercial, educational, and residential sectors.




