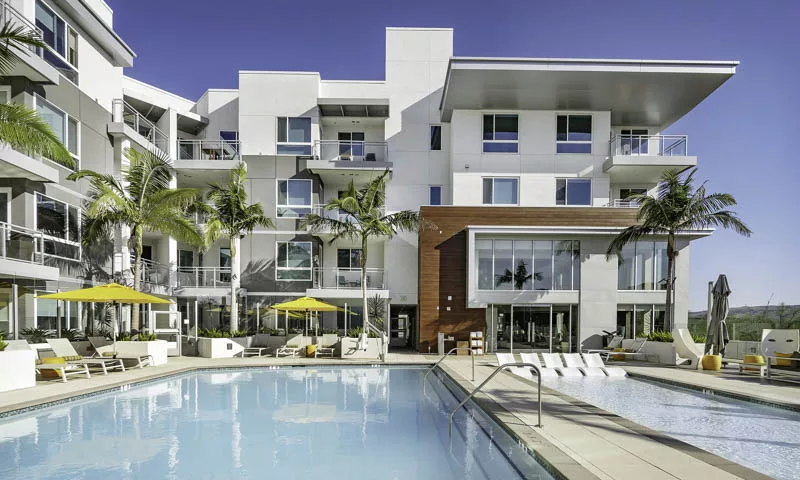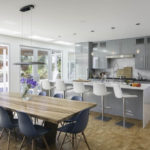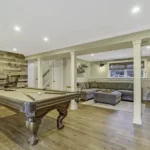Last updated on December 12th, 2024 at 07:46 am
The city of Irvine in Orange County is a city known for its fast-growing economy. It is a hub for businesses of all kinds, and start-ups find themselves thriving here. With big names in the tech industry making their home in Irvine, it is no surprise that their headquarters are as impressive as their businesses.
These headquarters could only have been built by the best commercial architects in Irvine, California, who we have compiled in this list. These builders were selected by our editorial team for their strong background, their experience, and their unique ability to capture a brand’s identity through their designs.
LPA, Inc.
5301 California Avenue, Ste 100, Irvine, CA 92617
Founded in 1965, with offices throughout California and Texas, LPA has a nationwide reputation for innovation and sustainable design, including one of the largest portfolios of Leadership in Energy and Environmental Design (LEED) Platinum and Gold-certified projects in the country. The firm’s success reflects a culture that emphasizes diversity, education, and promoting young talent, including CEO Wendy Rogers, a prestigious Fellow of the American Institute of Architects (FAIA) and a LEED Accredited Professional, who took over the role in 2017 after 30 years with the firm, starting as an intern. Focused on an integrated, informed design approach, the firm is one of the few with an in-house research team, LPAred.
An example of the firm’s work is LPA’s Irvine headquarters, which was opened in 2019 and designed as a “living laboratory” for sustainable workplace design. The design transforms a typical shell office space into a sustainable and interactive workplace. Developed under the parameters of a traditional construction budget, with a compressed schedule, the designers looked for efficient and low-cost ways to reconfigure the space. The process focused on an open layout and the broader, fundamental goal of facilitating the company’s integrated work process. A variety of collaboration zones, respite areas, and conference rooms are spread throughout the spaces, encouraging connections and random encounters. As there are no private offices, desk assignments in the open studio are flexible, eliminating office structural hierarchy, while facilitating knowledge sharing. Perhaps most importantly, everyone can find their own nook or conference space. The studio is a LEED Platinum-certified space and meets the 70 percent fossil fuel energy reduction benchmark of the AIA 2030 Commitment.
Ware Malcomb
10 Edelman, Irvine, CA 92618
Ware Malcomb is a contemporary full-service design firm that specializes in the design of auto, commercial office, corporate, healthcare, industrial, science & technology, retail, public/institutional facilities, and renovation projects. The firm is led by Lawrence Armstrong, LEED AP, who heads the firm’s board of directors and who previously served as CEO from 1992 to 2020. Kenneth Wink, the firm’s new CEO, joins Lawrence in the leadership, successfully continuing a legacy built on comprehensive service offerings of professional architecture, planning, interior design, civil engineering, branding, and building measurement services.
The firm has previously worked on projects for iconic brands such as Ikea and L’Oréal. Another example of its commercial work is the Living Spaces project in Huntington Beach. Ware Malcomb rendered architectural design, interior design and civil engineering services for the remodel of the existing Living Spaces building. As a result of its work, the new 100,800-square-foot building includes an office and employee area and a 4,890-square-foot warehouse.
DAHLIN
18818 Teller Avenue, Ste 260, Irvine, CA 92612
Composed of 150 professionals, the diverse architecture and planning practice of DAHLIN was founded in 1976 by Doug Dahlin, AIA with the goal of collaborating with developers, municipalities, and private clients. Today, the firm continues to achieve this goal under the leadership of its president Nancy Keenan AIA, LEED AP. DAHLIN crafts sustainable communities and urban environments, and it is also passionate about creating places that promote human fulfillment and well-being.
As an example of its dedication to these passions, DAHLIN partnered with Leisure Sports to create built environments, called ClubSport, with wellness, fitness, and social activities in resort settings as the unifying design intent. To accomplish these goals, the firm undertook a series of renovations and new construction projects to update existing locations and add new locations. Some joint ventures with Renaissance hotels in select locations were also implemented. Across locations, clients will find childcare centers and children’s programs, aerobic and weight rooms, fitness and training programs, aquatic facilities, various sports courts, spa facilities and services, and social amenities such as bars, cafes, and restaurants. Thanks to its collaboration with Leisure Sports, the firm was able to blend wellness and fitness in all locations of ClubSports that it worked on both in and out of the US.
Westgroup Designs
19520 Jamboree Road, Ste 100, Irvine, CA 92612
Westgroup Designs’s managing principal, PariSima Hassani, a member of the International Interior Design Association (IIDA), and a Certified Interior Designer (CID), has been named “Entrepreneur of the Year.” Sima has created an award-winning working environment, in addition to maintaining a thriving architecture, interior design, planning, and branding practice with comprehensive service offerings in corporate, commercial, civic, education, healthcare, and lifestyle markets across California and the nation.
One great example of the firm’s work is the Google Orange County Headquarters. As a company well-known for unconventional workspaces, Google’s HQ in Orange County was no different: they wanted it to be a sustainable, progressive, and contemporary environment. The HQ features a central public green space that energizes the entire campus. The new building and radically designed plaza created a pedestrian-focused environment that engages the business community and increases the social interactivity of the space. For achieving exemplary performance through water efficiency and maximizing open space, the resulting structure received a LEED Platinum certification — the highest in LEED certifications that projects can receive.
MVE + Partners, Inc.
1900 Main Street, Ste 800, Irvine, CA 92614
With a team of 100 architects, designers, planners, programmers, and technical specialists, MVE + Partners, Inc. is one of the country’s most respected planning and design firms in operation today. The firm—led by Carl Mclarand, AIA, an architect certified by the National Council of Architectural Registration Boards (NCARB), and Matthew Mclarand, AIA, NCARB—offers professional architecture, planning, interior and graphic design services to developers, cities, public agencies, and organizations.
One example of the firm’s work is this 22,591-square-foot build for Baldwin & Sons. The project is a contemporary, single-story office building located on Corporate Plaza campus. It features exterior sandstone and metal detailing with an iconic entryway rotunda and indoor/outdoor work areas, a courtyard gallery, gardens, a fireplace, fountains, and a dining area.
IA Interior Architects
17877 Von Karman Ave, Ste 200, Irvine, CA 92614
With 21 offices scattered throughout the United States, IA Interior Architects is the first global architecture firm with an exclusive focus on interiors. The firm is led by co-CEOs and presidents Tom Powers and David Bourke. Under their leadership, the firm’s service offerings include strategic planning, interior architecture, and design services for corporations, businesses, and institutions.
The firm’s roster of clients includes big names such as Linkedin, American Airlines, Bacardi, JP MorganChase, and Big Fish Games. One notable project was the MGA Entertainment Headquarters. Housed in the former LA Times printing press building, the new headquarters of MGA reinvents the three buildings that once housed the Times’ printing operation. The firm united the buildings as one despite challenges that included different levels and ceiling heights. Enormous skylights were installed so that natural light could spill into the once cavernous spaces of the warehouse. Custom lighting designed by the IA team was also included. Wellness rooms, a gym, a café, and multiple breakout areas are all also part of the features of the user-experience headquarters.
AO
144 N Orange Street, Orange, CA 92866
Founded in 1974, AO is one of the most sought-after architectural, design, and master planning firms across southern California and is recognized widely as a leader of the design industry. The firm’s experience of more than 45 years in architecture and construction allowed AO to work with America’s prominent real estate developers for multifamily, retail, commercial, mixed-use. With a collaborative process along each step of the project, the firm ensures top-quality results with minimized risk and exceeding the client’s expectations.
The firm is currently led by managing partners RC Alley, Rob Budetti, Ed Cadavona, Steve Gaffney, Hugh Rose, and Ken Smith. AO is knowledgeable in architecture and master planning and design for retail, residential, mixed-use, and a variety of industries.
The Apple Court at the Irvine Spectrum project converted a former Macy’s into a reimagined outdoor space with shopping, food, and entertainment. AO provided a full complement of services for the $200 million redevelopment at Irvine Spectrum. The renovation includes 1 and 2 story multi-tenant buildings of food and retail use, a single building occupied by Apple, the relocation of the existing carousel, the addition of a Family Lounge, and other enhancements aimed at improving the visitor experience.
KTGY
17911 Von Karman Ave, Ste 200, Irvine, CA 92614
Working across seven offices and studios worldwide, KTGY is an international full-service architecture, branding, interiors, and planning firm that combines modern sustainable practices with high design standards to create what it calls “experiential and driven” environments that endure. The firm, led by Jill Williams, AIA, is composed of architects and planners who share a common belief in artistry, collaboration, productivity, and positivity.
One great example of the firm’s work is the Diamond Jamboree Expansion in Irvine. The 23,000-square-foot project was originally conceptualized as a simple parking structure to address the parking shortage in the existing Diamond Jamboree Center. Soon enough, the project morphed into a retail structure due to the overwhelming demand for restaurant tenants. As part of the third development phase, the architectural style mimics phase I with a contemporary twist. Through the use of natural materials, the third phase ties into the style of the first two phases, while metal screen structures deliver a more urban ambiance. The base is softened and enhanced by landscaping, creating a street buffer for pedestrians. Multiple lighting design techniques are also used as a design element.
TCA Architects
19782 MacArthur Boulevard, Ste 300, Irvine, CA 92612
Operating out of three studios in downtown Los Angeles, Oakland, and Orange County, TCA Architects is a design firm dedicated to championing communities and promoting forward-thinking change. The firm, led by president Aram Chahbazian, AIA, NCARB, LEED AP, was founded in 1993. Today the firm continues to specialize in mixed-use multifamily housing, retail, and hospitality environments.
One stellar example of the firm’s work is The Royce at Park Place project. The Park Place was a major project whose master plan includes more than 105 acres of office, retail, restaurants, and residential housing in various typologies. The Royce provides a unique campus environment with extensive on-site retail, amenity spaces, and residential living. Two separate but expansive sites offer a total of 786 apartment homes ranging from studios to three-bedroom floor plans. They also offer rooftop decks, private pools, fitness facilities, and various other community spaces for residents’ enjoyment.
RDCollaborative
245 East Third Street, Long Beach, CA 90802
RDCollaborative, led by CEO Brad Williams, AIA, is a seasoned leader in the retail design and architecture industry. The firm has over four decades of experience developing key client relationships in the retail realm, along with an understanding of historical changes that have altered the retail industry. RDC’s approach is informed by its equally-seasoned professionals and its longevity in the industry.
One example of their retail work is the Trade Food Hall. The structure, completed for Lincoln Property Group, is Irvine’s first food hall. Formerly Michelson Marketplace, Trade is a strategic repositioning of the 32,500-square-foot retail center located in the heart of Irvine’s Business district. The venue includes a mix of indoor and outdoor seating and includes trees inside and an open-air trellis.
MCG Architecture
15635 Alton Pkwy, Ste 100, Irvine CA 92618
MCG Architecture has been serving the retail, hospitality, commercial, entertainment, and urban revitalization industries for over 90 years. With a dedicated nationwide staff of professional architects, designers, and planners across the United States and Canada, the firm is able to extend its services and design solutions throughout 49 states. A sought-after practice, MCG balances innovative design with advanced technology and distinctive personal service across the industries it works in.
The firm has worked on household name brands like Bed Bath & Beyond and Whole Foods. Another example of the firm’s work, this time on a mixed-use development, is the Diamond Jamboree Shopping Center in Irvine. The 130,000-square-foot structure features an abundance of restaurant and shopping space. The firm completed tenant improvements on the shopping center, in addition to working on the building’s shell. Now, the two-story building is able to offer many amenities and perks to today’s modern shoppers.
Carlile Coatsworth Architects
18600 MacArthur Boulevard, Ste 300, Irvine, CA 92612
A leader in architectural design across multiple industries, Carlile Coatsworth Architects (CCa) is an Orange County-based architectural design and consulting firm with a combined total experience of over 150 years. The firm is led by its namesake, Calvin J. Coatsworth, who along with his firm, has built a problem-solving and collaboration-centered practice.
One great example of the firm’s completed work is on a location for the grocer Whole Foods Market. The nationally-acclaimed brand leased a high-profile space in Newport Beach’s upscale shopping center of Fashion Island. The brand hired CCa to bring the firm’s vision to life in this highly visible location. CCa worked diligently with consulting engineers and general contractors to solve the challenges of completing a full grocery tenant improvement with over 200 floor penetrations above an existing and operating sporting goods store.
JAG Architecture
15 Hubble, Ste 200, Irvine, CA 92618
JAG Architecture is a California-based full-service architecture and engineering firm with national and regional brand reach. For over 27 years, the firm, led by Cy Jallali, AIA, NCARB, and Virgil Griffin, has been offering design and architecture services for corporate new store and remodel programs. Thanks to its roster of clients, the firm continues to cultivate a prolific practice and is the preferred contractor for corporate clients throughout California and the West.
Some of its most notable clients include Disney, Rite Aid Pharmacy, Albertsons, Vons, Denny’s, UC Riverside Dining, Carl’s Jr., KFC, 7-Eleven, Dollar Tree/Family Dollar, Ross Department Stores, Bed Bath & Beyond, and Northgate Markets. For its work on the Rite Aid Pharmacy, the firm completed a regional multi-unit expansion rollout of a new 17,000-square-foot structure. The project was completed in 2019 and houses a health and wellness store that is easily accessible for residents of Seal Beach and beyond.
SMS Architects
18004 Sky Park Circle, Ste 200 Irvine, CA 92614
SMS Architects is a full-service architecture firm with specializations in retail, restaurants, hospitality, and entertainment markets. The firm is led by Greg Simonoff, who is personally involved in the firm’s projects and operations offering his technical expertise. The inevitable result is an extremely high quality of work. The firm notes that many of its clients choose to work with the firm on multiple projects, thanks to its incomparable excellence in service.
The firm has worked on projects for Marriott, but another good example of its commercial work is the Improv & Umami Burger, located in Southern California’s social hub, the Irvine Spectrum. The venue encompasses a 500-seat comedy Club with a 300-seat full-service restaurant and bar. This site also includes a 150-seat exterior patio that provides a backdrop for music, private parties, and special events. The 40’ LED display tower—a focal point of the adjacent Spectrum Plaza—showcases upcoming events so that visitors can stay updated on the latest goings-on at the Irvine Spectrum.
DRA Architects
32 Executive Park, Ste 100, Irvine, CA 92614
DRA Architects is a collaborative design practice led by principals Carrie M. Hoshino, AIA and Stephen P. Zieg, who each have over 29 years of experience in the architectural field. Carrie herself has designed over a hundred projects including office, industrial, medical, and religious centers. Together, the principals and their firm collaborate with a variety of developers and non-profit organizations, including the Dow Jones Corporations like The Boeing Company Real Property Management as well as a number of small start-up companies.
One example of the firm’s work is on the United Pacific Corporate Headquarters. As one of the largest privately-held gas and convenience stores in the US, the company wanted its headquarters to reflect its history. DRA Architects, working with Oltmans Construction, reflected that in their design, while also leaving enough room for leisure spaces such as a full gym and yoga studio, locker rooms, a fully-functional convenience store laboratory, a patio with water features, and a full kitchen. All these were added so that the company’s associates could enjoy the functional, creative work environment that the headquarters offered. In addition to these amenities, the project is LEED-certified, demonstrating the company’s commitment to sustainability.




