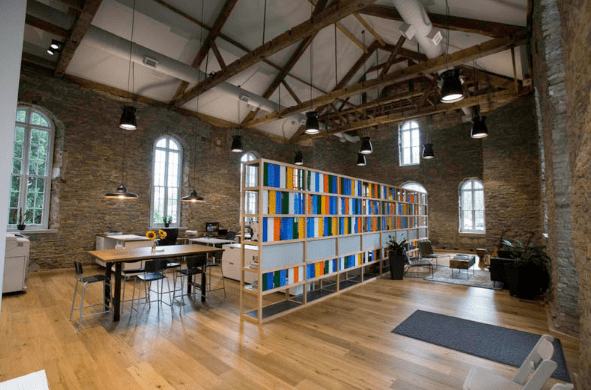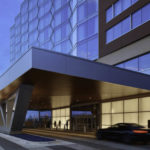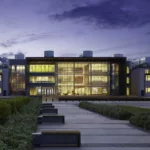Last updated on December 13th, 2024 at 05:28 am
Over 200 square miles of land, nearly a million residents, and a fast-growing economy—the city of Columbus holds it all. Even during the Great Recession, Columbus remained unscathed due to its diversified economy. Up to now, there is no single sector dominating the city. Instead, the concoction of markets—from education, government, healthcare, hospitality, and retail provides vast commercial opportunities. Aside from taking care of its economy, Columbus also makes efforts to lessen its environmental impact and carbon footprint. Just last year, the city launched its electricity aggregation plan to provide 100% renewable energy by 2023.
Columbus’s diverse economy allows commercial architects to widen their horizons and cater to various sectors. Most of them also practice according to the city’s sustainability goals. The city and its businesses need commercial architects in return. These firms can elevate enterprises in many ways and, at the same time, shape communities with their designs. Our editorial team decided to list the 15 best commercial architects in Columbus. We highlighted their works, specialties, recognitions, and other stand-out factors.
HOK
415 North Front St. Suite 175, Columbus, OH 43215
A fan of spectacles, HOK makes sure that its designs are eye-grabbing both from afar and up close. For the firm, the key is to designate industry experts to lead specific sectors. For example, the firm’s Sports + Recreation + Entertainment director, Nate Appleman, is an expert in designing stadiums, arenas, and training facilities. With a particular focus on athletic training centers, Appleman has built millions of dollars worth of projects for college campuses alone.
HOK’s magnificent sports stadium projects include the Little Caesars Arena in Michigan and the modernization of Hard Rock Stadium in Florida. However one of the firm’s most memorable projects is this Mercedes-Benz Stadium in Georgia. The iconic shape of the structure comes from several inspirations. The facade’s angular form is inspired by the shape of a falcon’s wing. The camera aperture-like roof is influenced by the oculus within Rome’s ancient Pantheon. This roof also has a sophisticated mechanism where it opens and closes like rotating petals.
JBAD (Jonathan Barnes Architecture and Design)
243 N. 5th Street Suite 200, Columbus, OH 43215
To bring out genuinely purposeful designs, Jonathan Barnes Architecture and Design guides itself by two principles: design gravities and design relevance & innovation. The design gravities—cultural, social, tectonic, artistic, ecological, economic, and regulation factors—are all considered in the design path of the project. But along with these inevitable factors, the firm advocates integrating contemporary architecture and innovation.
These principles reflect in The Cunz Hall of The Ohio State University. Jonathan Barnes Architecture and Design renovated a 1960s Brutalist Style Structure to house the university’s College of Public Health. Maintaining the signature Brutalist context, the company focused on improving the interior day-lighting, interior circulation, and building entries. At the same time, the firm addressed the contextual and aesthetic limitations of the existing architecture. The company even managed to make this project a Leadership in Energy and Environmental Design (LEED) Gold by installing HVAC systems and controls, recycling construction materials, and adding a rain garden.
BBCO Design
2029 Riverside Drive Suite 202, Columbus, OH 43221
BBCO Design revolves around a solid yet simple tagline: Build Less, Create More. The company maintains this mindset—from how to work, who to hire, and where to get materials. In result, the designs are straightforward and faithful to what each client needs.
BBCO Design employs its straight-to-the-point strategy in four sectors: housing, educational, civic, and commercial works. The firm has several high-profile commercial clients. For example, the company works on the layout of Victoria’s Secret stores across international locations. The firm also helps Wendy’s by designing and renovating stores to adapt to the company’s rebranding moves.
Tim Lai Architect
401 W. Town Street Studio 233, Columbus, OH 43215
Tim Lai Architect has a reputation for genuinely understanding entrepreneurs. With a design-oriented focus and modern aesthetics, couple Tim Lai and Eliza Ho can offer unique, time and budget-friendly spaces. As a result, Lai and Ho attract customers who are opening a business, renovating an existing structure, or moving to larger locations.
In 20 years of experience, Tim Lai, together with his wife Eliza Ho, started practice with local and regional projects. They created the first street food hub in Columbus and have helped a non-profit organization that advocates art and design in Columbus communities. Lai and Ho also aided businesses, such as The Candle Lab and the City Beet Cafe. Known for elegant, practical, and sensible designs, the owners of these ventures write how Lai and Ho exceed their expectations by deeply understanding their business goals.
The Columbus Architectural Studio
405 North Front Street, Columbus, OH 43215
Just like any other commitment, you want someone fearless and all-in. These qualities are what clients can expect with The Columbus Architectural Studio. Since the firm is fully employee-owned, all members of the team thoughtfully invest in each project. And with a streamlined approach, the firm handles all communication and collaboration in a straightforward manner.
An example of the all-in approach of The Columbus Architectural Studio is the Ohio Chamber of Commerce in Columbus. The firm’s bold mission is to transform two floors of scraggly office space into a modern blend of private offices, collaboration spaces, and meeting rooms. But there is a twist: Since the project is in a historic building, there are elements that the firm cannot alter, such as the feature wall. So the company designed the feature wall, keeping half of it intact and retaining its purpose of dividing the lobby and offices. As a result, the wall now reflects both the old and the new.
Ford & Associates Architects
1500 West First Avenue, Columbus, OH 43212
Licensed in over 30 states, Ford & Associates Architects works on various project types, including retail, restaurant, education, large assembly spaces, and corporate offices. And with 28 years in the industry, the firm has mastered the architectural design and interior planning, construction documentation, and construction administration services. A massive factor in its consistent performance is its staff, primarily with the firm for two decades.
Ford & Associates Architects contributes to the legacy of Amazon as it is behind some significant structures of the technology giant. The firm has worked on the Amazon LEX11 Call Center, Amazon Campus Pick Up Store, and the Amazon EWR-4 Sort Facility. The largest, the EWR-4 Sort Facility in New Jersey, has a total building area size of over 2.4 million square feet. Completed in just a year, this multi-story distribution facility features three floors containing robotics for storing and retrieving products. Aside from the building’s design, the firm provided site planning, zoning assistance, construction documentation, and construction administration.
pH7 Architects
448 W. Nationwide Blvd. Loft 100, Columbus, OH 43215
pH7 Architects has seven rules of business. The seventh of these rules is having fun, which sets this firm apart due to its balanced approach. As a “loose-tight” company, it is casual, creative, and enthusiastic. At the same time, the firm is solid in professionalism, details, and skills. The company believes that this balance fosters collaboration and confidence among its professionals and its clients.
Up to design principles, pH7 Architects maintains the idea of balance—the balance of form and function, creativity and pragmatism, and design and execution. A perfect manifestation of this approach is the senior living projects of the firm. With three decades of designing environments for the elderly, the company has acquired the right formula by blending residential, hospitality, and healthcare design concepts. Such balance is evident in The Fairfax project at First Community Village, pictured here. The facility exudes the elegance of a hotel, the coziness of a home, and the nourishing vibe of healthcare.
archall architects
49 E. 3rd Ave., Columbus, OH 43201
Ford, Volvo, Porsche, BMW, and Jaguar—name all automotive giants and archall architects probably has at least one project with them. Established in 1976, the firm has evolved into a creative design expert with nearly 2,000 projects in over 20 states across the US. Maintaining focus on architecture and interior design, the company comfortably ventures into huge industries, including restaurant & entertainment, industrial, and automotive.
The archall architects’ creative design is evident in Byers Audi Columbus. The firm attempted to match the structure’s quality with the high-end sports cars inside it. With creative thinking, the firm took inspiration from the Audi cars itself. As a result, the 11,395-square-foot facility features angled edges and curved corners with an interior wall that looks like a racetrack and a mural of the Columbus skyline, providing a taste of the Audi experience.
DK Architects
2960 Columbus Pike, Delaware, OH, 43015
DK Architects takes on a personalized approach to leave a positive mark on its projects and clients. Banking on pure architecture passion, the firm completes each project with finesse work and strengthened relationships with clients. The firm has worked on restaurants, churches, offices, and veterinary clinics, to name a few. The company also offers full-service architecture, including site planning, sustainability & LEED, and historic renovation or adaptive reuse.
The perfect example of the firm’s personalized approach is its own office. When DK Architects decided to move its base in 2018, the team chose a famous historical landmark, the Stratford M.E. Church, as its new workplace. Recorded in the National Registry of Historic Places (1844 to 1958), the firm replenished this structure by bringing in new purpose and thus meaning. Now part of the building’s history, the firm was able to leave a significant mark.
Andrew Architects
6631 Commerce Parkway Studio B, Dublin, OH 43017
As Andrew Architects designs projects, the firm keeps in mind the importance of senior living and healthcare locations. Especially in the senior living and healthcare sectors, a market-driven approach is essential as the firm feels accountable for the well-being of the users of these structures. Theon company has served caring sectors and related projects for forty years, including multifamily communities and hospitality environments.
So when Andrew Architects designed the Ohio State University Wexner Medical Center Outpatient Care, the firm knew what the outpatients needed: simple and convenient access to primary care. With this in mind, the firm carefully wove the areas of the facility. For example, a Central Registration is placed on the first floor instead of having one per level, related services are together on a floor, and the core spaces (nurse stations, storage) at the center. Additionally, there is no strict division between individual clinics, so these can be expanded or compacted depending on the volume of patients.
Abbot Studios
130 East Chestnut Street Suite 302, Columbus, OH 43215
Abbot Studios has been around for six decades, long enough to know what works in the industry. Using an integrated approach, clients do not have to worry since the firm can handle the design and construction from inception to completion. In retail alone, huge names like Victoria’s Secret and Fossil have availed of the firm’s services. This retail design leader has also been behind nationwide locations of numerous companies such as Verizon, Chico’s, White House Black Market, Soma, and Big Lots.
Retailers like Abercrombie & Fitch entrust Abbot Studios with their national and international stores. The two have already been partners for over two decades, collaborating on Abercrombie & Fitch Co., Abercrombie (Kids), Hollister Co., Gilly Hicks, and Outlet concepts. Abbot Studios understands the in and out of this client with such a strong relationship—from its typical mall stores, high-end locations, and multi-level street-front stores.
Design Collective
151 East Nationwide Boulevard, Columbus, OH 43215
Design Collective stands out in this list as a founder of ONE Global Design Platform, a network of competitive corporate architecture and design firms worldwide. Just as businesses need, these firms bring out creative designs, experience, and knowledge across markets. The ONE Global Design Platform has 21 members from the U.S., Canada, Mexico, India, Singapore, and the U.K.
In four decades of specializing in commercial environments, Design Collective has amassed a solid client base in the hospitality, workplace, living, and environmental sectors. One of the firm’s most impressive projects is the GBQ office in Columbus. With a deep understanding of the ecological initiatives of GBQ, Design Collective placed branded messages all over the area through dimensional wall graphics, mesh dividers, and interior signages. The firm also impressed GBQ’s CPA Managing Director with the history wall featuring GBQ founders, as pictured below.
red architecture + planning
589 W. Nationwide Blvd. Suite B, Columbus, OH 43215
Starting as a small production firm, red architecture + planning has grown into a one-stop shop for architectural services. The firm offers phases of the architectural process, including schematic design, sustainable design, and construction documentation. As a bonus, the firm is also in partnership with its sister company, 801 creative, providing clients with graphic design solutions for presentation, branding, and marketing materials.
The red architecture + planning now covers all 50 U.S. states and Washington D.C. The firm has notable clients such as Pandora and Burger King. The company also has many other projects, such as its notable Vertical Adventures, an indoor rock climbing facility. The facility has bouldering walls for advanced climbers, while non-climbers can try its multipurpose fitness area, too. Upon entering the building, the guests would first go through a small retail space before being awed by a 16,000 square feet of vertical climbing wall surface. As featured below, the firm’s play with heights and colors provides guests a spectacular experience—as if entering a new dimension.




