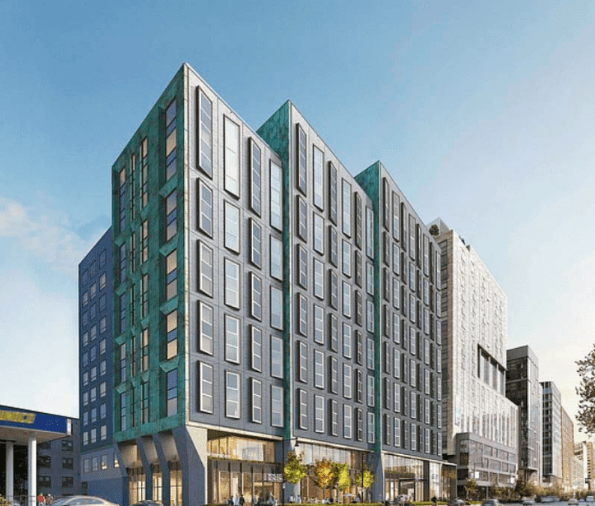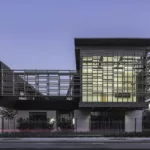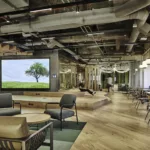Last updated on November 1st, 2024 at 05:20 am
Lying on the eastern shore of San Francisco Bay on a flat coastal plain, Oakland is home to unrivaled spaces perfect for residency. With a moderate Mediterranean climate, this city-state houses a thriving community of more than 430,000 people. With the residential population growing by the year, the city state is starting to offer enriched homes that accommodate families of all sizes. Oakland multifamily projects are designed to house more people while maintaining a high standard of living by providing a variety of amenities and services.
Our editorial team selected the best multifamily architects in Oakland, California, based on their firm’s description, history, services offered, client experience, honors received, and media mentions and exposure. These multifamily architects are guaranteed to satisfy clients through the firms’ unique designs and services.
Hilliard Architects
1330 Broadway Suite 1111, Oakland, CA 94612 Established in 1988, Hilliard Architects aimed to be a firm that clients can depend on. Today, Hilliard Architects is a multi-disciplinary architecture practice. Led by firm principal and president Lark Hilliard, the firm provides consistent, outstanding services and encourages personal growth for its employees. The firm’s portfolio exhibits its expertise in unique design solutions for a wide range of project types. From commercial establishments to residential projects, the firm does its best to incorporate a timeless and functional design. One of its multifamily projects is the Wildhorse Condominiums and Community Center. For this project, the build was inspired by Sacramento Valley’s ancient agricultural structures. The 78 houses for this project are clustered around the community center to maximize green space.
SRG Architects
562 61st St., Oakland, CA 94609 Principal Architect Scott R. Galka leads the SRG Architects in designing residential, multifamily, commercial, and mixed-use structures. Scott has gained expertise working with numerous award-winning American design firms and generating work independently as a licensed Architect since 2002. Scott’s leadership has led the firm to develop into an Oakland-based full-service architecture business with over 25 years of expertise in diverse architecture markets throughout California and Hawaii. The firm has significant experience working with developers, regulatory bodies, design consultants, and internal employees to bring complicated projects to life under often demanding timelines and budgets. SRG Architects is known for its exceptional experience and adaptability to projects of varying scales. The firm’s projects range from expanding homes into 660 unit multifamily units to creating popular neighborhood eateries to destination restaurants with multi-million dollar construction budgets. One of its multifamily construction projects is The Uptown. The project includes three immense podium structures with five stories of residential units above a parking lot. This $120 million complex launched on schedule and has been an anchor and magnet for neighborhood growth. The Uptown received the Platinum Leed accreditation and has remained fully occupied since its inception.
Collaborative Design Architects Inc.
1822 Arrowhead Drive, Oakland, CA 94611 Co-founded in 1979 by James Burns II, Collaborative Design Architects Inc. aims to empower the residents through the western United States by constructing beautiful and functional structures that reflect their ideals for a good life. With over 41 years of professional design expertise, James has designed and built public and private projects. James is also a licensed architect in California and Hawaii and is certified by the National Council of Architectural Registration Boards (NCARB). His knowledge and enthusiasm set the bar for high-performance and sustainable designs, ensuring that the company’s buildings and clients prosper in the future. The firm offers a full range of professional services including planning, programming, architectural design, construction management, and drawing. Its vast portfolio reflects James’ expertise, especially in housing designs. One of the firm’s projects is this multifamily structure, Avevista Apartments, located in Oakland, California. This apartment complex fits seamlessly with the Adams Point neighborhood on Lake Merritt in downtown Oakland. Avevista Apartments displays a very modern design with large window systems, imported customized fittings and materials.
Shah Kawasaki Architects
570 10th Street Suite 201, Oakland, CA 94607 Shah Kawasaki Architects is an architectural firm serving all aspects of the process including planning and interior design. Since its inception in 1999, the firm has specialized in the development of civic, educational, and commercial facilities. Principals Alan Kawasaki and Harish Shah ensure that the firm responsibly and responsively designs with each client’s vision in mind. Shah Kawasaki Architects has also been focusing on sustainability for a while. Before LEED, the American Institute of Architects (AIA) recognized San Jose Fire Station No. 1 as one of the nation’s first sustainably constructed fire stations in 2000. The firm’s extensive portfolio showcases its expertise in a wide range of projects. It has worked on public safety, community centers, healthcare, educational facilities, retail space, and office buildings. One of the firm’s projects is the Golden Gate Recreation Center. This project acts as a virtual community space for the families in the nearby North Oakland neighborhood. The community was heavily involved in the planning and design of the building, which features a high-school-sized basketball court, multi-purpose activity rooms for elders and youth, a teaching kitchen, a teen center, and an adjoining computer lab for study.
Tierney Conner Architecture
363 17th St., Oakland, CA 94612 Tierney Conner was created in 2004 by Anne Tierney and Erin Conner to design integrated indoor and outdoor environments. A decade later, Jarrell Conner joined the firm to round out the firm’s services to include commercial and multifamily projects. Today, Tierney Conner is a full-service architectural, landscaping, and interior design business. The principal architects have decades of professional expertise in creating environments where people can enjoy the modern living experience. The firm’s team offers complete services, guiding clients through the design, permitting, and construction phases. California Home Design and San Francisco Architects are among the many publications that have featured the firm and its relentless pursuit of exceptional building designs. In June of 2020, the firm also won the Kitchen & Bath Awards for Indoor/Outdoor Bathroom Design. The firm’s portfolio highlights a catalog of projects from residential to commercial establishments. Featured here are the Temescal Station Townhouses and Condos that Jarrell Conner did for Kava Massih Architects. This project provides a range of urban living choices in an ever-changing and lively neighborhood in Oakland that embraces diversity and creativity. Condominiums on the bottom floor are combined with townhouses with individual gardens, garages, and street-level entrances.
LCA Architects
1970 Broadway Suite 800, Oakland, CA 94612 For almost 40 years, LCA Architects has provided award-winning planning and design services to public and private customers worldwide. The firm takes a thorough approach to every problem, simplifying otherwise complex procedures with its seasoned team of specialists. With around 30 on their staff, LCA Architects is well-equipped to tackle a wide range of tasks. The firm’s ability to supply professionals from within its company in Cal Green and LEED areas helps it be an even more excellent resource to its clients. At the helm of this firm is Carl Campos, who has over 35 years of architectural expertise and serves as the California Architects and Engineers Safety Association president. His leadership has gotten the firm to win several Golden Nugget Awards. The firm’s diverse portfolio demonstrates its versatility. It has worked on projects ranging from public safety projects and municipalities to commercial facilities and multifamily structures. One of its projects in the multifamily sector is the 33 Norths Apartments in San Rafael. The apartment’s tiered form complements the project’s severely sloping location. The split-level structure has six levels. The Frank Lloyd Wright-designed Civic Center and the Marin countryside are available from 82 apartments with expansive patio decks. Fifty-five distinct unit types provide residents with a one-of-a-kind, customized home.
Larson Shores
1940 Union Street #22, Oakland, CA 94607 Larson Shores is a vibrant design studio that specializes in innovative and beautiful multi-disciplinary design, ranging from architecture to interior design. By deriving its inspiration from nature’s fundamental warmth and vigor, the firm aims to create spaces that are as beautiful, passionate, one-of-a-kind, and livable. Josh Larson and Carrie Shores founded the firm in 2007, and since then, several publications have featured it, including the SF Gate, The Wall Street Journal, and Diablo Magazine. Larson Shores’ current portfolio includes home design, business design, and full-scale interior design projects. A remarkable example of the firm’s multifamily structures is The Faraday. This project reflects the firm’s dedication to designing structures with their influence on the setting in mind. The Faraday showcases a distinct modernist worldview with an intrinsic positive orientation and a coherent philosophical approach. The architecture of this structure is streamlined but straightforward while retaining the spirit of a home setting.
DAHLIN
446 17th Street Suite 200, Oakland, CA 94612 DAHLIN is an architecture and planning firm with a diversified portfolio, practicing globally. Founded in 1976, the firm aims to create environments that encourage well-being and empower its clients to discover creative design solutions that meet their objectives and benefit the environment. DAHLIN is known for a collaborative approach to design that is innovative, persistent, and sensitive to the dynamic needs of a community. With this approach, the firm has received numerous awards, including a Grand Award for The Altan in the Best Multifamily Housing Community at 30 to 60 du/ac category and a Merit in the same category for The Flyway at the 2021 Gold Nugget Awards; is currently a 2021 ULI Jack Kemp Excellence Award Finalist for Villas on the Park – with winners to be announced in the Fall, and for Aurora in Oakland, a Merit in the Best Supportive/Transitional Housing category in the 2018 Gold Nuggets. DAHLIN’s integrated planning and architectural approach have evolved over 45 years of developing communities across the world. The firm designs each project with a deep awareness of its context, such as Nova, which will celebrate its grand opening on August 31, 2021. Located just north of Downtown Oakland, Nova’s modern architectural style sets an expectation for the quality of development for the future of this neighborhood. It is a permanent supportive multifamily housing project designed to the same standard as a market-rate rental project. It has a signature look for both residents and the community to be proud of.
murakami/Nelson
155 Filbert Street Suite 250, Oakland, CA 94607 One of the oldest partners of California in the architectural business is murakami/Nelson, which has been in the industry for more than half a century. Urban planning, new buildings, adaptive reuse, historic preservation, programming, space planning, and tenant upgrades have all been part of the firm’s services. The firm embraces projects with complicated programming, unique design difficulties, and a commitment to sustainability. Michael T. Murakami is one of the leading principals who is devoted to quality and client responsiveness in project success—as evidenced by the firm’s numerous medals and awards. murakami/Nelson is currently a holder of International Concrete Repair Institute’s Award of Excellence Longevity Category, Oakland Heritage Alliance’s Partners in Preservation Award and the AIA East Bay’s Merit Award for Renovation. murakami/Nelson’s creative designs have driven growth and innovation. Its architectural concepts for commercial establishments and residential structures have resulted in projects of varying sizes all across Oakland. One of its residential structures is the 3900 Adeline, situated on the boundary of Emeryville and Oakland in Emeryville’s bustling Triangle neighborhood. This structure is made up of 101 apartments scattered throughout four buildings. The project features a variety of distinctive floor designs, fifty-foot ceilings, spiral staircases, private patios, and much more. These apartments keep in line with the quality and standards of a Madison Park Community, striving to give all residents the finest living experience on an ongoing basis.
TCA Architects
1111 Broadway Suite 1320, Oakland, CA 94607 Since its establishment in 1993, TCA Architects has been motivated by building structures that encourage forward-thinking. TCA Architects’ President, Aram C. Chahbazian has 32 years of design and management expertise. He guides and ensures that the firm pays attention to every project, believing that each project is a fresh chance to develop, create, explore, learn, and reimagine. TCA Architects specializes in mixed-use multifamily housing, retail, and hotel facilities. High-MASS is one of the firm’s recent award-winning projects. The project is a mass Timber structure that was initially envisioned as a high-rise multifamily complex built on typical concrete slabs. The revised design will make use of the heavy wood option in Type IV-B, allowing up to 12 stories of Mass Timber over 1 level of Type I-A concrete at ground level. By exposing the wood, the design highlights its natural beauty. The exposed heavy timber columns, beams, and a section of the ceilings provide a rich, warm finish. High-MASS won the PCBC Gold Nugget Merit Award 2021 for Innovative Housing Concepts.
Baran Studio Architecture
5353 Claremont Avenue, Oakland, CA 94618 Baran Studio Architecture comprises a broad collection of partners from a variety of backgrounds and disciplines. For more than ten years, the firm has stayed open to new ideas in its work product and technique, which offers it flexibility while maneuvering in a continuously changing urban environment. Baran Studio Architecture embraces variety in all of its manifestations because it provides it with various points of view on any given issue. Matt Baran, the firm’s founder, aims to collaborate closely to assist and encourage one another, maximizing the firm’s strengths and fortifying its shortcomings. San Francisco Architecture, New York Times, and San Francisco Chronicle have featured the firm’s ability to tackle challenges creatively with innovative designs. As a Studio, the firm’s adaptability and flexibility allow it to attentively listen to its clients’ demands and respond with personalized but fluid solutions. Matt’s team members each bring their distinct set of skills and experiences to the table. This has allowed them to win several awards, including the PCBC Gold Nugget Award of Merit for Unique Residential Housing and the Multi-Family Community of the Year 2018. The Gallot Lofts is a structure that showcases the firm’s expertise in designing creative structures. The 57,652 square feet structure ties to the neighborhood through architectural expression, art inclusion, and the continuation of open space that flows along the adjacent estuary.
Pyatok Architects
1611 Telegraph Avenue Suite 200, Oakland, CA 94612
For 37 years, PYATOK architecture + urban design have been serving clients and communities throughout the greater part of California and the Pacific Northwest. Through sensitive architecture and urban design, exceptional service, and technical innovation, the firm supports the development of vibrant, sustainable, and inclusive communities at all income levels, delivering the best quality design and technical support in a world of diminishing resources.
Michael Pyatok, the company’s founder and a Fellow of the American Institute of Architects (FAIA), has been an architect and professor of architectural design for over 50 years. In the United States and overseas, he has built approximately 50,000 units of housing for low-income households, students, the elderly, and market-rate tenants and owners. He was also named one of twelve “Thought Leaders” in the development sector by Professional Builder Magazine. In 2007, Builder Magazine named him one of the 50 most important individuals in the US housing sector. He was elected into the Marvin Design Hall of Fame in 2012, and the AIA honored him with its annual Thomas Jefferson Award for Public Architecture in 2013.
Michael’s expertise and leadership has cultivated a full-service office of 45 staff, including 19 architects and six fellow principals, expanding the firm’s portfolio with remarkable and award-winning designs— including over 40 Gold Nugget grand and merit awards and the AIASF 2018 Community Alliance Firm Achievement Award. One of the firm’s recent works is Jones Berkeley, a 170-unit mixed-income mixed-use urban infill project along the bustling San Pablo Avenue. The block-sized project transitions from four stories of flats over retail along the commercial corridor to three-story townhomes facing residential West Berkeley. All units have access to podium-level courtyards, an indoor/outdoor lounge, and roof deck patio with 360-degree views. Jones Berkeley is certified LEED Gold, and recently received a Gold Nugget Merit Award and an Honor Award from the Berkeley Design Advocates.
Gensler
2101 Webster Street Suite 2000, Oakland, CA 94612 For more than half a century, Gensler has been rethinking the future of cities as enormous challenges propel it into a crucial — but optimistic — period of transition. Established in 1965 by Scott Dunlap, the firm’s goal has since then been to create a better world through the power of exceptional designs. This philosophy is integrated throughout its 28 practice areas, client connections, a worldwide network of leaders, and talent diversity. Scott and the team is one community at Gensler, united by a mission to improve the human experience holistically. Metropolis, Architect’s Newspaper, and Interior Design are among the several publications that have featured the firm’s progressive designs. The firm is also the first one to win three AIA COTE Top Ten Awards for Sustainable Design in 2020. Gensler utilizes the power of design to inspire good change and build a future that supports fairness, resilience, and welfare for individuals and communities. The firm’s portfolio reflects the extensive projects and global scope of services that follow this approach. A prime example of this is the multifamily structure, SCAPE Boylston. This project is intended to be a new paradigm for purpose-built multi-unit housing. A variety of residential unit types, ranging from studios for young professionals to one- and two-bedroom apartments for new families and retirees, reflect the neighborhood’s diversified demographic. SCAPE Boylston will act as a contextual and unique element of the surrounding urban landscape through carefully researched form, massing, and materials.




