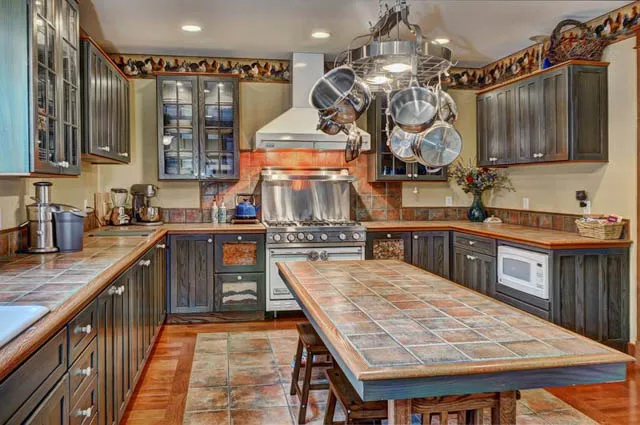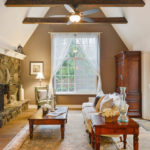Last updated on May 21st, 2024 at 06:46 am
With stunning views of Puget Sound, this scenic island in Kitsap County is a refreshing place to come home to each day. Bainbridge Island’s irregular coastline—its bluffs and its rocky shores—can also be a challenge to build on.
This list presents some of the best general contractors in Bainbridge Island, contractors who have spent years navigating this beautiful and unique terrain. Most of these firms are members of the National Association of Home Builders (NAHB) and its local chapter, the Kitsap Building Association (KBA).
Bainbridge Island Construction
8040 NE Day Rd W, Bldg. 5, Suite F, Bainbridge Island, WA 98110
This wood-beamed retreat in Winslow quite literally elevates its gathering spaces, putting them on the second floor. Light wood floors lead up from the white shiplap entry to the kitchen and living room area. The cozy low-ceiling space appears nestled among the foliage around it that can be seen through the large windows and skylights. The kitchen island offers dining space on its white countertop. Stainless steel appliances complement the white walls that open up the room. Muted tones of blue appear in the body of the island and the long couch, making the space a good place to relax.

Behind this comfy space is Bainbridge Island Construction. At the helm is Sean Meek, who has been building throughout Puget Sound for over 25 years. He and his talented team of project managers, fabricators, carpenters, painters, and apprentices are equipped to take on challenging projects across Kitsap and King Counties.
Cedarwing Builders LLC
2506 Soundview Dr. NE Bainbridge Island, WA 98110
Light floods into this Blakely Harbor home remodeled by Cedarwing Builders. White cabinets line the U-shaped kitchen, with a light wood table serving as the central prep space. Broad windows illuminate the room from behind the white farmhouse sink. White tile backsplash meets the black countertops around the stainless steel appliances. White and light wood finishes continue up the stairs to the second floor, where the bright family room serves as a central space. Skylights augment the narrow windows in the room, which are further maximized by a window seat flanked by white cabinets and drawers. Black shower tiles and double vanity cabinets contrast the white walls of the master bath, which is also illuminated by clerestory windows.

This use of natural light is just one example of Robert White’s commitment to building high-performance energy-efficient buildings. He established Cedarwing Builders in 2015, drawing from fifteen years of industry experience as a cabinetmaker, finish carpenter, and project manager. His wife, Ivy, handles business marketing and project design alongside him. Together with their team, they build and remodel homes across Bainbridge Island.
Peninsula Construction Services LLC
PO Box 264, Poulsbo, WA 98370
Wayne Kentner brings over 31 years of experience working on residential projects to Peninsula Construction Services LLC (PCS). He established the family-owned and operated firm in Poulsbo in 2012, and the firm has since been building and remodeling homes across Kitsap County.
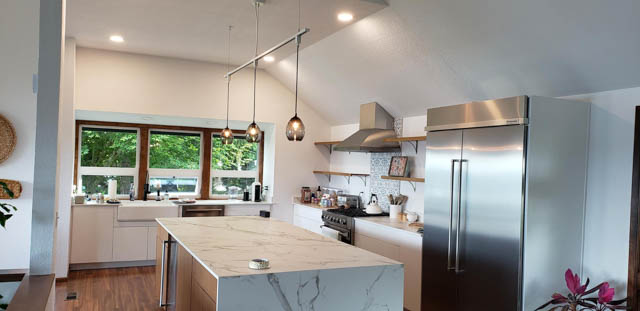
PCS updated the kitchen and bath of this home in Bremerton into bright white spaces. Stainless steel appliances fit in well with the white marble center island, cabinets, and farmhouse sink. Broad windows light up the space along with recessed and drop lights. Shelves flanking the range hood and tile backsplash provide additional storage space, as do the light wood cabinets beneath the center island. More picture windows light up the adjacent four-seater dining space. The bath features a light wood double vanity with vessel sinks, flanked by matching shelves. Tempered glass lines the divider between the freestanding tub and the black-tile alcove shower.
Hobbs Homebuilding, Inc
2593 Toe Jam Hill Rd. NE Bainbridge Island, WA 98110
President Jim Hobbs established Hobbs Homebuilding, Inc. on Bainbridge Island in 1994. The firm has since built and remodeled homes—large and small—throughout Kitsap County and Seattle. Working alongside its extensive list of associates, the firm has been able to deliver complex designs while engaging in environmentally responsible building practices.
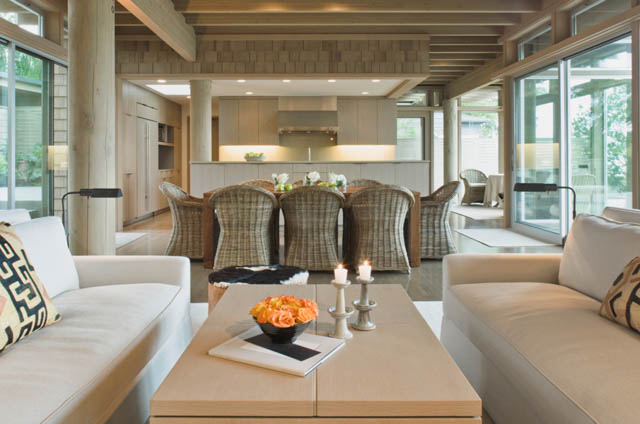
In this beach house in Indianola, Hobbs blends modern finishes with a relaxed atmosphere through the light palette and airy spaces. Glass walls enclose the elongated structure, offering unobstructed views of the green outdoors and gorgeous Puget Sound. The outdoor deck is also maximized with multiple lounge areas and a stone fireplace warming the ten-seater outdoor dining space. Inside, basket-weave chairs appear in the different common areas, continuing the nude tones on the walls and fixtures. A larger stone fireplace warms the living room, which forms an open layout with the dining room and kitchen.
Stringham Custom Homes LLC
5701 51st Ave Ct. E Tacoma, WA 98443
Keith Stringham established Stringham Custom Homes after doing some work on his own home, having enjoyed building part-time. Since 2000, the firm has built and remodeled homes across Washington. The firm has also built several multi-family projects in the state.
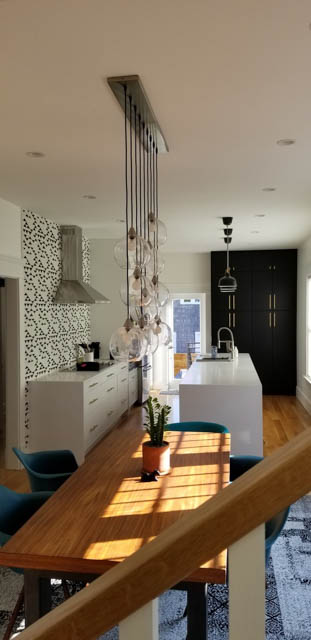
Stringham overhauled this home with a deep blue exterior with white window and door fixtures and gable supports. The interior is also in white and includes light wood floors. The motif is complemented by black accents in the kitchen, appearing in the backsplash behind the stainless steel range hood, the center island, and the additional cabinets along the wall. A door to the courtyard appears on one end of the galley layout, while on the other is the five-seater dining area. The space is flooded with light through large windows along its length. The staircase beside the dining area is also well-lit by a skylight. The master’s bath is also in black and white: ebony cabinets and mirrors around the double vanity, black flooring, and white herringbone walls in the glass-bordered freestanding tub-shower.
Zwicker Construction
6550 NE Monte Vista Dr. Bainbridge Island, WA 98110
Wood-framed glass walls give this sprawling home on Blakely Harbor panoramic views of Puget Sound. The open layout kitchen, dining, and living room run alongside an outdoor deck just behind the shoreline. The light wood range hood matches the rest of the cabinet finishes. Two undermount sinks appear amidst the granite countertops: one on the center island fronting the range, another right behind the half-wall fronting the dining area. More cabinets lie on the other side facing the six-seater dark wood dining set. A stone fireplace is embedded in the wooden wall bordering the living room area. A half-wall behind the long couch also separates it from the hallway to the rest of the living spaces.
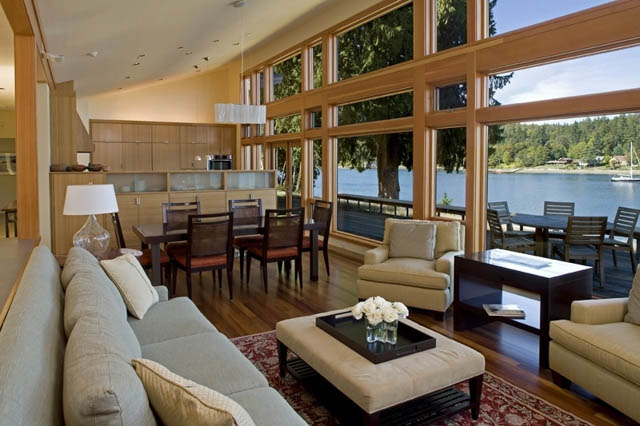
Behind the home is Zwicker Construction, which has been serving Kitsap County since 1987. Led by President Bruce Zwicker, most of the firm’s in-house crew have been with the firm for over 20 years. The company has since gained the trust of its community and is a certified member of the KBA.
Siemens Woodworking
9445 NE Business Park Ln. Suite 105, Bainbridge Island, WA 98110
Siemens Woodworking first remodeled the interior spaces of this home on South Beach in 2014. The kitchen bar has a unique angular U-shape, with the range and its hood on one end and the undermount sink on the other, all in stainless steel. A broken center island extends to dining space on one end and more storage space on the other. Through a trimmed opening, the living room foregoes the usual long couch, having in its place six lounge chairs arranged in a circle around a central stool. The stone-clad fireplace forms one wall, with a window framing Puget Sound on another, and French doors showcasing the outdoor landscaping on a third. Siemens worked on the outdoor spaces in 2017, which include the outdoor kitchen and bar. The firm also turned the pool room into a family game space, with a lot of light streaming into the glass walls. Adjacent to the pool room is a full guest suite.
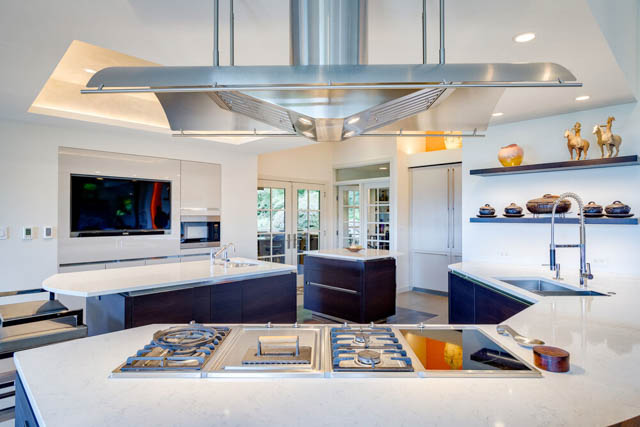
Brett Siemens established his firm in 2012 after working ten years as a superintendent for another construction company on Bainbridge Island. The firm has since built high-end and luxury residences throughout Kitsap County.
Coyote Hollow Construction
14522 Sandy Hook Rd NE, Poulsbo, WA 98370
This home’s connection to nature seeps into the interior through rich floral patterns and wood and stone finishes. The stone-clad living room fireplace has a wooden mantle that matches the furniture and window frames. The kitchen is a homemaker’s dream, with plenty of storage space in the rustic cabinets, and plenty of prep space on the tiled countertop. Pots and pans hang above the center island in front of the stainless steel range. The master’s bed and bath are not any less detailed, with the baby crib matching the rest of the deep wood finishes. The recessed tub sits in a corner with large windows on either side, flanked by undermount sink vanities. The attic children’s room offers a lot of space for both play and study, with storage cabinets along the walls, and a desk with a wooden swivel chair.
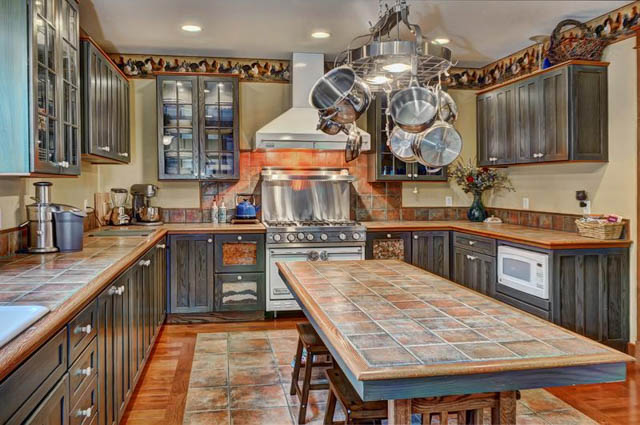
Ken Howlett has been engaging in these kinds of surprising projects since he was 16 when he tore down one section of his home to build his mother a solarium. The company started in 1990 providing custom millwork services before incorporating Coyote Hollow Construction in Washington in 2000, expanding its services to general contracting and full construction services. The firm’s portfolio includes everything from a liveable treehouse to custom remodels and homes.
2atara design + construction
271 Wyatt Way NE #208, Bainbridge Island, WA 98110
2atara design + construction is passionate about building sustainable homes with the future in mind. New Zealand native and Leadership in Energy and Environmental Design Accredited Professional (LEED AP) Craden Henderson established the firm in 2013 a couple of years after earning his master’s in Architecture from the Rhode Island School of Design. Previously, Henderson developed sustainability practices with other firms as a project manager, handling both residential remodels and large-scale commercial projects. He now brings these sensibilities to building with the firm across Bainbridge and the rest of Washington.
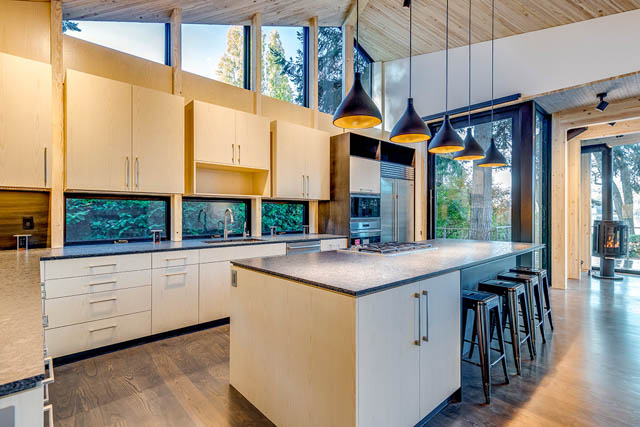
2atara remodeled this 1900s 2,320-square-foot home in Crystal Springs, and the home earned the LEED Gold certification from the US Green Building Council in 2021. 2atara used Forest Stewardship Council (FSC)-certified lumber and Thermory siding, installing metal grates at the entrance to reduce dirt coming into the home. It also features low-emissivity windows, a multi-zone HVAC and heat recovery unit, and is solar-ready. The home is coated in low-maintenance steel finishes and features custom millwork in the kitchen.
Ritzman Construction
7273 Banner Rd SE Port Orchard, WA 98367
Founder Glen Ritzman established Ritzman Construction in 1967, leaving his carpenter’s job and beginning as a spec home builder. The firm later transitioned into building custom homes and remodels and it continues to do in Kitsap, Mason, and Pierce County. Mike Ritzman, who started as a gopher on construction sites at the age of 13, carries on his father’s legacy, taking over in 1996.
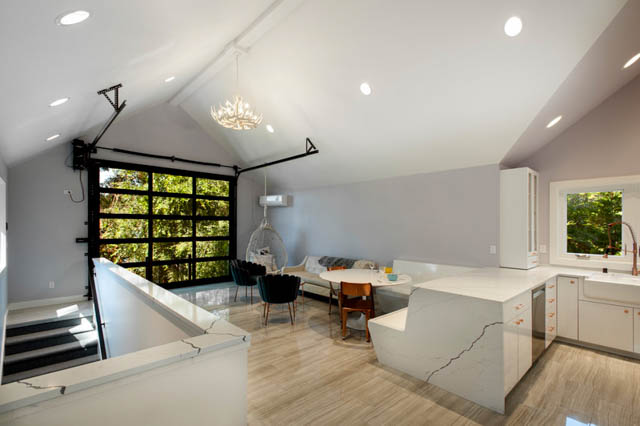
Ritzman built this accessory dwelling unit (ADU) above the garage of this home on Bainbridge in deep tones of blue on the outside and purple on the inside. The ADU features an open-layout bedroom, a kitchen, and a dining and living room, with an awning-type hangar door opening inward connecting the space to the woods outdoors. French doors also open the bedroom to its own balcony. White finishes expand the kitchen even in its narrow location, with windows behind the farmhouse sink and a marble tile range hood. Cabinet space transforms into bench seating on the dining area on the other side. The bathroom is also maximized by dresser space beside the vessel sink, custom black cabinetry, and a glass-bordered marble alcove shower.
The Lawson Design Studio
10800 Hyla Ave. NE, Bainbridge Island, WA 98110
The Lawson Design Studio (TLDS) updated this 1989 home on Hansen Road to highlight its ocean-bluff setting. The interior was simplified within the white walls, yet is still accentuated with pops of color to match the façade. Neon bar stools line the center kitchen island beneath the dropped ceiling recessed lights. A large window appears behind the stainless steel farmhouse sink, framing the greenery outside. The living room centers around a stone fireplace on one end. On the other is the sunlit dining area. Beneath the atrium, a wood and metal staircase softly curves to the second-floor space. At the upstairs landing is an indoor balcony facing the massive glass wall to the ocean. The master’s bedroom has its own private balcony overlooking the forest. The 2016 Chrysalis award-winning master bath features a freestanding tub beside the glass-bordered shower, with a tempered glass wall and vessel sink.
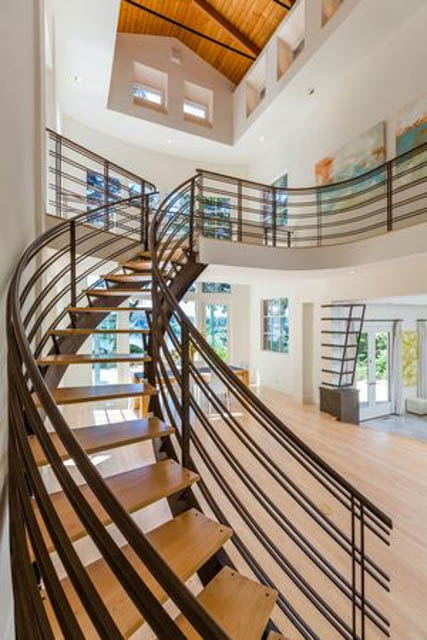
University of California, Los Angeles (UCLA) Design and Architecture graduate Karen Lawson opened TLDS in 1988 after ten years as senior project designer for one of the nation’s largest design firms. Lawson worked on projects with the Los Angeles International Airport and Disney as far abroad as Tokyo, Japan, and Paris.
Fairbank Construction
220 Madison Ave. South, Bainbridge Island, WA 98110
Sweeping French accordion doors open the great room of this home on Bainbridge Island to a calm, unobstructed view of Puget Sound. A fireplace warms the room, embedded in a stone-clad wall on its left-hand side. Behind the couch in this living room area, the dining area features woven basket chairs and a bench seat that matches the wooden table. Light-colored counterparts of the chairs also line the kitchen bar on the far end. The kitchen features white cabinets and stainless steel appliances beneath a dropped ceiling. Glass walls and doors, clerestory windows and balconies also line the rest of the living space, making the most of the beautiful waterfront location.
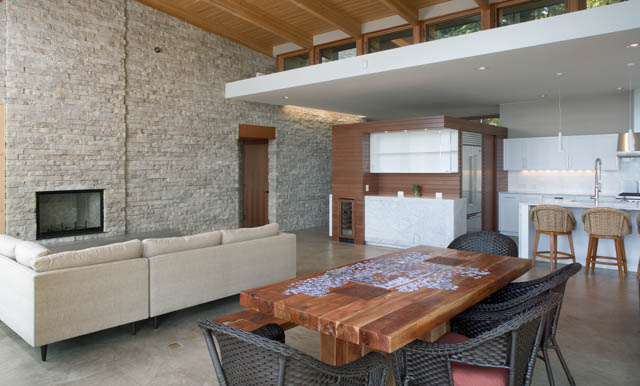
Fairbank Construction is the name behind the home. CEO Tad Fairbank established the firm in 1979, and he is now joined by a team of remarkable people who share his vision of building timeless structures. The firm continues to build throughout the Northwest and is a member of the KBA.
Clark Construction LLC
355 Ericksen Ave. NE, Bainbridge Island, WA 98110
Achieving the Living Building Challenge 4.0 Certification in 2021, the Loom House on Bainbridge Island is officially one of the most sustainable houses on earth. The first residential remodel to earn this recognition, this overhaul of a 1960s Northwest-style home was a collaboration between eleven different firms, one being Clark Construction, LLC. The net positive energy status was reached through a photovoltaic system on the south end that generates power for the entire property. Rainwater cisterns and a greywater treatment system help conserve water. The north and south homes of the 3,200-square-foot residence are linked by a large outdoor courtyard and retain their original architecture. A new 725-square-foot detached carport serves as a storage area for the owner’s electric vehicles. A new elevated walkway safely cuts through the 200-foot evergreens. A vegetable garden also provides food for the home.
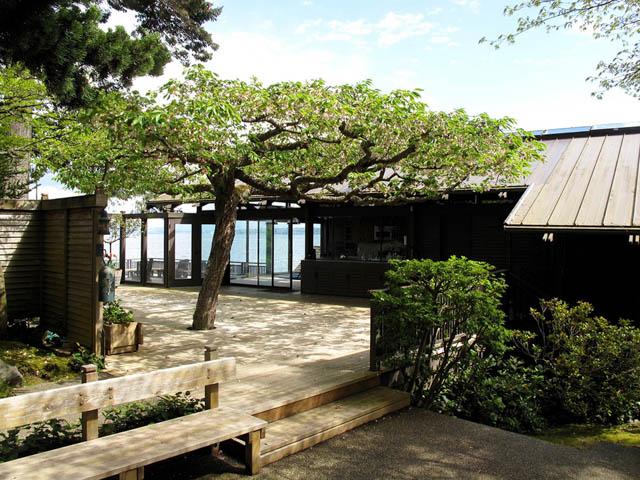
Longtime friends CEO Rachele Turnbull and President Jeff Krueger started Clark Construction in Bainbridge in 2006. Turnbull earned her degree in Construction Engineering Management from Oregon State University and she had previously worked as a project manager for a nationally recognized contractor. Krueger started as a summer laborer for a Bainbridge-based firm in high school, later officially joining the company, managing million-dollar projects for ten years.

