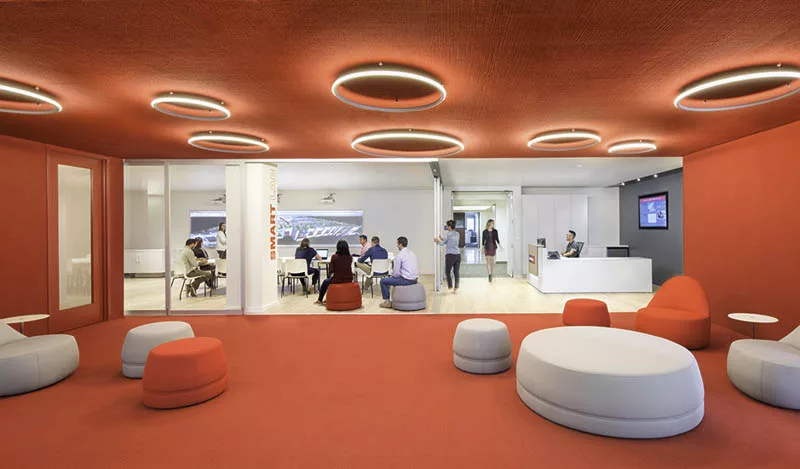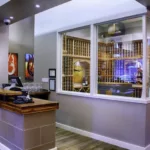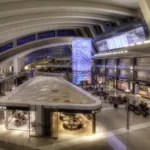Last updated on December 13th, 2024 at 05:12 am
San Jose showcases its own fair share of famous commercial structures, skyscrapers, and high-rise buildings. It houses countless great facilities and buildings which include The Tech Interactive, the Computer History Museum, and California’s Great America. It is also perhaps best known for being the location of the intriguing Winchester Mystery House.
Such complexes, naturally, would require maintenance, occasional repairs, and overall upkeep in addition to excellent floor plans and innovative designs. This list showcases 15 of the best commercial architects in San Jose, whose skill, expertise, and experience showcase their abilities to take on whatever project they might be asked to undertake. All of these firms have excellent portfolios and various unique services.
Nelson Worldwide
1036 The Alameda, San Jose, CA 95126
Formerly known as FRCH Nelson, Nelson Worldwide offers a comprehensive range of commercial services and is particularly regarded for its contributions to the retail industry. It has had the privilege of working all over the globe and operates out of its office in San Jose. With over four decades of industry experience, the firm is noted for its excellent ability to transform environments where people shop, dine and play. Nelson has had the opportunity to collaborate with countless household names. Since its establishment, it has gained a solid reputation for itself and has had the privilege to create partnerships with brands such as Disney, Macy’s, Saks Fifth Avenue, and Tiffany & Co.
This project showcases the firm’s work for American Girl. The firm aided the brand in expanding into a new format and designed its all-new “Store of the Future”. This 37,000-square-foot New York flagship at Rockefeller Plaza features an expanded American Girl Salon, a great American Girl Café where shoppers can organize customizable birthday party experiences, and a new Create Your Own Design Studio that will allow kids to design their own dolls.
Steinberg Hart
333 W. San Carlos St., San Jose, CA 95110
Drawing inspiration from nearly seven decades of industry experience, Steinberg Hart is a full-service architecture firm that adheres to the highest standards and strives to provide its clients with various innovative processes. It is comprised of numerous architects, designers, planners, and sustainability experts, who together have worked on countless modern and unique spaces. It is regarded for its great universities, mixed-use, commercial, and multi-family work. It has also taken on several civic, entertainment, and cultural projects. The firm is a proud recipient of multiple awards from the prestigious American Institute of Architects (AIA) and has also been featured in numerous publications like the Engineering News-Record which has even featured the firm among its annual lists.
Showcased is the firm’s work on Suffolk’s new San Francisco headquarters. It spans 9,500 square feet and has won the firm an Award of Merit from the 2018 IESNA. An art gallery seamlessly connects the two wings of the L-shaped floor plan. It is an open office space that features various great spaces including private offices, conference rooms, a smart lab, a virtual reality cave, and its own café.
IBI Group
453 W. San Carlos St. Suite #115, San Jose, CA 95110
With operations spread across 60 cities, the IBI Group is a global collective that specializes in the design, architecture, engineering, civil, transportation, urban geography, real estate, landscape, and development of a wide variety of project types. It is composed of around 3,000 talented and experienced professionals. From high-rises to industrial buildings, schools to state-of-the-art hospitals, the IBI Group is no stranger to recognition and has been featured in various publications. It is also the proud recipient of countless industry awards. This featured mixed-use development project is an excellent example of the company’s expertise.
Spanning 10,700 square feet, this project utilized the temperate climate and was designed to feel like a park. The firm’s team also worked on various murals and custom perforated metal panels. A notable feature is the building’s cross ventilation, additional natural light, and seamless connections.
Studio W Architects
111 North Market St. Suite #710, San Jose, CA 95113
Studio W Architects has been in business since 1989 and has three offices in California. It is a full-service architecture, interiors, and planning firm that focuses on the public and private education, civic, commercial, and retail markets. The firm provides services throughout California and anchors itself on the experiences and expertise of its diverse and talented staff. Together, they provide a high-value and innovative approach for clients. In addition, it is known for its capability to successfully deliver projects regardless of size, scale, or design complexity.
This photo depicts the firm’s work on the Harvard Square Office Complex in Sacramento. It is located in the Arden District, which is noted for its recent period of resurgence. This project included an extensive tenant improvement of a commercial office building, which was completed in collaboration with Gavden Development. Spanning 5,260 square feet, the facility’s amenities include a cafe, an outdoor seating area, and an open floor plan.
Studio S Squared Architecture
1000 S. Winchester Blvd., San Jose, CA 95128
Studio S Squared Architecture has worked on more than 100 projects since its inception and is manned by a group of talented professionals. It extends its services throughout Silicon Valley and the San Francisco Bay Area. The firm specializes in both residential and commercial work and is experienced in every phase and aspect of the process. Regarded of the timeless quality of its work, Studio S specializes in an extensive range of designs from traditional to the latest cutting-edge architecture. Its work has been featured in various publications including the Silicon Valley Business Journal, Mansion Global, Santa Cruz Sentinel, and SFGate. Showcased is one of the firm’s best work on an office space.
The space serves as both its office and also contains a rental apartment. It was completed in 2017 and encompasses 900 square feet of office space with a two-bedroom and two-bathroom apartment. It also contains 800 square feet of parking space, which is enough to house ten cars.
Habitec Architecture and Planning
2290 N. 1st St. Suite #304, San Jose, CA 95131
Regarded for its innovative, contemporary, and sustainable environments, Habitec Architecture and Planning specializes in every aspect of the architecture, interior design, and planning processes. It operates out of its office in San Jose and has been in business since the 1970s. It is licensed in several states across North America as well as Canada and has worked with various brands such as Tesla Motors, Google, PayPal, eBay, and SAP. Since its inception, the company has worked on hundreds of buildings, totaling approximately 30 million square feet, and over 10 million square feet of interior space design. Notably, the firm also has extensive land planning experience and has completed works for industrial and office spaces.
This project was completed for Federal Realty Investment Trust. It is a stylish leasing center that showcases a great showroom for its clients’ three luxury residential communities. We were impressed by its dynamic and functional design, as well as its excellent color palette.
MBA Architects
1176 Lincoln Ave., San Jose, CA 95125
MBA Architects is a full-service architecture, planning, and design firm with nearly six decades of industry experience. It has secured a solid reputation for itself in Silicon Valley and extends its services throughout the entirety of California. The firm anchors its expertise on the experience of its founder and principal, Marvin Bamburg, who is both an architect and LEED-certified professional. Under his leadership, the company has worked on various excellent libraries, community centers, senior centers, public facilities, civic spaces, and interior-exterior remodeling for both residential and commercial projects. It is also known for its excellent use of the latest technology. With the use of Building Information Modeling and CAD software, these methods allow for little to almost no revisions throughout the entire process.
Located on Alum Rock Avenue, this project is a stellar example of the firm’s expertise. It is a 93-unit mixed-use family housing project and also encompasses a parking garage that is surrounded by commercial rental space.
GKW Architects
710 E. McGlincy Ln. Suite #109, Campbell, CA 95008
GKW Architects extends its services throughout the Bay Area and is a full-service architectural firm. It has been in business since 2010 and strives to the highest and strictest standards. From residential remodels to commercial expansions and mixed-use high-rise developments, the firm’s team works on great spaces where people can live, work, and play and is regarded for its comprehensive range of services. These include not only architectural design but also master planning, renovations, zoning analysis, layouts, interior design, ground-up construction, and tenant improvements. It utilizes a state-of-the-art 3D printer that allows them to come up with accurate and excellent building and site models.
This featured project spans 900 square feet and sits in Morgan Hill. It was completed for Sweet Retreat, an ice cream shop. Its interiors feature beautiful splashes of red coupled with light fixtures, tile, sparkling glass, and quartz countertops. The Gidel and Kocal Construction Company, worked with GKW Architects, based in Campbell, to create the interior build of the project. The tenant improvement included the new mechanical, electrical, and plumbing systems, floor-to-ceiling finishes, and more.
DKIM Architect
1580 Oakland Rd. Suite C212, San Jose, CA 95131
Based in the heart of Silicon Valley, DKIM Architect has been in business since 2014. It has worked on projects throughout Northern California and has also had the opportunity to work in collaboration with various clients both locally and abroad. The firm’s portfolio depicts a wide range of project types, including interior remodeling and wildfire restorations to restaurant renovations and tenant improvements. It has also taken on various residential work. The firm is manned by a talented team of professionals who work closely together that have resulted in both functional and aesthetically pleasing spaces. Under their efforts, the company has had the privilege of being featured in publications like the Bay Area News Group.
Completed in Sacramento back in 2017, this project entailed the renovation of a poke restaurant. The firm was primarily challenged with working on a new bathroom as well as an addition of new equipment and low-walls in the service area.
Studio G Architects
299 Bassett Rd. Suite #250, San Jose, CA 95110
Established in 2007, Studio G Architects is an architecture and interior design firm that is the brainchild of Kelly Simcox, Glenn Bolich, and Rick Yeh. Since its inception, the company takes great pride in its strong client base and is composed of a staff of 20 experienced professionals. Together they are regarded for their exquisite attention to detail and expertise for every aspect of the process. Studio G also carries professional liability insurance and has the ability to meet any additional insurance requirements you may have. The firm’s portfolio depicts an excellent number of projects, with one of its best spaces featured here.
Completed for Servicemax, this project serves as its global headquarters. It spans roughly 53,000 square feet and is located in Pleasanton. Costing around $5M, this project challenged the firm with its interior design, programming, and visioning.
Kenneth Rodrigues + Partners Architects
445 N. Whisman Rd. #200, Mountain View, CA 94043
Kenneth Rodrigues + Partners Architects is a premier construction and development firm that has been hailed by several publications as one of the nation’s leading companies. Established in 1986, the firm is headquartered in Mountain View and utilizes an excellent comprehensive approach. It offers high-rise construction and major renovation services. Its portfolio is a showcase of residential, hospitality, mixed-use, commercial, and educational buildings. In terms of design, it showcases talent for almost any architectural theme regardless of complexity.
Some of the firm’s most notable projects include spaces and buildings completed for Whole Foods, Maserati, Ferrari, and LinkedIn. This featured project is an excellent embodiment of the firm’s talent and expertise.
Cuschieri Horton Architects
20 S. Santa Cruz Ave. Suite #108, Los Gatos, CA 95030
Cuschieri Horton Architects has been in business since 1999 and is the product of the vision of its principal and founder, Anthony Cuschieri. It is composed of a talented team of designers, architects, and project managers who together offer a full and comprehensive range of services. Under their collaborative efforts, the company specializes in healthcare, commercial, life sciences, and public spaces. It has also taken on several retail and mixed-use projects to radiation oncology centers, ambulatory surgical centers, and laboratories.
This project depicts the firm’s work on a Starbucks. It consists of tenant improvements within an approximate 2,300 square foot existing occupancy space.
TOPA Architecture
1150 N. First St. Suite. #140, San Jose, CA 95112
Since 2007, TOPA Architecture has concentrated on projects focusing on the architectural design of religious spaces, food services, retail centers, and high-tech facilities. It operates out of its office in the heart of San Jose and has also worked on the restoration of various communities. At its helm is Ramiro Torres, who received his Bachelor’s Degree in Architecture from California Polytechnic State University, San Luis Obispo. He personally assists with everything from conceptual design to agency permitting, which has enabled the company to gain an excellent reputation for completing all of its projects on time and within the agreed-upon budget.
Featured in this article is the firm’s work for Illuminate Spa. For this project, the firm’s team maximized the entirety of the space given to them. It features a great large open lobby area with a sales space, a semi-private employee and laundry space, in addition to massage rooms and the primary spa area.




