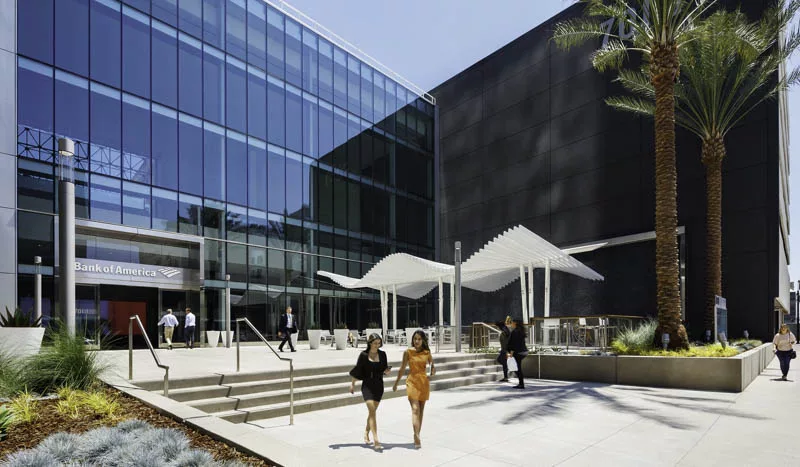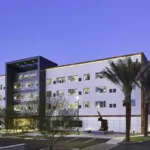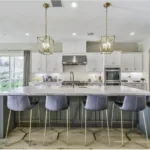Last updated on December 13th, 2024 at 07:49 am
Situated near the southern tip of the San Francisco Bay, Milpitas is a thriving community that is an essential element of the high-tech Silicon Valley. Being a bustling city, it is a center for many types of enterprises. That being said, consumers and companies want nothing more than the environment of commercial spaces to improve the customer experience.
With big businesses and start-ups finding themselves thriving in Milpitas, architects are growing in size to help design the best commercial spaces for such companies. Commercial architects cover Milpitas, California, and range from local to international firms, providing customers with nothing but the best service and quality. This list entails the Best Commercial Architects in Milpitas, California, all selected based on their expertise, projects, and staff.
DKIM Architect
1580 Oakland Rd. Suite C212, San Jose, CA 95131 Contact
Since its inception in 2014, DKIM Architect has worked on several projects around Northern California with local and international customers. Led by Donghyun Kim, the firm creates spaces to unite, nourish, and encourage individuals and the community. DKIM works with its customers to develop efficient, innovative solutions that emphasize their objectives while also sharing an aesthetic vision.
The firm’s scope of work includes interior remodeling, multifamily houses, and different restaurant renovations and retail spaces. DKIM’s projects reflect the firm’s range of expertise and capabilities in meeting client expectations. One of its upcoming commercial projects is a renovation of the La Victoria Taqueria, a favorite of many enthusiasts of Mexican cuisine. The contemporary take on the new 3,200 square feet building is designed with floor-to-ceiling windows and a stone veneer finish. The project has also been featured in the East Bay Times.
Habitec Architecture and Planning
2290 N. 1st St. Suite #304, San Jose, CA 95131 Contact
With clients ranging from small local enterprises to major multinational technology corporations such as Tesla Motors, Google, PayPal, and eBay, it is no doubt that Habitec Architecture and Planning is well-known in the industry. Habitec was founded in 1972 and became one of the leading full-service architectural, planning, and interior design firms in Silicon Valley. Jim Starkovich, a member of the American Institute of Architects (AIA), is the founding principal responsible for its growth since its establishment.
With over 50 years of experience in the architectural profession throughout Northern and Southern California, Jim has ensured that the firm develops creative design solutions that consider user functionality and the client’s budgetary constraints, all while being attentive to the public and the environment’s local challenges.
The firm has expanded over the years to have knowledge and project experience in many aspects of commercial design. One of its projects is the Santana Row Leasing Center, a single showroom showcasing the three premium home communities available. This project offers a coherent yet dynamic environment in which potential renters/buyers may envision themselves living in each community.
GKW Architects, Inc.
710 E McGlincy Ln. Suite 109, Campbell, CA 95008 Contact
GKW Architects is a full-service architectural firm formed in 2010 on the principles of ethical business practices and problem-solving with extraordinary solutions. The firm works hand-in-hand with its clients to design buildings and communities where people may experience the essence of a good life. GKW Architects consistently provides exceptional services on every project by integrating a collaborative approach to convert ideas into structures and communities by using high-level design tools.
Principal architect Gordon Wong is one of the leaders who drive the firm to aim for excellence in every aspect of its work and project. This passion has led the firm to be certified with Leadership in Energy and Environmental Design (LEED) GA and to be featured on San Francisco Digest and other publications. One of its current commercial projects is the Cinelux Theaters, located in the center of Campbell. The establishment has been remodeled to be more efficient and modern. There is a bar, a lounge, new screens, and stadium VIP seating at this theater. The front has been renovated to include classic neon lights and a vintage sign.
AD Architects
3738 Mt. Diablo Blvd. 3rd Floor, Lafayette, CA 94549 Contact
Founded in 1978 by principal architects Newell Arnerich and Robert Diaz, AD Architects has since been a leading architectural practice in California. Established for over fifty years, the LEED AP certified firm has expanded to include offices in Los Angeles, Oakland, and Honolulu. The works of the founding firm concentrated on large-scale mixed-use commercial-residential developments in the western United States. AD has a track record of securing demanding and diversified projects both nationally and globally, thanks to consistently high design standards.
The firm has a varied portfolio, specializing in the education, healthcare, commercial, community, and residential sectors. The firm’s objective is to serve all clients with high-quality professional architectural, planning, and management services. Nothing entails this approach more than one of the firm’s successful projects, C and H Enterprises. A high-tech precision machine shop, this new facility features cutting-edge computer-driven milling machines and related production equipment, as well as modern work areas.
Trachtenberg Architects, Inc.
2421 Fourth Street, Berkeley, CA 94710 Contact
Trachtenberg Architects is a multi-award-winning practice specializing in both residential and commercial architecture. Since its inception in 1991, the business has evolved and expanded its commercial architectural competence. Trachtenberg Architects has worked on projects ranging in scale from minor repairs to large new builds. For the past 30 years, David Trachtenberg (member of the American Institute of Architects (AIA), and LEED AP) has been converting client concepts into works of art. David ensures that the firm’s ideas are original and intriguing, but with a welcome element of financial management. Trachtenberg Architects was recognized for its innovative use of classic and modern architectural principles, such as with the Architectural Heritage Association Honor Award in 2005.
One of Trachtenberg’s prime examples of a structure developed from creative and innovative solutions is the Addis Design Studio. The project consists of three major components: a restored 11,500-square-foot structure, a well-planted, gated parking lot, and a new garden created over an existing paved truck apron. The firm made certain that there was plenty of natural light, access to the outdoors, and natural ventilation throughout. The overall design created a rich, provocative, and efficient work environment by utilizing the latent potential of the existing raw space.
MBA Architects
1176 Lincoln Ave., San Jose, CA 95125 Contact
MBA Architects is a full-service architectural, planning, and design business. MBA has a 52-year track record of success in Silicon Valley and throughout California. The firm acknowledges the architect’s particular duty for environmental shaping and is committed to discovering ways to include green and sustainable design through LEED and Build-It-Green certification. MBA Architects’ design variety reacts to our customers’ needs and interests, resulting in buildings that are functional, pleasurable, and of suitable scale and character. Its primary objective is to deliver creative solutions while remaining mindful of environmental harmony and economic realities.
Marvin Arthur Bamburg (AIA, CSI, LEED-AP) is one of the firm’s principal architects. He has polished the firm’s capability to produce a creative and innovative design through an inclusive approach with its clients, resulting in architecture that embodies that client’s vision. The Tierra Encantada is a structure listed in the firm’s commercial portfolio located on Alum Rock Ave. This 93-unit mixed-use family housing complex was created with affordability in mind. The design encompasses the whole 18-acre property, with a parking garage flanked by commercial rental space along Alum Rock Ave., and ground-level apartments fronting the south and west perimeters. The overall project exceeded client expectations.
Studio S Squared
1000 S. Winchester Blvd., San Jose, CA 95128 Contact
For 25 years, Studio S Squared has been providing customers in the Bay Area and Silicon Valley. The firm has built a reputation for exceptional customer service and innovative yet efficient design solutions. Co-founder and CEO Eugene Sakai, who is also a longstanding member of the AIA and a LEED Accredited Professional, has molded and led the firm to what it is today. His varied and creative team collaborates closely with clients throughout the design process, from original thoughts through completion. The firm provides unique designs to convert any area into something absolutely outstanding— enough to be featured on Palo Alto Online, Yahoo! Finance, and the Silicon Valley Business Journal.
Studio S Squared Architecture has created hundreds of residences and commercial structures. One of its commercial projects in the Studio S Squared Office, a mixed-use office building with a rental apartment. The project’s remodeling was done in order to provide a solution to the foundation that was damaged in ten separate locations below grade and the wood frame that was infested with termites. The firm opted for a minimal renovation that included a slightly bigger footprint and higher ceilings. The final design was a contemporary take on a 900-square-foot office and an 800-square-foot 2 bedroom, 2 bathroom apartment.
Studio W Architects
111 North Market St. Suite 710, San Jose, CA 95113 Contact
In 1989, BCA Architects was founded as a California-based design and structural engineering firm. Soon after, the business began focusing only on architecture and moved into the commercial arena. In 2021, the firm was renamed from BCA Architects to Studio W Architects to represent the company’s current leadership, fundamental beliefs, and dynamic team. Today, Studio W Architects is a full-service architectural, interiors, and planning practice with clients in public and private education, civic, commercial, and retail industries. The firm has been featured in the Silicon Valley Business Journal and Sacramento Business Journal. Studio W Architects has ranked 4th in the Silicon Valley Business Journal’s “Top Architect” Award and 15th in the Silicon Valley Business Journal’s “Fast Private Companies” Award.
Brian Whitmore, AIA, LEED AP, is the president and CEO responsible for driving the firm to build environments in which people learn, connect, explore, communicate, and dream.
A great example of this environment is the Douglas Corporate Center in Roseville. Managed by Barker Pacific Group, the three-story building was modernized by Studio W Architects to become a more warm and welcoming space for employees and staff. Inside, it features a mix of classic and contemporary furniture and finishes, green walls, and a video wall. On the exterior, employees and guests can enjoy activated outdoor patio areas and an outdoor café.
IBI Group
453 West San Carlos St. Suite 115, San Jose, CA 95110 Contact
Since it was founded in 1974, IBI group has been a worldwide design, engineering, planning, and technology firm developing tomorrow’s intelligent systems, sustainable buildings, and efficient constructions. At the helm of this firm’s progressive nature is Scott Stewart, who has been working with the firm since 1983 before becoming CEO in 2013. Scott led the development of the Intelligence sector of the firm. In addition, he has been involved in a variety of professional organizations, including serving on the Boards of the Transportation Association of Canada (TAC) and ITS Canada. His starling reputation and experience have brought the firm to effectively planning, designing, and sustaining city spaces. Dezeen, Fast Company, Archinect, and Canadian Architect are among the publications that have featured the firm’s exceptional designs. IBI Group has also won several awards, including the NAHB Gold Award in 2015, the National Planning Excellence Award, and the Design-Build Institute of America National Award of Merit.
The firm’s portfolio showcases its range and expertise in residential, commercial, and mixed-use design and architecture. The West Side Family Healthcare Clinic in California is among those that stand out in the commercial sector. The 12,800-square-foot facility incorporates stylistic components from the neighboring oil industry and agricultural community and adapts them for this project. The firm was keen on following Title 24 of California’s energy and commissioning standards. Additionally, the utilization of light and open areas creates a breathable environment for patients and workers alike.
Nelson
1036 The Alameda San Jose, CA 95126 Contact
Nelson has been an award-winning firm since 1977, providing architecture, interior design, graphic design, and brand strategy services that reshape all aspects of the human experience. The firm offers its clients innovative and creative designs that positively impact their lives and the environments in which they function, serve, play, and grow. Nelson’s CEO, “John “Ozzie” Nelson, has built a network that consists of over 800 employees spread across 20 locations, combining industry knowledge, service expertise, and geographic reach to deliver projects across the country and around the world.
The firm has worked on several projects with remarkable quality, as evident in its portfolio. One particular project with notable features is their take on the retail store, Levi’s. Nelson challenged the concept of a retail store being “just a place to buy Levi’s” by redesigning it into an engaging, culture-centric brand experience. As a result, customers now have a new canvas on which to express their true selves. Using one-of-a-kind, framed commerce fixtures allows Levi’s to showcase seasonal lifestyle tales as well as mix and match goods that may be dressed from head to toe. The next-generation retail store design enables Levi’s to communicate their brand language more effectively than ever before.
Fentress Architects
244 California Street Suite 210, San Francisco, CA 94111 Contact
Fentress Architects is a global design practice that Curtis Fentress established in 1980 to create distinctive public architecture. Curtis Fentress, FAIA, RIBA, is known for his “patient quest” and has made $43 billion in architectural icons worldwide, which are visited by over 650 million people each year. Fentress is well-known worldwide for his award-winning designs of airports, museums, conference centers, labs, higher education, civic, and government structures. The firm is also one of the Top Green Design Firms in the United States. It has been a leader in sustainable design since the early 1990s when it created the world’s most extensive daylit structure and the largest LEED Gold building (which eventually earned LEED EB Platinum).
Curtis Fentress is recognized internationally for his astounding design portfolio. His buildings grace the skylines of cities worldwide and are visited by over 550 million people each year. The AIA bestowed the Thomas Jefferson Award to Fentress in 2010, honoring “a portfolio of accomplishments that demonstrates remarkable depth while making a major contribution to the quality of public architecture.” In addition, he received the AIA Western Mountain Region’s highest distinction, the 2010 Silver Medal. In 1996, he was elected to the AIA College of Fellows, and he is a member of the Royal Institute of British Architects.
One of the firm’s projects in the commercial sector that reflects Fentress’ and the firm’s expertise and passion in exceptional designs is the One DTC Office Building. The 15-story and 230,000-square-foot tower features dynamic office space, cutting-edge conference rooms, a café, a fitness club with men’s and women’s locker rooms, and a four-story parking structure with 600 spaces within walking distance restaurants and entertainment venues. The overall project displays timeless and refined beauty.
LPA
60 S. Market Street Suite 1250, San Jose, CA 95113 Contact
For more than half a century, LPA has been a fully integrated firm of architects, engineers, interior designers, and landscape architects that collaborate as one group. Founded in 1965, the firm has since then had a national reputation for creativity and sustainable design. Dan Heinfeld has been the President of LPA for more than 30 years. He focused his career on sustainable measures and creative designs, and as a result, the firm is one of the country’s biggest portfolios of LEED Platinum and Gold-certified buildings. The AIA Committee on the Environment has recognized LPA numerous times, including accrediting the firm the Award of Merit and the American Society of Civil Engineers Award. The firm has also been featured in several publications, such as the Athletic Business and San Diego Business Journal.
To develop the finest designs for its clients, the firm prioritizes cooperation, transparency, and research. LPA’s portfolio reflects the firm’s intricate approach with its projects, and one notable structure is the 701B. The project is a 24-story, 571,000-square-foot office skyscraper with eye-catching architecture and in-demand amenities. The building’s entry is distinguished with a stunning, sculptural shade trellis. The flow of a Manta Ray as it glides across the water inspired this beautiful piece of art. The design is both fascinating and useful, providing shelter from the sun during the day and reflecting the unique lighting components at night.
Steinberg Hart
333 W. San Carlos Street #1000, San Jose, CA 95110 Contact
Steinberg Hart is one of Milpitas’ oldest firms in the architectural industry. For 65 years, Steinberg Hart has been changing surroundings and creating exciting spaces through an idea-driven and results-oriented design approach. Leading this firm is Rob Steinberg, who ensures that the firm delivers ideas, creative concepts, and innovative solutions to address current problems and ultimately molds space to influence lives in subtle and empowering ways. The firm’s consistent delivery of exceptional interior and architectural designs have won awards such as the PCBC Gold Nugget Grand Award, AIA Orange County Honor Award, and the USGBC Award for Innovative Design.
Steinberg Hart has impressed its clients for over six decades with its innovative but sensitive designs, including the project 200 Park. 200 Park is a tech-focused office skyscraper that delivers the energy and character of Silicon Valley to the urban heart of downtown San Jose. With over 1.25 million square feet of office space, 200 Park fosters an active engagement with the surrounding neighborhood through public retail, lushly landscaped terrace facilities, and a street-level paseo along Park Avenue, which complements the building’s tech-oriented office space. The design features an integrated lightwell that links all office levels, eventually ending in a mid-tower shared amenity garden to optimize natural light and provide vistas for building inhabitants in any direction.




