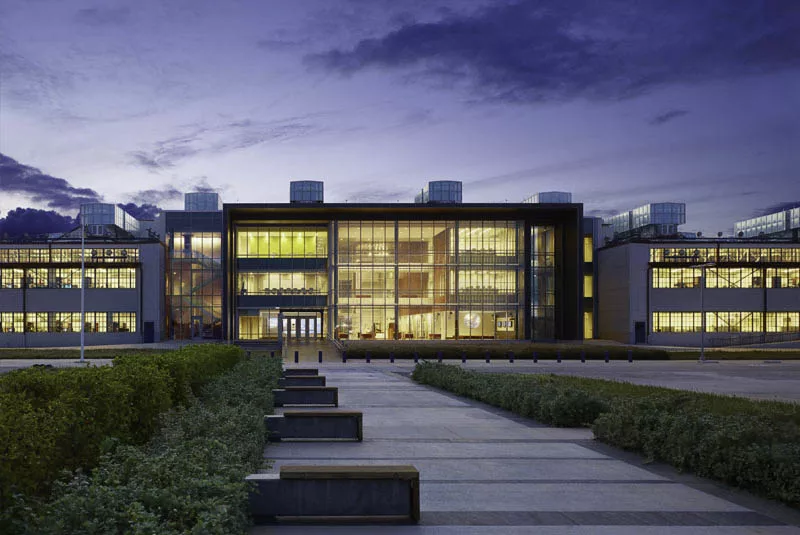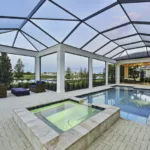Last updated on November 1st, 2024 at 04:57 am
Offices prioritize functionality, but they also increasingly also factor in the comfort of their workforce. When it comes to designing corporate spaces, the architect should balance professionalism with a relaxed atmosphere. The design should also address increasing environmental concerns and the unique aesthetic tastes of the brand.
The following list highlights the best office architects in Honolulu, Hawaii. Most of these studios showcase exemplary projects in various commercial sectors. Most of these companies stood out to our editorial team for their work; others came to our attention through accolades and reviews. Despite their differences, every firm on this list shares a solid commitment to modern design and consistent customer service.
Lively Architects
119 Merchant St., STE 403, Honolulu, HI 96813
Sustainability is a central aspect of Lively Architects, a design practice based in Honolulu. The US Green Building Council (USGBC) has officially recognized the studio’s efforts in crafting sustainable spaces that improve people’s lives. Mark Lively creates designs that employ innovative, practical methods. Each development is tailor-made for its client and purpose, skillfully shaped through planning, architecture, and interior design.
The practice works on commercial and residential properties such as banks, churches, offices, and single-family homes. Most of the projects integrate materials and systems that lower energy use and minimize the environmental footprint of the building. One notable development is the American Samoa Power Authority Operations Center in Tafuna. The project is Platinum Certified by the Leadership in Energy and Environmental Design (LEED) and includes exteriors with decorative motifs.
InForm Design
1347 Kapiolani Boulevard, Suite 401, Honolulu, HI 96814
Inform Design excels in creating engaging spaces through cutting-edge design methods. The studio’s expertise involves architecture, interior design, consulting and planning, and building information modeling (BIM) services. Its field excellence constantly receives awards from industry bodies, particularly from the American Institute of Architects (AIA) Honolulu chapter.
With Ann Kutaka at the helm, the practice provides creative solutions that meet modern standards. Quality output is a given in every development, as is meticulous attention to detail and smooth management. The firm also prioritizes client relationships and collaborative service.
Featured is the Hilton Grand Vacations corporate office in Honolulu. The 30,000-square-foot development is a joint effort, with the Inform team bringing design and relocation services into the fold. The structure includes two levels with fully furnished offices, breakrooms, coffee stations, and kitchenettes.
Architects Pacific, Inc.
938C Kapahulu Avenue, Honolulu, HI 96816
Architects Pacific, Inc. (API) is well-acclaimed for its top-tier projects across Hawaii. It specializes in architecture, planning, and interior design. The firm has three decade’s worth of projects in commercial, industrial, and residential markets. All developments incorporate sustainable design and creative solutions that elevate the human experience. John Adversalo, the president and principal architect, also practices exceptional customer service with his team.
The RM Towill Corporation Office Building is a commercial project based in Honolulu. An engineering firm operates in the facility, so its design accommodates the profession. The development integrates space planning for different departments and also includes a modern facelift that updates the aesthetic. The second level—which serves as the new corporate headquarters—combined all spaces into one. Other additions include new air conditioning, plumbing, parking, and elevator systems.
Next Design LLC
1003 Bishop Street, # 2000, Honolulu, HI 96813
Next Design is a studio that delivers innovative spaces with modern and sustainable qualities. It offers architecture, interior design, and planning services for clients in various sectors.
The practice is certified by LEED as a woman and minority-owned firm. Principals Stanford Lee and Karen Sakamoto are seasoned professionals who strive for high-level architecture and customer service. The two have worked on office facilities, restaurants, retail stores, medical buildings, industrial properties, and more.
Showcased is the State of Hawaii’s Department of Hawaiian Homelands (DHHL) office building in Kapolei, Oahu. The 2008 development covers 53,000 square feet and came in at a construction cost of 22 million. The Building Industry Association (BIA) once recognized the facility’s exemplary build with the Renaissance Grand Award. The structure is located nearby DHHL’s housing development and includes all in-house departments.
Ferraro Choi And Associates
1240 Ala Moana Boulevard, Suite 510, Honolulu, HI 96814
Central to Ferraro Choi and Associates’ design operations is the preservation of the natural environment. Modern methods ensure long-lasting architecture and design that improve conditions while being sensitive to the site.
Founding principals Joseph Ferraro and Gerald Choi strive to create spaces with functionality and aesthetic value. Their collaborative process guarantees comprehensive service and smooth management from start to completion. The design team also values client relationships and fosters bonds during and even after the project.
The Daniel K. Inouye Regional Center is an award-winning development for the National Oceanic and Atmospheric Administration (NOAA). The 374,000-square-foot property is a collaboration with architect HOK and houses the laboratory and office complex. The building is LEED Gold Certified and ranked on the 2017 list of Top Ten Green Projects of the American Institute of Architects (AIA) Committee on the Environment (COTE).
MGA Architecture
677 Ala Moana Boulevard, Suite 705, Honolulu, HI 96813
MGA Architecture crafts modern spaces that resonate with Hawaii’s cultural landscape. Each project looks to embrace tradition while also providing strong functionality and style fit for future generations. The firm follows a people-oriented process that prioritizes the needs of the clients throughout the project.
Matt Gilbertson is MGA’s president, founder, and director of design. His staff of design specialists share a creative vision and the firm has completed award-winning commercial, office, retail, residential, healthcare, and hospitality projects across all of the Hawaiian islands.
Pictured is the 677 Ala Moana building, a 50,000 square foot office and commercial renovation project from 2015 located in the developing Ka’kaako area. MGA Architecture provided comprehensive architectural and interior design services to revitalize this 1960’s-era office building into a community landmark once again. The unique design draws its inspiration in part from the site’s rich fishing history and its ties to local Hawaiian villages and fish ponds. The building’s original stoic façade and all the common areas were transformed by MGA to help inspire a new contemporary character for this progressive downtown Honolulu neighborhood.
Stantec
1003 Bishop Street, Suite 1985, Honolulu, HI 96813
Stantec made its mark through high-performance spaces with engaging and innovative designs. The studio designs for the community and elevates conditions for the client and the environment. Services available include architecture, interior design, building engineering, program and project management, and more.
The firm’s project portfolio spans diverse markets—commercial, residential, industrial, and government. CEO Gord Johnston and his design team prioritize creative solutions and client relationships in every development. In-house projects convey modern style and functionality with long-lasting quality.
The Straub Medical Center-Kahala Clinic and Urgent Care is an 8,232-square-foot facility located in the Kūʻono Marketplace. Stantec provided design and medical planning for the Kahala complex’s development. The completed clinic includes 19 new exam rooms, an x-ray suite, a laboratory, an open lobby, and waiting areas.
RIM Architects
55 Merchant Street, Suite 1400, Honolulu, HI 96813
RIM Architects is a renowned studio that creates projects that connect and inspire people. David L. McVeigh serves as the company’s CEO and president, and Edward H. Ebert helms the Hawaii office as managing principal. The firm excels in architecture, interior design, sustainable design, programming and planning, and branding and graphic design. The company’s standout work has won numerous awards like the Regional Best Project for the Green Category (North) from Engineering News-Record (ENR) and the Gold Award for Complexity, both in 2020.
The Matson Administration Office is a 15,956-square-foot building with three stories of corporate and support spaces. The structure incorporates Hawaiian plantation architecture as well as the Matson company’s history with transportation. Sustainable features—like energy-efficient systems, low-E glass with tinted glazing, and recycled and low volatile organic compound (VOC) materials—are prevalent in the design. The project’s exemplary build won the Guam Contractors Association’s (GCA) Excellence in Construction Merit Award in 2017.
Peter Vincent Architects
1021 Smith Street, Penthouse, 4th Floor, Honolulu, HI 96817
Award-winning firm Peter Vincent Architects has been providing architecture and interior design services since 1992. Managing Partner, Peter N. Vincent is joined by Michael Subiaga, and Todd Hassler to oversee the firm’s operations. The studio’s high-quality output consistently receives awards. Recent wins include the Nonprofit Award and Green Building Award from the National Association for Industrial and Office Parks (NAIOP) 2020 Honolulu Kukulu Hale Awards.
Peter Vincent Architects worked on the design, construction, and furnishings of the Asia Pacific Plastic Surgery Center at the Hale Paawa building. The facility occupies 3,700 square feet of tenant space and provides healthcare to Honolulu residents. The team emphasized an aesthetic with distinctly modern style and a design concept that incorporates the industry’s dynamic trends. Stylish interiors embrace clean and white surfaces complemented by dark-stained wood and natural-colored flooring. Overcoming an aggressive design and construction schedule, the completed project received the BIA’s Grand Award for its remarkable development.
AHL
733 Bishop Street, Makai Tower, Suite 3100, Honolulu, HI 96813
75 years of design excellence cemented AHL’s status as one of the premier firms in Hawai’i. Bettina Mehnert, the firm’s President and CEO, fosters a community-driven approach that balances creative solutions and people-oriented architecture. The practice optimizes every project through a blend of time-tested methods and modern techniques that consistently deliver fantastic results.
The firm’s practice provides architecture, interior design, historic architecture, existing building services, and planning for markets such as commercial, educational, institutional, and more. AHL’s elite-level work consistently receives accolades from various industry bodies. Recent merits include the 2020 NAIOP Hawai’i Kukulu Hale Award for Commercial Renovation and several 2020 BIA Hawai’i Building Design and Construction Awards for the Commercial Division, Public Works Division, and New Commercial categories.
The West Hawai’i Prosecuting Attorney’s Office Building is a 2020 development based in Kailua-Kona, Big Island. The new facility adds to the existing campus’ civic services with a village concept design to support the Keahuolu Courthouse, also designed by AHL.




