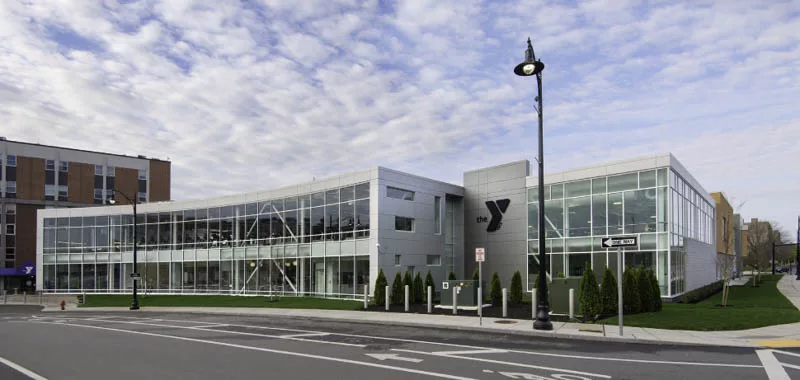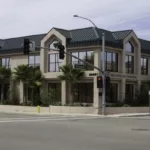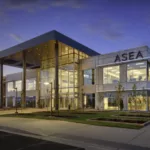Last updated on December 20th, 2024 at 08:02 am
Worcester experienced urban renewal in the 1990s. Now, the education and healthcare sectors primarily boost the city’s growing economy. Scattered around the area are various prominent universities and colleges. And as the principal city of Central Massachusetts, Worcester is also known as an employment, transportation, and tech startup hub.
As the city continues its renewal, the aid of top commercial architects will be crucial. In this list, our editors found ten outstanding commercial architects in the area. These master architects are experts in planning, architecture, and interior design. Their expertise encompasses retail, academic, office, and other commercial services. Each has an impressive, diverse portfolio recognized by several award-giving bodies and publications.
Acropolis Design Consultants
5 Brussels Street, Rear of Bldg “A,” 2nd Floor, Worcester, MA 01610
Acropolis Design Consultants is dedicated to providing commercial and residential design services. It offers its expertise to individuals, contractors, developers, and companies in Central Massachusetts. Established in 2000, this firm is an expert in retail design, multi-family, and professional business use design.
One of its biggest projects in Worcester is its new construction for Discover Granite and Marble. This 4-million-dollar project features four areas: a showroom, sales, administrative offices, and a storage warehouse. In this project, the firm has created a cost-effective, low-maintenance building that stands out.
The firm employs a collaborative design process in each project. It begins each project with a complimentary introductory meeting where it gets to understand the client’s needs. As a Better Business Bureau-accredited firm, it is committed to providing outstanding customer service. The firm’s excellent designs were featured by Patch in 2019.
For over two decades, firm founder and president Rafael Hernandez has been leading his team of experts in providing top-notch services. His team is made up of architects, engineers, and designers, and all are experts in their field. Hernandez is a Puerto Rico native. he moved to Massachusetts in 1989, earning his degree from the University of Massachusetts Amherst.
Dixon Salo Architects
300 Main Street, 1st Floor, Worcester, MA 01608
Established in 1977, Dixon Salo Architects is a well-established architectural firm. For over four decades, it has built its reputation as a quality architectural and planning services provider. The firm is known by customers for going the extra mile, earning repeat clients over the years. Its pride comes from its ability to provide great services and do so on schedule. This prestigious firm has graced several publications including the Boston Real Estate Times, The New England Real Estate Journal, and Worcester Telegram. Its outstanding designs have earned a number of awards including the Silver Hammer Award from the Worcester Chamber of Commerce in 2005.
Offering services to clients in New England’s six states, the firm has accomplished several projects in Worcester. This includes its work on Lock50 Restaurant. This 1.5-million-dollar project involves the creation of a two-story mixed-use facility. In the basement and first floor of the building, the firm has masterfully designed an exceptional restaurant facility. The firm also expertly created three one-bedroom apartments on the second floor.
The firm’s continuous success in the industry is due to several reasons. It’s a professional firm with accreditations from the BBB and the American Institute of Architects. The firm is a team of experts led by knowledgeable principals. Guiding the team is AIA-certified company president Jesse Hilgenberg. Hilgenberg is a member of the National Council of Architectural Registration Boards. He is joined by principals Neil Dixon and Wayne Salo. Dixon and Salo combine their decades of experience in providing exceptional architectural services in Worcester and surrounding areas.
SMOOK Architecture & Urban Design, Inc.
8 Lyman Street, Suite 206, Westborough, MA 01581
Established in 2004, SMOOK Architecture & Urban Design is a Worcester County firm with national reach. Founding Principal Clay Benjamin Smook, AIA, is a LEED accredited, professional licensed and incorporated in the Commonwealth of Massachusetts and throughout the U.S. Mr. Smook attended New York Institute of Technology graduating Summa Cum Laude, subsequently attending Harvard Graduate School of Design where he graduated with highest honors attaining a Master in Urban Design over three decades ago.
Under his strong leadership, the firm has gained National Recognition including receiving the Readers’ Choice Award from Fine Homebuilding Magazine appearing on their cover in the Fall of 2020. SMOOK Architecture has been featured in numerous publications including: Boston Real Estate Times, The Community Advocate, The Worcester Telegram, and most recently in the Worcester Business Journal ranked as one of the Top Architectural Firms in Worcester County. Clients in Worcester and nearby areas are served by the firm’s outstanding services and expertise which spans numerous sectors including: retail, office, mixed-use, and multi-family buildings.
Recently in Westborough, MA, a local town in Worcester County, SMOOK completed an office building on East Main Street, for a Global Shipping Business. The building which falls within the downtown business district was subject to an intensive design review, SMOOK studied adjacent buildings of this important corridor distilling architectural form, color, and materials, synthesizing them into a building which can best be described as a fusion of historic and contemporary architecture. Steep roof forms along with oversized fenestration punched in a traditional brick façade created a building that was heralded as a successful partnership in design between the Town of Westborough Design Review Board, the Client, and the Architect.
Next Phase Studios Inc.
344 Boylston Street, Boston, MA 02116
From a design-build company, Next Phase Studios Inc has transformed into a full architectural firm. With an exclusive focus on design services, the firm approaches each project with extensive construction management experience. That experience enables the firm to minimize costs and efficiently coordinate and deliver outputs. In addition, the firm provides design services that are humanistic, energy-efficient, and environmentally sensitive. For its excellence in design, the firm has earned the 2010 IDID Awards, Merit Award from the AIA New Hampshire.
A sample of the firm’s sustainable design is the Hannaford Brothers Grocery Store project. The firm designed a full-service grocery store while employing energy-efficient systems that incorporated 7,000 square feet of vegetative roof system into the design. The facility also features solar photovoltaic panels and a geothermal heating and cooling system. The firm gained a LEED Platinum certification for this 49,000-square-foot property.
Founded in 1993, the firm is led by Rick Ames. AIA-member and firm founder Ames brings his diverse experience to the team. He earned his master’s degree from the Massachusetts Institute of Technology (MIT). On top of that, he is an active member of several green initiatives including the Northeast Sustainable Energy Association and the U.S. Green Building Council. Under his guidance, the firm continues to provide exceptional services in Boston, Worcester, and nearby areas.
William J. Masiello Architect
35 Harvard Street, Suite 215, Worcester, MA 01609
William J. Masiello Architect has collected several awards including two Excellence Awards from the AIA Central Massachusetts Chapter Awards. This prestigious firm has graced the Boston Real Estate Times, Worcester Business Journal, and the Foodservice Equipment Reports. The firm’s great performance is possible under William J. Masiello’s leadership. An AIA member, Masiello has over 30 years of experience in the field. He leads his professional team of AIA, Boston Society of Architects, and Central Massachusetts Institute of Architects members. Masiello and his formidable team expertly handle commercial, institutional, historical, and adaptive reuse projects throughout New England.
One of the firm’s successful projects is the Atlas Box World Headquarters. For this project, the firm has masterfully designed a 225,00-square-foot facility focused on manufacturing specialized shipping and storage containers. With the goal to create an energy-efficient facility, the firm has incorporated densely insulated wall assemblies and cool roof technology into the design. The firm made the facility’s entrance its focal point: the exterior features glass panels that allow light to enter the interior welcoming employees and visitors alike. Overall, the firm has created a simple yet impactful design.
Established in 2002, William J. Masiello Architect integrates the latest building technology with principles of sustainability. As a result, the firm produces green, efficient buildings that ultimately add value to a structure.
Habeeb & Associates Architects
100 Grove Street, Suite 303, Worcester, MA 01605
Habeeb & Associates takes a client-focused approach to each of its projects and provides creative solutions for each new build and renovation. President Steven Habeeb and his team members give their best to satisfy clients’ needs. Habeeb, for instance, applies his diverse expertise in providing clients a quality, hassle-free experience. He is a LEED-Accredited Professional with an AIA-affiliation. His team, on the other hand, are LEED AP, AIA, and Association for Learning Environment (A4LE) members. Together, Habeed and his team work together relentlessly to build the firm’s excellent reputation.
Established in 1998, the firm has gathered several awards including the 2020 IFMA (International Facility Management Association) Boston Chapter FM Forward Conference award. The firm gained this distinction by providing an outstanding example of energy-efficient design. Another proof of its excellence is its work on 150 Longwater Drive. On this new construction, the firm designed a 9,000-square-foot office building. The firm selected red bricks and highlighted them with cream accents. The oval entrance lobby impresses each individual entering the facility. The firm’s outstanding contribution in architecture, planning, and revitalization has caught the attention of publications such as Boston Real Estate Times and New England Real Estate Journal.
Gorman Richardson Lewis Architects
239 South Street, Hopkinton, MA 01748
Gorman Richardson Lewis Architects is a press favorite. The firm has been featured multiple times by the Worcester Business Journal and The Boston Guide. Other publications that put the firm in the spotlight are the Business Wire, Milford Daily News, and Boston Real Estate Times. There are several reasons for this firm’s prestige. For one, it has gained awards such as the AIA Central Massachusetts Merit Award in 2019 and 2016. Another reason is its team of AIA and LEED accredited professionals. On top of this, the firm is led by Scott Richardson, an AIA member and LEED AP. Richardson is an alumnus of top-notch schools: Harvard Graduate School of Design and Boston Architectural College. Using his multidisciplinary expertise in architecture and design, the firm remains a name to contend with.
Established in 1976, the firm provides a full range of architecture, planning, and interior and sustainable design services. The firm’s team are technical problem solvers that offer intelligent design solutions. With clients’ needs in mind, the team provides services that meet form and function.
A perfect example of the firm’s outstanding work is the Subaru of New England headquarters. Working with a 165,000-square-foot facility, the firm has created modern spaces for the company. That includes a headquarters and a training and distribution center. As a firm composed of LEED APs, Gorman Richardson Lewis Architects has incorporated sustainable elements into the design. This includes a photovoltaic array and rainwater collection system. For this reason, the facility has earned the LEED-Platinum distinction from the USGBC.
Maugel Architects
200 Ayer Road, Suite 200, Harvard, MA 01451
Maugel Architects is an architectural giant. It has handled over 4 billion dollars worth of construction projects and completed around 30 million square footage of real estate. Established in 1993, the firm accomplished 5,000 projects throughout New England. These projects encompass science and advanced technology, healthcare, industrial, and a number of commercial sectors. With its vast experience and a diverse portfolio, many clients trust this outstanding firm with their projects.
Feature here is the new Demakes Family YMCA. At 70,000 square feet, this building replaces an aging structure from the early 1970s that was no longer able to meet the needs of Lynn’s growing and changing community. The contemporary design makes use of plenty of glass on its facade to incorporate light into the space. It also features expanded amenities including a community wing that houses a health clinic, instructional kitchen, and gathering spaces; a youth wing with a child-watch area, a family adventure zone, and an early childhood education center; and exercise venues with three group fitness areas, a regulation basketball court, an indoor track, and an aquatics center.
For the firm’s numerous contributions in the field of architecture and interior design, it has earned praise from countless publications. The Boston Real Estate Times, the New England Real Estate Journal, and Worcester Business Journal have all featured the firm multiple times. On top of this, the firm has won several awards, including the Robert H. Kuehn Preservation Award in 2019.
Maugel Architects’ success comes from the hard work of principals, Dan Barton, Jonathan Cocker, Lisa Destefano, Mark Pelletier, and Michael Kunz, alongside founder Brent Maugel.
Tsoi Kobus Design
60 State Street, Suite 1800, Boston, MA 02109
Tsoi Kobus Design is a leading architecture, planning, and interior design firm for science and technology, commercial development, healthcare, proton therapy and higher education projects. Since its inception in 1983, Tsoi Kobus Design has developed a national and international reputation for creating environments that advance the discovery of new knowledge and for award-winning designs that combine cutting-edge technology with compassion and creativity. For exhibiting design excellence, publications such as the Boston Real Estate Times, Building + Design Construction, Healthcare Design, Interior Design, Architect, Lab Design News, and ENR among many others, have featured the firm.
Tsoi Kobus Design utilizes a “Whole Systems Design” approach to sustainability. Every project is designed to meet a minimum of LEED Gold, serving as a baseline for performance. The firm’s dedication to producing sustainable buildings is reflected in its WELL-rated Boston headquarters. One of its most renowned LEED-certified projects is The Center for Life Science | Boston in the Longwood Medical Area. By creating a facility that reduces water and energy usage, the project achieved LEED-Gold certification and was a LEED for Labs Prototype with the USGBC. The facility is the first-of-its-kind in the United States: a speculative, privately owned, multi-tenant lab building offering flexible and high-performance laboratory and research space to world’s leading academic medical and private research enterprises. Its dynamic design has garnered numerous awards that include: AIA New England Design Award, Research Facilities, Special Mention; BBJ-BOMA, Outstanding Building of the Year; Buildings Magazine, Project Innovations Award; Build New England Awards, Chairman’s Award; Environmental Construction + Design, Excellence in Design Award, Honorable Mention; Real Estate Construction and Review, New England Region, Green Building America Award.
Guiding the firm with over 40 years of national and international award-winning design experience is Rick Kobus, FAIA, FACHA. He is the Founding Principal of Tsoi Kobus Design and received a Bachelor of Science in Architectural Studies from the University of Illinois and a Master in Architecture from the Harvard Graduate School of Design. At Harvard, he was awarded the Julia Amory Appleton Traveling Fellowship. Rick was named a Fellow of the American Institute of Architects (FAIA) for his “advancement of the profession through leadership of a national practice…creating architecture that furthers concepts of translational medicine and science, fostering humane, collaborative medical, research, and teaching environments.” He is a Founding Member and Fellow of the American College of Healthcare Architects (FACHA) and his accolades include: Building Design + Construction’s 40 Under 40 List, Who’s Who in Healthcare Architecture and Design, and Healthcare Design’s “25 Most Influential People in Healthcare Design.
The Architectural Team, Inc.
50 Commandant’s Way, Admiral’s Hill, Chelsea, MA 02150
Founded in 1971, The Architectural Team, Inc is the longest-running firm on this list. Existing for over five decades, the firm has amassed more than 200 awards by providing masterful planning, architecture, and interior design services. One of these recognitions is the Commercial Rehabilitation Award from the Worcester Historical Commission. This award was given in recognition of the firm’s outstanding work on The Central Building.
Located in Worcester, The Central Building project is crucial to the city’s urban renewal. This 105,000-square-foot historic office building has been expertly renovated by the firm. Using the firm’s mastery in adaptive reuse, vibrant retail and housing spaces have been created. Additionally, the firm successfully preserved the building’s unique features like the limestone façade and terrazzo floors. While restoring the building’s original appeal, the firm took modern functionality into account. By installing new mechanical and safety systems, The Central Building has been restored to its old glory while being updated to modern times.
TAT’s founder, Robert J. Verrier, was mainly responsible for the firm’s continuous success. A Fellow AIA and Boston Architectural College graduate, Verrier’s expertise was focused on historical preservation. Over the years, he collected over 50 awards for designing historical buildings. To top it off, he was personally recognized by President Ronald Reagan for winning a National Historic Preservation Award.
Aside from historic preservation, the firm is an expert in new construction for various building types. The firm is a master in handling large-scale urban mixed-use developments, as well as multifamily, commercial, and hospitality projects. The firm has near-legendary status in the industry and has repeatedly been featured in publications such as Architect Magazine, MultiHousing News, and New England Real Estate Journal.




