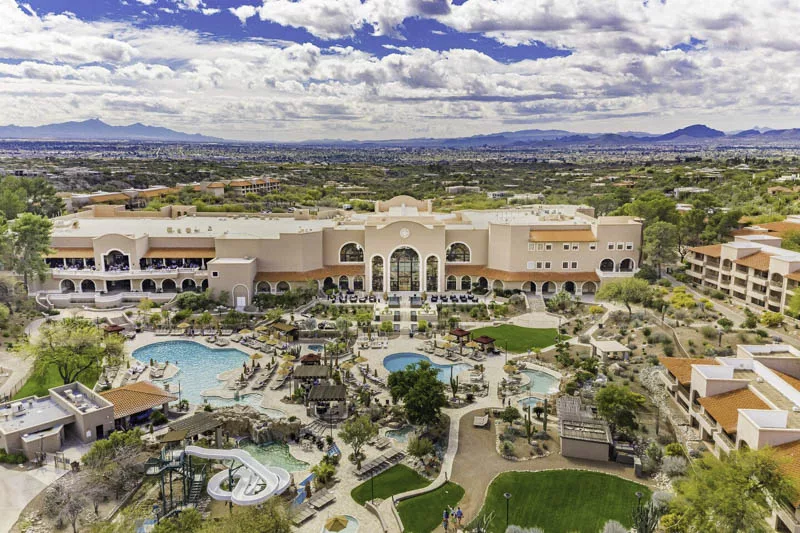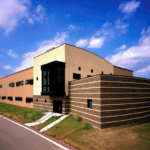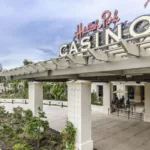Last updated on December 14th, 2024 at 04:09 am
No place lets you see and experience the Old West better than Tucson, Arizona. With its old-fashioned guest ranches and horses and cattle drives in the Sonoran Desert, Tucson remains a testament to the American frontier many of us only read about in history books. At the same time, the city has grown and evolved with the changing trends in society and technology. Melded into the desert valley landscape are world-class resorts, hotels, and modern educational institutions that continue to drive the city to social and economic prosperity. Tourism, hospitality, and entertainment continue to contribute to the economy as the city has become popular for its perfect balance of the traditional southwestern lifestyle with modern technology and innovation.
Business and growth opportunities in the city are rising, and many companies are expanding into the city. If you are a business owner or entrepreneur looking to open a business in Tucson, you will need to partner with a great architecture firm to help you create a brand that will leave a mark on the city. Our list of the best commercial architects in Tucson, Arizona narrows down the best firms for commercial venues. These are the firms that create distinct, modern spaces that blend well with the Tucson year-round sunshine and saguaro-laden landscape. Read it now and find out which one is best suited to your needs.
Hayes Inc.
3824 East Campbell Avenue, Phoenix, AZ 85018
Hayes Inc. is an architecture and interior design firm catering to clients in the residential, commercial, and hospitality sectors. Established in 1992, Hayes Inc. provides professional design services that bring clients’ dreams to life while working responsibly with resources. Along with the changing pace and structure of people’s lives, Hayes continues to expand its knowledge and perspective through travel, experience, and continuing education. This growth in knowledge and inspiration has helped the firm provide the best design practices for its clients. The primary goal of each design project is to bring families together and communities closer by helping to create memorable experiences in the built environment.
Hayes, Inc. designed Farm & Craft restaurant in Scottsdale, and is a testament to the firm’s ability to realize a client’s vision. Repurposed from an old sushi restaurant, Hayes designed Farm & Craft to embody and promote a healthy lifestyle for all its patrons. Innovative light wells and simple vertical wood bring light and warmth inside and on the exterior. The design elements and flow created an atmosphere of community; encouraging an inviting connection through healthy, locally-sourced food. The overall design hopes to be refreshing in its simplicity and sophistication in a fast-casual environment.
Eglin+Bresler Architects
7391 East Tanque Verde Road, Tucson, AZ 85715
Eglin+Bresler Architects is a group of registered architects and managers that provides planning and design services for residential and commercial construction projects. The key to the firm’s success over the years is the team approach it takes to every project. Architects and project managers collaborate with the client, professional consultants, jurisdictional authorities, and contractors to ensure that all players are on the same page when it comes to all aspects of the project. This collaborative approach ensures efficient project completion within time and budget constraints. Principal architect Evan Eglin is licensed in Arizona, Nevada, New Mexico, and Texas. Principal architect Tatyana Bresler is licensed in Arizona and Colorado and is a LEED accredited professional. Together, they continue to lead teams through numerous design and planning projects and bring sustainable and professional results.
A common attribute of Eglin+Bresler’s designs is how a structure blends into the surrounding neighborhood. In the design of the retail center at Tanque Verde, the firm used subtle earth colors and stone wall siding that blended into the Tucson desert valley landscape. The use of corner hexagonal gazebo roofs paired with hipped roofs showcased the typical style of Tucson residences and low-rise buildings. The design creates a homey, inviting ambiance, which fits well with the neighboring offices, public parks, and residential buildings. With 150 parking spaces and a good mixture of stores and restaurants, the retail center provides a great place to hang out with friends and make memories.
Nelsen Partners
15210 N Scottsdale Road, #300, Scottsdale, AZ 85254
Nelsen Partners is an architecture and planning firm that distinguishes itself from others through its creative solutions and diverse designs. For more than 30 years, Nelsen Partners has worked with clients throughout the US and around the world to help create communities via the built environment. The firm believes that architecture is an art and goes beyond the formulas founded on math and science. Architecture is the synthesis of the complexities of community, environment, function, and fiscal constraints. Designing architectural and design solutions involves careful collaboration and innovation between the team and the clients.
Nelsen’s commitment to creating sound architectural solutions through innovation is evident in its work across different sectors throughout the country. In its design of Ocean 44 in Scottsdale, Nelsen chose design elements and materials that showcase the fine dining experience. The southwest corner is enveloped with glass windows to uncover the elegant interior. The open kitchen with large cold display cases allows the restaurant to exhibit its array of fresh seafood and ingredients to patrons. Soft pendant lights combined with flush mount lighting bring adequate illumination without sacrificing privacy. The combination of subtle tones, tasteful furniture, and fine accents contribute to the sophisticated atmosphere that matches the restaurant’s black-tie elegance.
Onyx Creative
22 E Ventura Street, Tucson, AZ 85705
Onyx Creative is an award-winning Tucson-based firm offering architecture, engineering, interior design, and branding services. Established in 1974, Onyx Creative uses an innovative design practice to ensure clients of the best creative design possibilities in each project. The firm understands each client’s needs and capacities and strives to provide unique and competitive design solutions with creativity, passion, and principle. Through its diverse team of professionals from multiple disciplinary backgrounds, the firm fuses the scientific and artistic sides of branding, interior design, architecture, and engineering in offering design and planning solutions. Following this process, clients are assured that projects are constructed according to standards and that each structure is designed with its own unique and engaging identity.
Onyx’s aspirational design practice gives each project a unique character that highlights the structure’s purpose and creates an inviting atmosphere for its tenants and patrons. In the design of the GEICO regional office building in Tucson, Onyx included natural elements and textures local to the area to improve the office building’s appeal. Built with concrete tilt-wall panels, rectangular facades, and an outdoor staircase, the three-story office building blends in well with the flat desert valley landscape. The use of large clear windows, brightly colored furniture, and modern style lighting give the office its character and unique appeal as an insurance agency. The building design maximizes energy efficiency, reduces waste, and promotes sustainability. The combination of these design elements created an environment-friendly office building with a distinct character and a unique appeal. This effective fusion of science and art in form and function earned the design the 2020 AZRE Magazine Office Project of the Year, 100,000-300,000 SF Award.
FM Group Inc
15974 N 77th Street, Suite 100, Scottsdale, AZ 85260
FM group is a consulting firm that offers a wide range of services in planning, design, and construction in all 50 states and abroad. Founded in 1995 by president Michael T. Fries, FM Group takes a multidisciplinary approach to each project to ensure that all aspects of a project are carefully considered throughout the process. Taking such a multidisciplinary approach enables the firm to provide comprehensive services to clients for various project types, scopes, and sizes. Its exhaustive methods and professional approach to each project have been commended by clients throughout the country. The firm has also been recognized by several respected publications including Engineering News-Record, Phoenix Business Journal, and Ranking Arizona.
The FM Group’s multidisciplinary approach is particularly effective in national and worldwide rollouts of both new and existing concepts. The approach allows the team to maintain branding across locations while adding site-specific modifications that appeal to the local clientele. One of the firm’s many clients is the Bakersfield cantina, which has seven locations in six states. Each site has the characteristic rustic look of a Mexican cantina with wood-paneled walls, marble counters, and traditional bar stools. The use of earth tones and soft yellow lighting creates a relaxed atmosphere that matches the comfort food and drinks the cantina offers. On the exterior, each location is styled differently to match the local neighborhood while maintaining the characteristic cantina-style earth and wood colors. Such design considerations promote a brand image while creating subtle individuality in each branch, which is key to successful branding and nationwide expansion.
Deutsch Architecture Group
4600 East Indian School Road, Phoenix, AZ 85018
Deutsch Architecture Group is a multi-awarded planning and design firm that serves clients for residential, commercial, and industrial projects. Established in 1981 by Bernie Deutsch, the firm offers architecture, interior architecture, planning, and sustainable design services within and outside Arizona. Driven by its passion for the architectural profession, the firm has kept current with industry trends and best practices. Each project is a mixture of science and art and a balance of form and function. Drawing from its diverse team of experts and professionals, Deutsch offers creative and responsible design solutions while delivering on budget and schedule goals. The firm’s dedication to service and its ability to build long-term relationships with clients has led to a solid reputation throughout the state and across the country.
One of Deutsch’s most remarkable projects is the OdySea Aquarium in Scottsdale. Part of the 37-acre OdySea in the Desert complex, the OdySea Aquarium is a two-level facility with 200,000 square feet of amenities including exhibits, interactive educational rooms, a cafe, a gift shop, and an event venue. Deutsch incorporated architectural soundness, artistic creativity, and responsible building practices to create a venue that encourages activity, learning, and a love for nature. The use of curved lines throughout the structure mimics the fluidity of marine life, which further encourages interaction with the animals. Deutsch’s design of the OdySea Aquarium received multiple awards from various organizations and publications and it continues to invite families and schools to interact with marine life while staying in the Arizona desert valley.
Rob Paulus Architects
990 East 17th, St. Suite 100, Tucson, AZ 85719
Rob Paulus is a licensed architect recognized by the American Institute of Architects (AIA) and a LEED Accredited Professional. He established his namesake firm in 1995 with the goal of creating unique and region-specific architecture by adhering to two core philosophies. First, the firm takes a team approach in each project. By creating a good relationship with clients, consultants, and contractors, the firm fosters open communication and collaboration that leads to successful project completion. Second, the firm believes that environments that bring people closer to nature positively affect their quality of life. This conviction inspires and drives the firm to create sustainable buildings and spaces that also improve the quality of human life. Following these two principles, Rob Paulus Architects has earned a reputation for creating innovative, efficient, cost-friendly, and environmentally conscious buildings and residences.
Rob Paulus Architects works on a wide range of projects including commercial, educational, residential, and government offices. One of its recent award-winning commercial projects is Illegal Pete’s in Tucson. The project involved the renovation of an old three-story building erected in 1911. A former house, boarding home, and clothing store, the century-old building was repurposed into a burrito and beer joint just outside the University of Arizona. Rob Paulus Architects opted to retain the building’s historic exterior as a testament to its legacy while infusing the interior design and architecture with Illegal Pete’s characteristic brand. This resulted in a monumental renovation that fused a historic façade with an inviting casual interior, which became the perfect home for Illegal Pete’s first out-of-state branch. The project received the 2016 AIA Southern Arizona Citation Award and the 2016 Historic Preservation Award for Preservation and Adaptive Reuse from the Tucson-Pima County Historical Commission.
Cawley Architects
730 North 52nd Street, Suite 203, Phoenix, AZ 85008
Cawley Architects is one of the most popular and respected commercial architectural firms in Arizona. Since its foundation in 1994, Cawley Architects has finished more than 800 high-value commercial building projects, many of which have received multiple awards and recognitions. The firm is competent in a wide range of architectural applications and knowledgeable in each one’s specialized requirements, including sustainable and responsible building practices. A key component to the firm’s success is its multidimensional approach. That approach allows the firm to consider all possible contingencies and integrate evidence-based design principles and new technologies. Even further, it allows the firm to create innovative designs that match and even go beyond client expectations.
The design and engineering of Overstreet in Downtown Chandler is an exceptional project by Cawley. Designed as a mixed-use development to house the state’s first Flix Brewhouse as well as offices, retail stores, and a fitness center, Overstreet is one of Arizona’s modern architectural landmarks. The project’s modern design and open aesthetic encourage vibrant activity and interaction between all age groups. The use of earth hues accented by brightly colored murals creates a unique balance of fun and relaxation. In its design and construction, Cawley made sure to create an iconic brand image while also providing an inviting atmosphere to attract locals and tourists of all ages.
Seaver Franks Architects
2552 N Alvernon Way, Tucson, AZ 85712
Seaver Franks is a multi-awarded full-service architecture firm with an extensive list of projects in residential, commercial, hospitality, and religious construction. Rooted in Tucson, the firm considers the Southwest’s history, natural environment, and architectural landscape important facets of every design and construction project. While every project embodies these unique Southwest Arizonian characteristics, each is designed to create a distinctive character and a sense of timelessness. Seaver Franks’ success is grounded on its comprehensive process. Each project is assessed for economic and architectural viability prior to design to help create a practical project plan and minimize unnecessary expenses. Principal Michael Franks’s unique ability to understand client requirements and transform them into architectural solutions ensures on-time, within-budget project completion.
Among its most notable large-scale projects is the Westin La Paloma Resort and the adjacent La Paloma Country Club. Bordered by the Santa Catalina mountains on the north and the city to the south, the Westin La Paloma Resort is a world-class oasis that offers a balance of fun activity and leisure. With its full-service business center, outdoor pools with cabanas, high-end spa and salon, and elegant restaurants, the resort provides a luxurious experience that compliments the Sonoran desert landscape. The country club offers a 27-hole golf course that maximizes the view of the mountains and further enhances the desert valley experience. In the design of these spaces, Seaver Franks made sure to create continuity in the architectural landscape of the region while also exhibiting the unique and luxurious image of the four-diamond resort and country club.
Gensler
2575 E Camelback Road, Suite 175, Phoenix, AZ 85016
Gensler is a global design and architecture firm with offices across the US, as well as in Latin America, Europe, the Middle East, Greater China, and the Pacific Rim. The firm is organized into 28 practice areas that cover a broad range of architectural industry sectors, both private and public. Throughout its regions and across its spectrum of services, the firm is united in its commitment to improving the human experience through the power of design in the built environment. Beyond the science and creativity of architecture, Gensler uses its position in the industry to promote change in societal issues including climate change, racism, and diversity. Each design or construction project is more than an architectural masterpiece: it is a space for healthy living and community growth where people feel safe and welcomed.
One of Gensler’s most recognized works is the Arizona State University College Avenue Commons. The unique design of the academic hybrid facility manifests the diversity of users housed in the multilevel community building. Gensler used an efficient structural grid and offset core to maximize the potential uses of each level of space and increase flexibility in terms of purpose. The building’s geometric structure and modern material blend in well with the Sonoran desert valley landscape and create a striking icon of endless possibilities in education and innovation. Such remarkable work—simple, modern, timeless—and its implication in community building and societal progress is what makes Gensler a top choice on this list.




