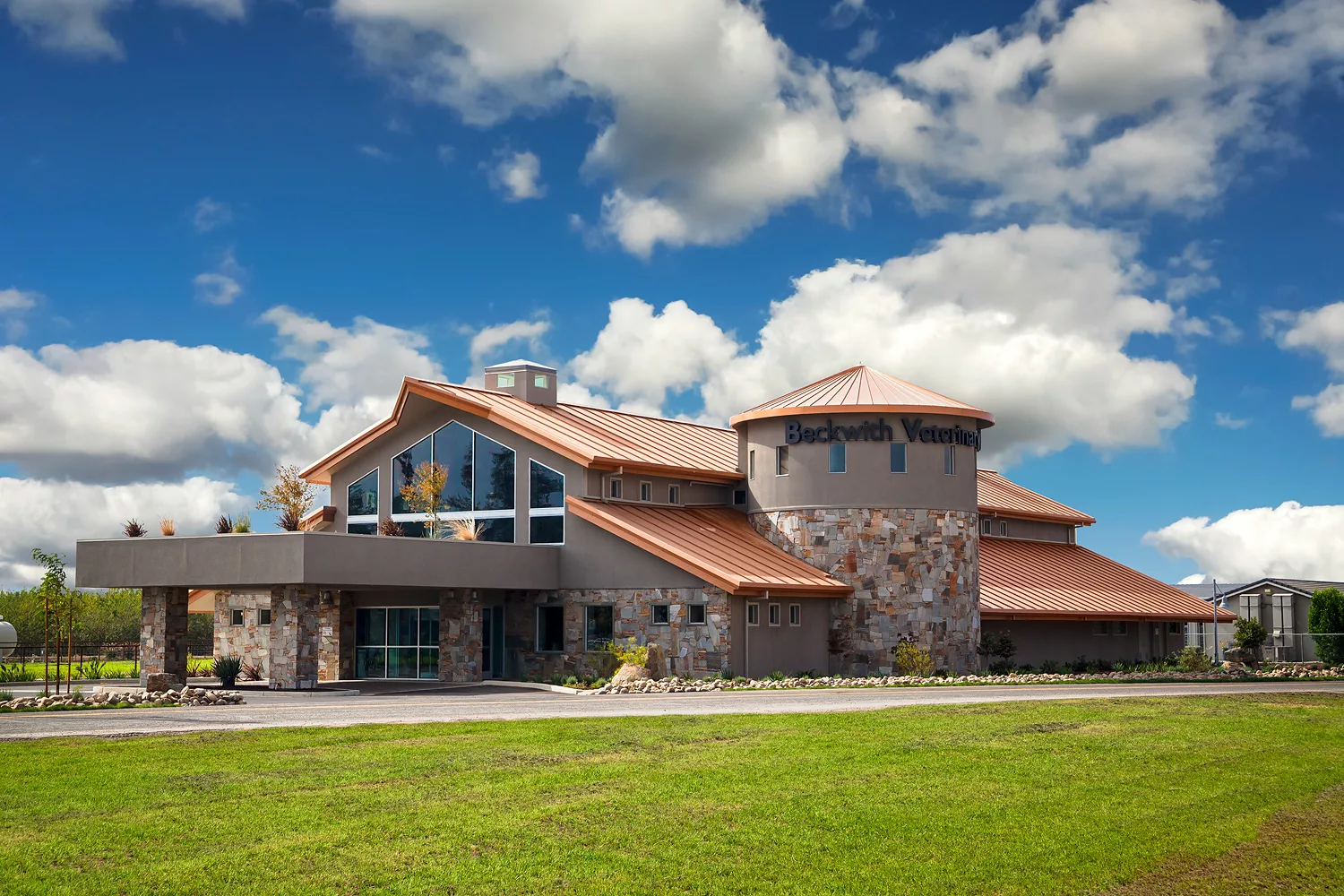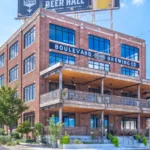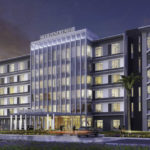Last updated on December 20th, 2024 at 08:36 am
Stockton is widely respected as a diverse and welcoming community, providing unique and authentic experiences and opportunities for all. An inland port at the end of a ship channel accessing the San Francisco Bay, Stockton is a somewhat gritty Central California transportation, distribution and agricultural center. Success for these companies requires efficient facilities and establishments that help them run their businesses as smoothly as possible and be able to attract customers. Hiring a good commercial architect can help any business owner achieve these feats.
We put together a list of the best commercial architects in the general Stockton-Modesto area, who are all known to build with the utmost care for their clients’ visions and in accordance with the highest industry standards. To select and rank these architects, we considered their awards, accreditations and certifications, professional affiliations, press recognition, years in the industry, client reviews, and range of services offered.
RED INC Architects
1217 J St., Modesto, CA 95354
With core values revolving around relationships, experience, and design, RED INC Architects is a multi-disciplinary firm with a professional team who together have been leaders in architecture over the past 35 years. Garnering extensive experience in the industry, principal architects Greg Pires, Barrett Lipomi, and David Burkett have led the firm on its way to excellence, eventually receiving various awards such as the American Institute of Architects (AIA) Sierra Valley Design Excellence Award 2013, AIA Sierra Valley Design Award 2017, and the AIA Sierra Valley Design Award 2017. RED INC was born from the merger of two previously established architecture firms Pires, Lipomi + Navarro Architects and Burkett Architecture, and is now currently licensed in the following states: California, Washington, Arizona, New Mexico, Colorado, and Idaho.
RED INC Architects conceptualized Beckwith Veterinary Hospital, designed and built to be one of the most environmentally friendly structures in the area. The hospital includes seven exam rooms, six treatment tables, an ICU, a dual surgical suite, digital radiography, and ultrasound at this facility. A 300,000 gallon cistern, high-efficiency irrigation and drainage system, photovoltaic panels, recycled materials, and a roof garden are among the sustainable aspects of the hospital. This structure attracted much attention, winning the AIA Sierra Valley Design Excellence Award in 2013.
LDA Partners
222 Central Court, Stockton, CA 95204
LDA Partners was created in 1979 with the purpose of working with clients to make a difference in the construction industry by putting creativity and innovation at the forefront of every project. Since then, they’ve grown to become one of the most respected design businesses in California’s Central Valley, with offices in Hawaii, Nevada, and Arizona. Led by AIA-certified architects, Brent Lesovsky and Eric Wohle, the firm has amassed an exceptional portfolio of public and private sector projects, specialized in community, commercial, education, transportation, healthcare, and institutional buildings, all while maintaining a strong environmental consciousness. LDA Partners strives for an open and honest interaction with their clients in order to generate creative design and unique solutions, as seen by the partnership’s numerous regional, national, and industry accolades.
This new Class A, five-story, 150,000-square-foot office building in North Stockton was designed as the corporate headquarters for the A.G. Spanos Companies. LDA was entrusted with designing this structure to suit the company’s corporate image while staying within budget. The firm included office space for outside tenants, a penthouse suite for the A.G. Spanos Companies headquarters office, a 6,000-square-foot exercise center, and a roof mounted helipad.
Architecture Plus Inc.
4335 N Star Way, Modesto, CA 95356
Established in Modesto in 1991, Architecture Plus Inc. is a firm that houses experts who are powered by the mission to strive for design excellence and provide exceptional client service. With a long list of completed projects, each design carefully considers even the smallest details that make up a grand picture that best reflects their client. API’s portfolio is purposefully diversified, spanning from commercial offices and retail complexes to healthcare and religious facilities, from multi-family and production to residences to high-end hotels and custom homes. As an AIA and National Council of Registration Boards (NCARB) certified firm, they continue to grow as a company that creates places developed to inspire and stand the test of time.
The photo above features The Commonwealth Pub in California, a charming pub that aims to serve delicious, seasonal, good quality food and beverages. Architecture Plus Inc. showcased the perfect haven of cozy warmth in the interiors that beckons friends and family to have fun and share conversation over a drink. For the look, the firm married a modern rustic style and a polished industrial style, maximizing the use of wood and metal to bring about a warm atmosphere.
Momentum A & E
P.O Box 578628 Modesto, CA. 95357
Momentum A&E was founded in 1996 by John Krukar AIA, and provides clients with exemplary projects. Momentum A&E’s team of highly experienced designers, engineers, and real estate agents are ready to take on any challenges for a wide array of clients in the commercial industry. On top of their current portfolio of commercial projects, they are also renowned for specializing in building fueling stations. They have a comprehensive range of certifications from the AIA, the Building industry of Central California, and the General Contractors Association, among others.
In the photo displayed, Momentum A&E worked with Carmax to come up with a design that completely embodies an easily memorable brand fit for a trustworthy establishment. The firm was determined to design a building built on innovation, the integral component that makes up Carmax’s DNA.
NJA Architecture
212 W Pine Street Suite 1, Lodi, CA 95240
NJA Architecture is a dynamic architecture and design firm that specializes in innovative solutions for commercial, hospitality, residential, and mixed-use projects. They place a high value on coordination during the design process, including input from not just the designers but also the clients themselves. Founded in 2013 by owner John Vierra and joined by Nick Seward in 2017, NJA is dedicated to creating spaces and structures that enhance people’s lives through well-crafted, tactile, artful, and environmentally responsible architecture.
The Lodi Bowling Alley is a 44,000-square-foot facility that extends Lodi’s downtown corridor. This stylish two-story structure is one of the firm’s finest works. It hosts 18 bowling lanes, a large bar, and a restaurant on the first floor alone, and has 16 bowling lanes divided into four private rooms for events and parties on the second floor, alongside a private banquet space accommodating 150 people. The building’s industrial rustic architecture complements the surrounding agricultural and winemaking neighborhood.
WMB Architects Inc.
5757 Pacific Avenue Suite 226, Stockton, CA 95207
WMB Architects has been offering great architectural services to clients in Central and Northern California for over 45 years. From early project planning to building occupancy and completion, WMB Architects is a strong advocate for its clients and their projects. Aside from their list of accomplishments in the commercial industry, they have also grown a good reputation for specializing in designing and building religious and cultural architecture, with numerous completed works scattered across the state. The firm’s principal, Tom Bowe, leads the firm with the belief that creating value by design can be manifested through economic and sustainable design approaches that give back to the community.
Their work on the Wallis Ranch Community Clubhouse surpasses this goal. They devised a design that successfully fused sustainability with luxury. This clubhouse consists of a wide outdoor seating area, a community bar and lounge, and a pre-engineered metal structure.
Pratt Architecture
1207 13th Street Suite #6, Modesto, CA 95354
For 10 years, Pratt Architecture has believed that successful projects are the product of a long, rigorous process that doesn’t solely rely on architectural knowledge. Its principal Paul Pratt made it a point not to limit their company to taking specific market sectors, but makes sure to accept and collaborate with a wide variety of clients, small and large alike. They also believe that collaboration is a highly effective tool to finding the best solutions possible, and thus each member of their team and each client has the potential to significantly contribute to every project they take on.
Progressive Designs
243 N. Maple Ave. Suite B, Manteca, CA 95336
Since the firm’s inception in 1989, Progressive Designs has successfully provided a vast spectrum of architectural services in numerous disciplines, including commercial, residential, educational, and industrial design. With a keenness on the most minute details in all plans, they allow the company to take on almost any design project with the confidence and experience to establish and execute an inspired work that blends aesthetics and functionality. Under the leadership of Mel Loureiro, they have put primacy in building its client base through exceptional customer service.
The firm has had the honor to work with big brands like Chevrolet. The original building in Oakdale was rebranded and renovated as Steves Chevrolet. Progressive Designs worked on the main entry tower when Chevrolet decided on rebranding, and modern materials were used both inside and out. Progressive Designs was also responsible for the original building and site development many years ago.
Commercial Architecture
616 14th St., Modesto, CA 95354
With the skills to bring any project to life, Commercial Architecture, Inc. is a full-service architecture firm offering planning, design development, interior design, construction document production, bidding, project management and construction administration services on commercial, public, municipal, educational, medical and industrial projects of all types and sizes. They pride themselves on their impressive portfolio which includes a diverse range of projects like churches, restaurants, medical offices, individual homes, and more. Thriving in the industry since 1985, they have since expanded their architectural knowledge to include a wide variety of commercial markets.
Commercial Architecture was able to bring to life the The Dragonfly Tea Room, a cafe with an ambiance reminiscent of an 18th century afternoon tea tradition. The business is a combination of two passions, tea and exquisite food, and Commercial Architecture ensured that the cafe is a beautiful setting that makes the perfect spot for memorable occasions. The interiors were made to evoke a dainty and delicate atmosphere that suits the serving of savories, scones, and tea at any given time of day.
Apex Architecture
845 S. Commerce Street, Stockton, CA 95206
Proudly rooted in the town of Stockton, Apex Architecture is a firm that has been highly competitive in the market for over 10 years. Their architectural practice is dedicated to the design and construction of buildings that involve the community, boost the spirit, and is guided by a holistic build approach. Apex is committed to building long-term partnerships with clients in order to achieve goals. Every project they work on is motivated by one-of-a-kind details that prioritize beauty, utility, and cost. With the trusted and unwavering ethics influenced by their principal, Steven A. Torres, Apex Architecture was formed with the desire to serve the community. Their goal to achieve ultimate client satisfaction is evident in all the projects featured in their portfolio.
Shown in the photo above is Cento Express Car Wash, an establishment completed by Apex Architecture conveniently located on West Lane in Stockton, California. With the goal to provide eco-friendly washes in a variety of options, Cento Express Car Wash was uniquely designed to house the best car wash system, the MacNeil machine.




