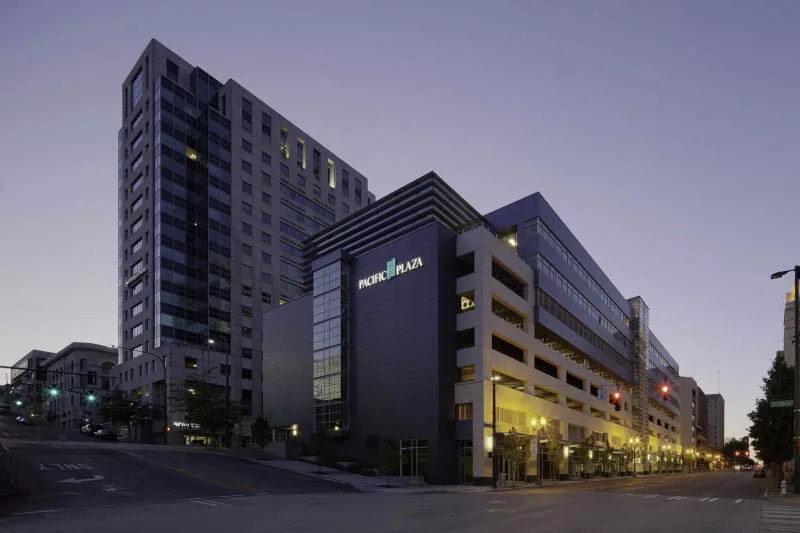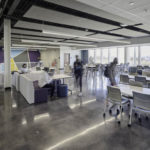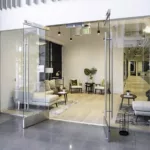Last updated on December 19th, 2024 at 08:12 am
Experts tapped for commercial architecture have to strike a balance between functionality, business optimization, and aesthetic appeal. Each project should prioritize customer traffic as well as employees. A modern design facilities business flow, especially for buildings that accommodate people daily.
This list shines a spotlight on the best commercial architects in Tacoma, Washington. The editorial team considered each firm’s quality of work, their background, the awards they have won, and the kind of customer feedback they tend to receive. Featured companies operate in diverse markets, with some going on for several decades. Common services include design, interiors, planning, and management. Sustainability, not surprisingly, is also a central aspect of these Pacific Northwest firms.
Olson Kundig
159 South Jackson Street, Suite 600, Seattle, WA 98104
Olson Kundig is a globally celebrated architecture firm based in Seattle, Washington, whose work includes cultural and museum projects, exhibition design, commercial and mixed-use design (including wineries and sports facilities), private and multi-family residential, hospitality projects, places of worship, interior design, product design, and landscape design. With deep roots in the Pacific Northwest, the firm and its staff of over 200 work with clients around the world.
The firm began its creative existence in 1966 with the architect Jim Olson, whose work at that time centered on explorations of the relationship between dwellings and the landscapes they inhabit. Olson founded the firm based on the essential ideas that buildings can serve as a bridge between nature, culture, histories, and people, and that inspiring surroundings have a positive effect on people’s lives. While the firm has expanded into non-residential markets, each of its projects seeks to expand the context of built and natural landscapes.
The Foss Waterway Seaport (pictured above) on the Tacoma waterfront is the West Coat’s largest maritime heritage and education center. The 40,000-square-foot public facility features indoor program spaces, docks and floats for recreational and educational boating, and public open spaces for events, festivals and casual activities. A new glass-faced north façade reveals the 150-foot-long trusses of the existing warehouse and creates a beacon for passing visitors to connect with the site’s past by revealing the historic architecture and the activities within.
BLRB Architects
1250 Pacific Avenue, Suite 700, Tacoma, WA 98402
Excellence by design serves as the cornerstone of BLRB Architects. The practice excels in collaborative planning and design and delivers spaces with functionality and long-lasting qualities. Sustainability is also a priority within the firm, as they strive to create cleaner and healthier environments for everyday use.
Robert Lindstrom, Ron Harpel, and Lee Raymond Fenton serve as principals. Their portfolio consists of commercial, housing, and interiors across Washington. The Pacific Plaza is a great example: it’s a mixed-use rehabilitation project for a public-private partnership client. The 2009 development has a construction cost of 35 million and covers 250,000 square feet of property. It is also notable as the first green building in Tacoma and Pierce County, one of only 19 Platinum Certified by the Leadership in Energy and Environmental Design (LEED). Comprehensive renovation and reconstruction of the complex resulted in a beautiful commercial hub for various purposes.
McGRANAHAN Architects
2111 Pacific Avenue, #100, Tacoma, WA 98402
McGranahan Architects is known for its proficiency in educational developments. The Tacoma practice can point to a portfolio full of campuses for elementary, middle, and high schools, as well as higher education and alternative delivery buildings. Each structure displays modern and engaging designs that reflect academic standards and encourage creativity.
The firm may specialize in educational projects, but it is far from a niche studio. Under the supervision of principal Christopher J. Lilley, the McGranahan team is also adept in developing commercial and sustainable spaces across the region.
The Point Defiance Zoo and Aquarium is a multipurpose site owned by the Tacoma Metro Parks. The project connects the parking area and the zoo entry and provides a central plaza for visitor orientations before tours. This 12,800-square-foot development includes a renovated and expanded cafe and a number of new additions, including an education center, a gift shop, and expanded public restrooms.
Ferguson Architecture
1916 Jefferson Avenue, Tacoma, WA 98402
Ferguson Architecture delivers quality designs that positively affect communities across the South Sound of the Pacific Northwest. The studio’s team-driven process and its commitment to collaborative project partnerships complement its reputation for creative architectural problem-solving and design solutions. The consistent result is balanced projects that earn high praise. The firm’s catalog includes private homes, restaurants, offices, and accessory dwelling units (ADUs).
Featured is the KPG Office Expansion, a Ferguson project from 2018. It is an adaptive reuse of 8,201-square-foot commercial space in Tacoma. The building uses deep red and black colors for the exterior walls; the indoors flips the color palette with white. The interiors embrace modern design, and wood materials are evident in ceiling beams, stair railings, and door and window frames.
Team members: Ben Ferguson served as FA’s principal-in-charge; Christian Trucinski served as FA’s project designer; Lund Opsahl’s Owen Bower came in as the structural engineer; JC Richards Construction Co.’s John Richards presided as the general contracting principal.
Weddermann Architecture, PLLC
2302 A Street, Tacoma, WA 98402
Weddermann Architecture strives to elevate the built environment through exceptional designs. The studio has a diverse portfolio of commercial, community and residential projects, as well as public artwork projects. Commercial developments include supermarkets, community centers, restaurants, churches, and the Tacoma Police Headquarters.
Jennifer Weddermann is a LEED Accredited Professional (AP) and the firm integrates sustainable design philosophies in all projects.
The Terra Blanca Winery is a 20,000-square-foot project located in Benton City. The building’s design features a Mediterranean-inspired stone patio that surrounds the building. The stones used were all quarried from the site. Beneath you’ll find caves for wine storage and tours. The high basement space is buried into the hillside to maximize the geothermal properties of the earth for cooling the wine naturally. The site’s upper level includes tasting rooms, banquet spaces, and a commercial kitchen with a pizza oven.
INNOVA Architects
950 Pacific Avenue, Tacoma WA 98402
INNOVA Architects has been providing top-tier service in Tacoma and its adjacent areas since 2010. The full-service practice offers architecture, engineering, planning, and design services to clients in a number of markets. Typical projects include commercial spaces, federal buildings, industrial warehouses, medical facilities, multi-family housing, and more.
Founder/CEO Paul McCormick leads the company and its quality-driven roster of seasoned specialists. Exceptional designs with functionality and long-term integrity are a guarantee with this team at the helm. Collaborative service from start to completion is also implemented—another reason for the firm’s steady network of repeat clients.
The Macy’s Department Store in Redmond is one of over 300 Macy’s stores designed by principal William Polk. Each structure highlights timeless, creative, and pragmatic elements that provide an optimal shopping experience for local patrons.
Architects Rasmussen Triebelhorn
909 S 336th Street, Suite 107, Federal Way, WA 98003
As a design-build practice, Architects Rasmussen Triebelhorn (ART) excels in creative solutions for commercial properties across Washington. The company provides planning, design, and architectural services around the Pacific Northwest. It has over 43 years of cost-effective projects that positively tie the firm into the community. Federal facilities, public buildings, light rail centers, and schools all fill out its impressive catalog.
Rhonda Gillogly helms operations as president and principal of the firm. Her team worked with Tacoma Screw Products on a new headquarters and warehouse building built on an existing parking lot. The staff provided design-build services for the 50,000 square foot lot, with 5,000 square feet of retail space and 44,000 feet of warehouse. Other notable sections include a 13,000-square-foot office mezzanine and a three-level parking lot that uses the existing site topography.
AustinCina Architects P.S.
12202 Pacific Avenue, Suite C, Tacoma, WA 98444
AustinCina Architects, formerly known as Johnson Austin Associates, is proficient in turning client’s visions into functional spaces. Core services include architectural, project development, land use planning, master planning, and Americans with Disabilities Act (ADA) consulting.
President Michael Cina and his team ensure delivery on time and within budget. Structures are completed with long-lasting qualities and optimized for each respective market. Cost-efficient, practical, and creative elements go into every commission, and accommodating service leads to long-term partnerships with satisfied clients.
The studio’s dossier includes the residential, multi-family, commercial, and industrial sectors. One notable work is the Tacoma Mazda Dealership, a remodel and addition development in South Tacoma. It is the first development to comply with the retail evolution design program for automotive dealerships. The 2016 project covers 8,918 square feet and includes an office and a new showroom.
Graves + Associates
3110 Ruston Way, #E, Tacoma, WA 98402
The Tacoma native studio of Graves + Associates produces feasible, functional spaces with solid creative elements. Projects are completed thanks to a fast-paced process with streamlined efficiency and comprehensive service. Cost-effective and quality designs are prevalent in in-house developments.
The studio’s services include architectural, interior design, project viability, sustainability, graphics, marketing, and construction management.
Owner Jon Graves leads certified professionals well-versed in diverse markets. Clients are ensured value service and better environments for their communities. Typical projects provided by the team include residential, recreation, retail, storage, and medical spaces.
The Summerwalk Center in Lacey is a 13,200-square-foot development with a master plan that involved construction and entitlements. Architecture and site planning spanned several restaurants and retail stores, including T-Mobile, Postal Annex, and Lacey Modern Dentistry.
Casey + DeChant Architects
1 N. Tacoma Avenue, Suite 201, Tacoma, WA 98403
Casey + DeChant Architects is an expert in collaborative service and creating and building exceptional developments in Tacoma. Principals Larry DeChant and Paul Casey head the operations, leading a roster of design specialists proficient in architecture and design. Creating customer relationships also play a part in their process, with partnerships forged through prompt and collaborative service.
The practice focuses on multi-family design for commercial and housing projects. Their work consists of mid-rise and garden-style structures and services like new construction, renovation, and building repair. Sustainable practices are used in most developments, creating cleaner, healthier environments.
Bridgeview 125 is an apartment complex located at University Place. The 5-story building provides tenants with modern and comfortable accommodations, with housing available in studio-type, 1-bed, 2-bed, and 3-bed units. The property also offers various community amenities like a recreation room, a fitness center, an outdoor covered dog run, and a BBQ and picnic area.




