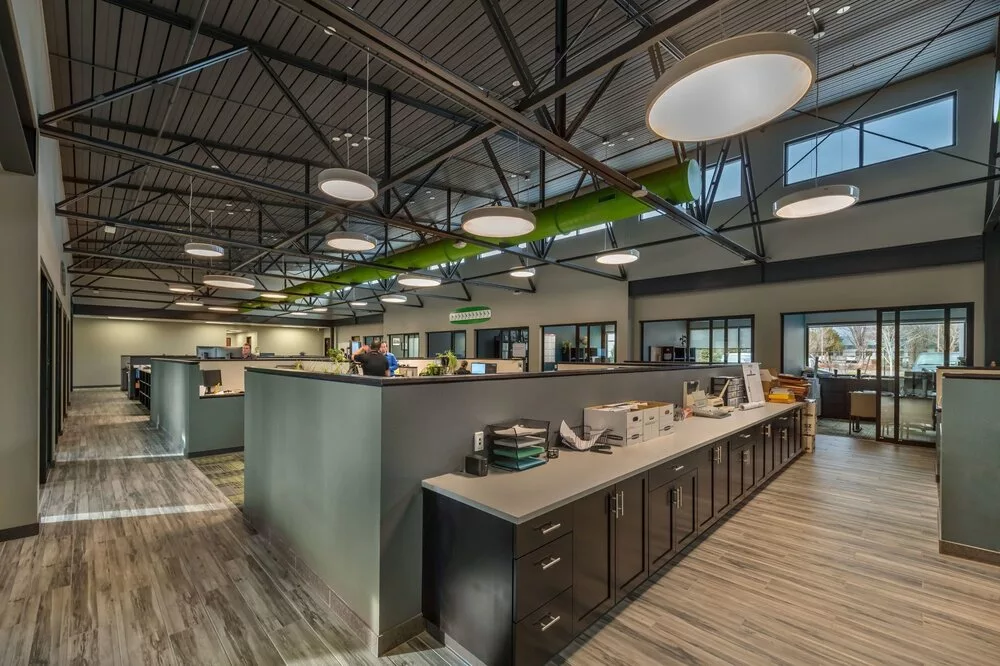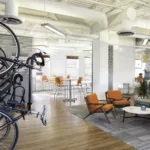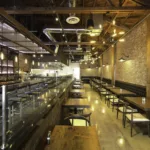Last updated on December 13th, 2024 at 05:46 am
Commercial architecture meshes functionality and style, making each property apt for its specific use. Though most prioritize ergonomic design, the use of aesthetic modernity can only benefit a business. Experts tapped for these types of structures should strike a perfect balance between purpose and visuals and create a comfortable setting for employees and customers alike.
This article shines a spotlight on the best commercial architects in Reno, Nevada. Each company on this list stood out from a pool of viable candidates for several factors. Criteria considered include project quality, industry background, merits received, and client feedback. The featured firms operate in a wide variety of markets, and most have decades of field experience.
Frame Architecture
4090 South McCarran Boulevard, Ste. E, Reno, NV 89502
Frame Architecture creates well-crafted designs that serve a purpose. Owner Jeff Frame, who’s also the studio’s principal, produces architecture tailor-made for each client. His team’s body of work consists of residential, commercial, industrial, and medical offices. Each development features innovative elements that fit its specific market. High-quality materials and well-thought-out designs shape every project, ensuring optimal results upon delivery.
The Reno studio worked on Fatburger’s first two chains in the country. Both establishments are tenant improvement projects in existing commercial centers and, though different, share a uniform aesthetic. The fast-food company requested an international-style design, which applied to both branches. The two restaurants include a dining room, group room, washing area, kitchen, and cashier area. Exemplary work on the developments won the Best Commercial Interior from The Bann-er Awards.
CWX Architects
1680 Montclair Avenue, Suite A, Reno, NV 89509
CWX Architects excels in providing design solutions that match the client’s vision and lifestyle. Principal Carlin Williams helms the practice as a licensed architect in Nevada, Alaska, and California and he has over 30 years of experience to guide him. Most in-house commissions involve planning, interior design, new construction, and tenant improvements.
The Reno-based practice excels in architecture, planning, and interior design. It typically works on spaces in residential, office, retail, financial, and hospitality markets. Developments showcase functionality and practicality, plus creative solutions that bolster every design. In-house design specialists operate at a streamlined pace, so each project is delivered on schedule and within budget.
The Wood Rodgers Office is a commercial facility completed in 2016. The single-level structure includes an extensive corporate area with workstations, conference rooms, and a front desk area. Modern design and spacious interiors balance a professional and relaxed atmosphere.
KRI Architecture + Design
321 E 5th Street, Reno, NV 89501
KRI Architecture + Design is a practice that strives to elevate people’s lives through engaging spaces. The firm’s approach revolves around the client’s vision and conceptual and schematic design. Every stage of the project is optimized from the planning to financing until completion, so customers experience a hassle-free process.
Founder David Michael Madsen and his team work on residential and commercial developments. Their portfolio consists of single-family homes, multi-family, commercial buildings and offices, and industrial complexes. Quality work is prominent in every structure, each one crafted to meet current standards.
The featured project, Double Edge Fitness, is a CrossFit center based in South Reno. The 10,000-square-foot property opened in 2016, aiming to provide client-focused amenities that foster an active, healthy lifestyle. The West Coast facility includes the gym area, a front desk, a store area, and a lounge and dining area.
H+K Architects
5485 Reno Corporate Drive, Ste 100, Reno, NV 89511
H+K Architects is a studio with a portfolio consisting of over 600 successful projects in the public and private sectors. The company’s been operating in Northern Nevada since 1994 and has worked on a wide variety of developments, ranging from commercial spaces to institutional facilities.
Principals Max Hershenow and Jeff Klippenstein encourage and follow a collaborative process that integrates client input at every stage of development. The team’s ability to deliver quality results while forging solid relationships has propelled the company’s name to regional prominence.
MINI of Reno is an automotive dealership for Bill Pearce Motors. The site features a two-level showroom that fits six automobiles through a built-in auto lift. Other aspects include a service and parts counter, four service bays, and a parts storage area. Exemplary work for the project won Engineering News-Record (ENR) Southwest’s Award of Merit in the Small Project category.
Hawkins & Associates, Inc.
1400 S Virginia Street, Reno, NV 89502
Hawkins and Associates specializes in creative solutions for commercial and residential developments. Most structures highlight practical and inspiring designs that make conditions optimal for businesses.
The firm’s dossier displays numerous standout projects that excel in quality and longevity. Consistent work excellence has led to a steady stream of accolades from the American Institute of Architects (AIA). Some recent acclaim includes the 2019 AIA Nevada Merit Award and the 2018 AIA Northern Nevada Featured Design Award.
Jack Hawkins crafts designs that showcase a structure’s functionality and aesthetics. As a member of the Leadership in Energy and Environmental Design (LEED), Hawkins also prioritizes sustainable elements that promote clean, efficient spaces.
One notable project is LuLou’s Restaurant, an establishment located in Stremmel Midtown. The team provided renovation for the interiors and exteriors, which resulted in a high-end finish.
Architectural Design Group
410 Mill Street, Suite 205, Reno, NV 89502
Since 2003, Architectural Design Group has been at the forefront of modern and sustainable design in Reno. Principal Rob Fabri and his team work on residential and commercial projects that marry functionality and style and they’ve earned critical and local acclaim as a result: the Merit Award and the Citation Award from the 2020 AIA Northern Nevada Design Awards, for example.
The Nu Yalk Pizza establishment in Reno features an ergonomic design that fits modern restaurant standards. It includes a dining room floor and a kitchen area, equipped with amenities for a smooth experience. The building also uses sustainable elements like passive and active solar design, visible in the window placement and the site orientation. Proper shading devices minimize summer heating overload, and the use of natural light lessens electricity consumption.
Formgrey Studio
903 East Fourth Street, Reno, NV 89512
FormGrey Studio is an award-winning firm that works on residential structures, commercial properties, and interior design. The practice combines creative and innovative solutions that create spaces that elevate living and working conditions.
Principals Nathaniel Hudson and Matthew Ronhaar provide a hands-on approach to every project and ensure comprehensive work from start to completion. Their studio’s all-around excellence earned many awards from various chapters of the AIA. In 2018, FormGrey won the Residential Citation Award from AIA Northern Nevada, while Hudson won the Young Architect Award from AIA National.
The featured project is the Reno headquarters of the KPS3 marketing company. Completed in 2019, the development entailed tenant improvements for an existing building. The corporate hub uses a professional design with hints of aesthetic spice. Sustainable elements, like indoor flora, are also prevalent.
Cathexes Architecture
427 Ridge Street, Suite C, Reno, NV 89501
Cathexes Architecture takes a client-centric, service-oriented approach to its project that upholds quality and innovation in every development. Principal Don Clark aims to create a positive effect with every project. Eco-friendly and economical design enhances the community and helps improve people’s daily experiences. Streamlined planning, design, and management also provide clients with a hassle-free experience.
The North McCarran Crossing is a Reno strip center constructed in 2010. The commercial building stands on a steep site close to a residential area, which initially presented challenges. It used a standard design that displays bright and engaging colors to increase foot traffic. The Cathexes team also incorporated green elements for the facility’s make-up. The structure used fly ash concrete, reduced material usage, recycled metal siding, and energy-efficient roofing. All materials came from local manufacturers.
Collaborative Design Studio
9444 Double R Boulvard, Suite B, Reno, NV, 89521
Collaborative Design Studio is proficient in architecture, master planning, interior design, project management, and technical control. As its name suggests, the practice runs a cooperative process from the planning stages until completion. Sustainable design is also central to their operations and the firm makes a conscious effort to improve lives and protect the environment.
Peter Grove and Todd Lankenaue serve as the studio’s principals and lead skilled design specialists committed to quality architecture. The in-house team uses a classic, fresh approach that yields practical and modern spaces. The company’s exemplary work won the 2021 Green Globes Certification, the 2018 Multifamily Residential Award from the ReEnergize Reno Committee, and the 2017 Associated General Contractors (AGC) Design Professional of the Year.
The Inter-Tel Corporate Headquarters is a 75,000-square-foot facility based in Reno. The building employs pre-cast concrete and glass and sandblasted concrete columns and panels with multi-colored aggregate.
TSK Architects
225 S Arlington Avenue, Suite A, Reno, NV 89501
TSK Architects is a trusted name in planning and design with a global reach. Its operations span Nevada, Reno-Tahoe, Los Angeles, and China. The practice typically works on commercial, higher education, civic, K-12, international, justice, and public safety developments. The firm’s high-performance projects balance functionality and style, making each one optimal for its intended market.
Windom Kimsey is the current CEO and president of the company. His solid reputation parallels the studio’s well-decorated background, which includes numerous merits from industry organizations. Some of TSK’s recent accolades include AIA Nevada’s Architecture Firm of the Year Award won in 2019.
The Henriksen Butler Showroom Renovation is a 1,9140-square-foot space in a Reno corporate facility. The development aims to preserve the original structure’s cultural heritage while optimizing its design for a modern office. A more natural aesthetic fosters an engaging and creative environment, one apt for individual and team-based work arrangements.




