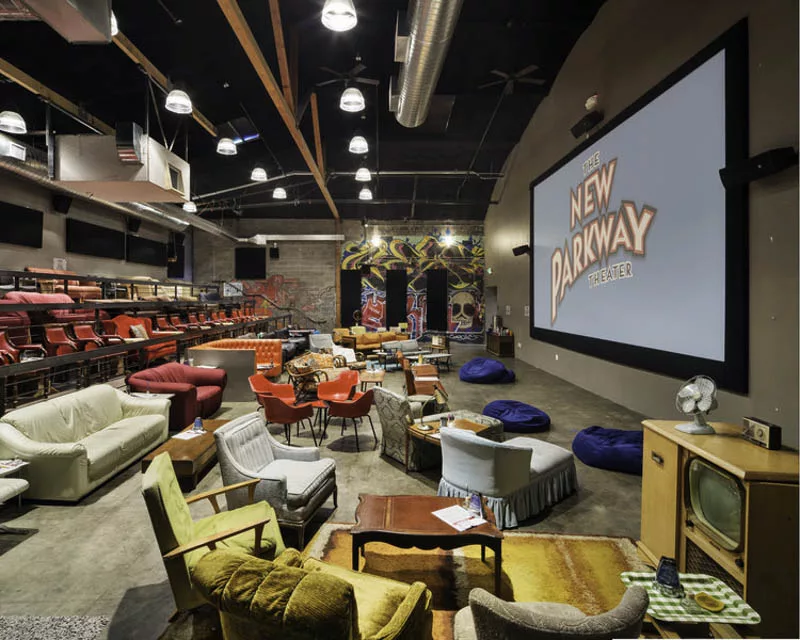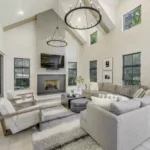Last updated on December 13th, 2024 at 04:39 am
As a major West Coast port city and the largest city in Alameda County, Oakland is home to some of the most significant commercial landmarks in the region. The city is also known as the trade center of the Bay Area: helping shape these urban landscapes are the best commercial architects in Oakland.
These architectural firms are led by principals recognized by the region’s design community as well as its respected industry institutions. Their projects are award winners, and many promote sustainability and green design.
Gensler
2101 Webster St. Suite #2000, Oakland, CA 94612
Gensler is one of the leading architecture and design firms that have helped design Oakland’s commercial centers. A new notable project in the city is 1100 Broadway, a vibrant addition to a historic, classic building, providing a new, class A office tower that activates Oakland’s busiest commercial corridor.
The new 18-story tower cantilevered over the Key System Building is the result of close collaboration and careful planning with the Oakland Historical Alliance, Office of Historic Preservation, and City Planning committees. Metallic mesh fins in multiple colors embedded on the exterior create a textured façade. The 24-foot-tall public lobby and ground floor retail spaces draw in pedestrians at the busy intersections. There is a separate bike and dog-friendly entrance on 12th street and a conference room in the basement of the lobby providing space for tenants to host meetings and events. On the upper floors, employees can move seamlessly between the old to new building without interruption across the entire length of both buildings, providing continuity between the two structures. 1100 Broadway marks an exciting, new turn in Oakland’s thriving downtown landscape, and sets a bold standard for the seamless integration of old and new architecture.
Gensler is a global architecture, design, and planning firm with 50 locations across Asia, Europe, Australia, the Middle East, and the Americas. Founded in 1965, the firm serves more than 3,500 active clients in virtually every industry. Gensler designers strive to make the places people live, work, and play more inspiring, more resilient, and more impactful.
SVA Architects
2030 Franklin Street, Suite 210, Oakland, CA 94612
SVA Architects led its building and architecture teams to deliver the modernized Uptown Oakland project, a mixed-use facility for Forest City Residential Development. The center features commercial spaces that occupy 60,000 square feet of the total project area. It also accommodates 1,200 mixed-income units, 400 student units, and 900 condominium units for its multi-residential spaces. Walkways connect the building’s lofts and the residential towers to the area’s entertainment centers. As a recipient of the US Green Building Council’s LEED Silver certification, the work was designed to be sustainable and energy-efficient.
Projects of the same social and economic significance can be found in the firm’s commercial portfolio. These structures are regular features in renowned publications, including Builder Magazine, MultiHousing News, and Engineering News-Record. Partner architects and principals Robert M. Simons, AIA, and Ernesto Vasquez, FAIA, NCARB, lead the firm’s everyday practice.
DAHLIN
446 17th St. Suite #200, Oakland, CA 94612
DAHLIN has partnered with some of the biggest companies in the region to design modern commercial buildings that put emphasis on function, performance, and sustainability. For ALR headquarters in Oakland, for example, the company was commissioned to design a 20,000-square-foot of the tenant improvement project. One of the goals of the project was to incorporate the elements of the client’s brand and corporate culture into the new building. The firm focused on the client’s request to design the building as a working showroom where they can feature their product selections of multiple lighting fixtures. Designed to earn a LEED certification, the building’s sustainability elements include a layout that maximizes the flow of natural light, high-efficiency HVAC units, and touchless washroom fixtures engineered for water conservation.
Green design methods and high-performance architecture are just two of the several factors that make the firm one of the most preferred contractors for the commercial sector. Through the direction of principal architects Doug Dahlin, AIA, and Nancy Keenan, AIA, LEED AP, the firm is constantly recognized by the AIA and USGBC. Professional Builder, Northbay Business Journal, and San Francisco Chronicle have featured many of the firm’s award-winning projects.
Arcsine
414 Thirteenth Street, Suite #350, Oakland, CA 94612
Arcsine has built many interesting landmarks in the region. One of its most recent projects was the Agave Uptown construction where it led the project’s architecture and interior design. The design of this project was inspired by the culture and history of Oaxaca, as represented by the dominating palette of cool blue and earth tones. Located on the ground floor of the Kapor Center for Social Impact, the 4,000-square-feet commercial space is now celebrated for its narrative depth, thoughtful craftsmanship, and native artistry.
Through the guidance of principal architects Adam Wing and Daniel Scovill, projects of the same significance and elaborate concepts can be found in the firm’s hospitality, restaurant, and corporate architecture portfolio. Established over 18 years ago, the firm is a highly featured company that has caught the attention of Alameda Magazine, California Home+Design, and Hospitality Design Magazine.
KTGY
17911 Von Karman Ave. Suite 200, Irvine, CA 92614
KTGY was commissioned by Living Spaces to design its Roseville location. Covering 110,000 square feet of commercial space, the retail project highlights a showroom that artfully presents the client’s selection of furniture and decor. To focus the spotlight on the main products, the design deploys minimalist, modern-industrial architecture. The design also incorporated dining amenities and a children’s play area. As part of an existing mixed-use residential community and a part of a bigger urban center, the exterior was curated to be one with the surrounding architectural context.
Under the leadership of architect and associate principal Michael Tseng, AIA the firm has been collaborating with some of the biggest names in the industry to curate spaces that represent their brands. Aside from its architectural work, the firm also delivers interior design, planning, and branding. For these projects, the firm earned some of the most notable accolades in the field, including the most recent 2021 Platinum Award in the Best On-the-Boards Community category for its 255 South State Street project.
Baran Studio Architecture
5621 Lowell Street, Suite F Oakland, CA 94608
Baron Studio Architecture designed the MacArthur Annex in Oakland in 2017. The work was a 4,581-square-foot commercial project that features the use of 33 old shipping containers e staggered and configured to adhere to the space and functional needs of the venue. The resulting structure introduces a small-foot-print, modern building that provides an open and interactive space for work, social gatherings, facilitating, events, and creative entrepreneurial ventures.
Principal architect Matt Baran, AIA has led many similar projects in the past. Since the company first opened its doors in 2010, its commercial projects and designs for other markets have been featured several times in publications. These include the New York Times, Oakland Magazine, Interiors and Sources Magazine, and San Francisco Magazine.
MSA architecture + design
360 22nd Street, Suite #800 Oakland, CA 94612
MSA Architecture + Design’s project list is composed of clients that have worked with the firm for years. One of its most loyal partners is the global juice and coffee chain, Joe & The Juice. Joe & The Juice has been collaborating with the firm since 2016. To date, the partnership has produced 41 projects across the US. One of the challenges of designing and developing these spaces is to deliver a unique environment for every location. Working with the client’s in-house design team from Europe, the firm was able to incorporate the brand’s identity with the vibrancy and dynamism of California’s market to produce a modern and interactive venue for a wide range of customers.
Established 45 years ago, the firm continues to showcase projects that are highlighted for the same thoughtfulness in design and faithfulness to their clients’ brand identities. Interior Design Magazine and San Francisco Business Times featured projects that embody the firm’s detail-oriented approach. This delivery method was developed by the firm’s principal architects, John Pawek and Erin Bowes.
Larson/Shores
1940 Union Street, #22, Oakland, CA 94607
Larson/Shores was commissioned to design the New Parkway Theater, a commercial space that redefines the way people experience film watching. The theater is set in a modern-industrial interior design that puts emphasis on spatial freedom and minimalist elements. Its open layout allows interaction and ample space for movement. Elevated platforms mimic the balcony-style architecture found in traditional theater houses. Different types of seating provide varying levels of experience and enjoyment. All these vibrant furniture and creative fixtures are set against the dominantly neutral palette of the interiors.
The project represents the firm’s thoughtful approach to design as well as its ability to translate the vision of its client to a functional and stylish space. Its 14-year old portfolio highlights projects featured by Diablo Magazine, Oakland Magazine, as well as Forbes and The Wall Street Journal. Principal architects Carry Shores and Josh Larson have led the firm’s success since its establishment.
LCA Architects
1970 Broadway, Suite #800, Oakland, CA 94612
LCA Architects produced some of the most significant landmark buildings in the region. In recent years it led the design team for AD Seeno Construction Company’s Metroplex project. Now a primary location in Concord, the building is home to commercial and workspaces, as well as a nine-story parking garage, lobbies that feature Italian marble floors and walls, a rock garden, and a fountain. The building’s façade is set in an arctic blue palette. One of the highlights of the exterior is the high-performance glazing system that reflects the scenes and sights in the sky above it.
As one of the oldest, most established design firms in the region, the company is a respected member of the industry. Aside from its affiliation with the AIA, it is also a member of the US Green Building Council. Carl Campos leads the firm’s 47-year-old architecture and design practice.
Studio KDA
1810 6th St. Berkeley, CA 94710
Studio KDA works with business owners and developers to design commercial, residential, corporate, restaurant, and entertainment spaces across the region. One of the firm’s most unforgettable projects is Sphere, a coworking space and fitness center. While the place is designed for women to address their specific needs, especially for safe spaces, all genders are welcome. Located at the heart of Oakland, the center covers 8,500 square feet on the third level of a renowned historic building. The space’s interiors draw its inspiration from the relaxing color themes and natural materials of Moroccan style designs. Aside from its main coworking spaces and fitness areas, the place also accommodates a massage and treatment room, a communal kitchen, and a podcast studio.
Since the firm’s inception, it has focused on similar projects that put emphasis on how design fosters interactions and builds communities. These projects and how they enhanced the lives of their users were featured in recent years by leading industry publications, including Architect Magazine, SF Chronicle, Wire, and Eater – San Francisco. Its principals, Charles Kahn, Keith Morris, Marites Abueg, and Ann Slobod, lead the company’s transformative practice.




