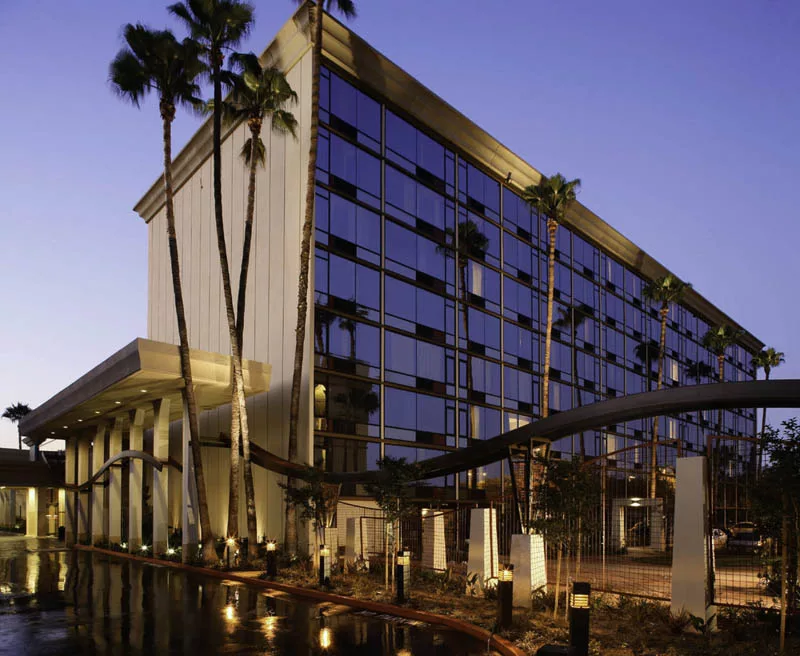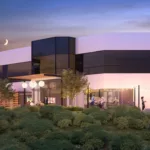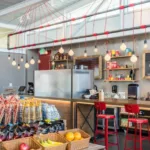Last updated on December 20th, 2024 at 08:32 am
Lakewood is a town that cultivates refinement and reinvention. Residents embrace a culturally diverse identity and blend it with trending influences, continually working to enrich the community and promote growth.
Businesses looking to stay a step ahead in this fast-paced environment will want in-depth research on their side. To facilitate your search, our editorial team has carefully culled a list of the best commercial architects in the region, taking into account the full range of the firms’ projects, clients, and reach. Beyond simply possessing in-depth design knowledge, each company has a track record of success — from client satisfaction to respect for the environment.
William Hezmalhalch Architects
3767 Worsham Ave., Long Beach, CA 90808
WHA is a full-service land planning and architectural design firm with offices in Orange County, Los Angeles and the Bay Area. The Los Angeles office houses WHA’s Urban Mixed-Use Design Studio, which focuses on projects that are unique, boutique and refined.
Rick Aiken, the VP of Urban Studio, believes that all projects have a process that is unique to the site location, project type, and the needs of the client. With his diversity of experience in commercial, institutional and residential projects over the years, Rick and his team integrate different architectural and planning philosophies while achieving the programmatic and economic objectives of the client.
Farmers & Merchants Bank is firsthand evidence of how WHA weaves fresh design with the latest technologies. This tenant-improvement project, consisting of 10,800 square feet of office renovations, encompassed an entire ground level and a portion of the second level and included fully replacing the glazing system and entrances. This modernization distinctly upgraded the client experience, fulfilling WHA’s mission to enthusiastically serve the Lakewood community.
Westberg White Architecture
14471 W. Chambers Rd., Suite 210, Tustin, CA 92780
Since 1987, creative original designs have been the foundation of Westberg White Architecture (WWA). From programming to project closeout, the team understands the essence of employing the highest level of expertise to create inventive functional environments. Engaged in daily change, these professionals have maintained the same ultimate aim — helping people and communities realize their full potential by delivering meaningful architecture.
WWA’s exceptional designs are apparent regionwide, including in the conversion of a Brooks Brothers clothing store in downtown La Jolla. This single-story retail space takes full advantage of the classic exterior of the entryway and façade but combines modern detail enhancements and signage that present distinct character for the street, and the appealing interior is highlighted by coffered ceilings, arched openings, and warm finishes.
Leading the superior design services and multiple firm-wide initiatives is managing partner Paul Westberg, who drives WWA to sustain its legacy of strong customer relationships and community improvement, with projects for clients in civic, commercial, office, mixed-use, and education sectors.
DKY Architects
15375 Barranca Pkwy., Suite A-216, Irvine, CA 92618
Serving Southern California since 2004, DKY Architects is renowned for its wide client base, including the Red Lion Hotel Corporation. Converting a former full-service Holiday Inn into a modern facility for Red Lion meant completely renovating two guestroom buildings and upgrading the network of hallways. A new dual-glazed storefront replaced the old window system, rendering an inviting fresh style. The team also refurbished the lobby and entrances, the registration and check-in counters, a ballroom, and the porte-cochère, revitalized the landscaping, and added a Grab ‘n Go.
This project and numerous others demonstrate the team’s ability to incorporate the latest technologies, materials, and systems into every design, whether for a renovation or new build. The firm’s principal, David Streshinsky, AIA, LEED AP, is a commanding presence in blending these modernized designs with a sustainable approach, carefully seeding each plan with energy-saving features and environmental consciousness. He and the full team ensure innovation is at the heart of their services, including architectural, specialty consulting, engineering, and design and development.
Ultra-Unit Architectural Studio
1327 Loma Ave., Long Beach, CA 90804
Ultra-Unit Architectural Studio employs a creative collaborative process, guiding clients from conception to build-out. In the consultation stage, the clients engage and set expectations. Next comes brainstorming and evaluation of viable solutions, followed by the generation of renderings, with all specifications and considerations put in place. The firm then deftly moves to design execution, ensuring wise resource management.
This strategy for collaborative success has made Ultra-Unit Architectural Studio an award-winning architectural firm with an ever-growing design range that includes single- and multi-family homes, ADUs, and a variety of commercial and retail properties (even cannabis manufacturing, cultivation, and distribution facilities).
The firm’s work for Ubuntu Café is a shining model. When the buyers took possession of this property, the design team helped them through a series of negotiations with the city of Long Beach, to acquire space for additional parking and a much-needed expansion of the dining area, including a 15′ hangar door that enhances the indoor-outdoor experience in this vibrant beach environment.
Matson Architects Inc.
13271 South St., Cerritos, CA 90703
Circe Properties was born from the idea of three friends who planned to develop and improve the downtown Artesia retail environment. They decided to call on Matson Architects Inc. to fulfill their vision. To begin, the design team worked closely with the owners to determine their facility concepts and needs. The team then studied the local jurisdiction requirements and investigated existing site conditions, to enable the smoothest possible transition.
In the next phase, Matson Architects Inc. designed a three-level mixed-use center for the property. Retail spaces occupy the first floor, while the second has a restaurant with outside dining and retail. Formal offices occupy the third, with parking accessible on each layer. An array of businesses now lease in the building, with numerous merchant launches as well. The project achieved notable local acclaim, with the Artesia City Council ultimately honoring the building with the title of most attractive in the city.
This distinction is among the many that Matson Architects Inc. has earned since its founding in 1989. Masterfully completing commercial and industrial projects across Southern California, the firm continues to expand the depth of its professional services, which include design and development, architectural site planning, documentation of existing buildings, programming, and feasibility studies.
DRA Architects
32 Executive Park, Suite 100, Irvine, CA 92614
As principal and co-owner of DRA Architects, Carrie Hoshino, AIA, has designed hundreds of offices, industrial facilities, medical buildings, and places of worship during her three decades in the industry. Her talent and depth are infused into each elegantly completed design. Joining her in the management team is Stephen Zieg, an equally experienced leader who, for three decades, has built an extensive portfolio ranging from commercial to industrial, retail, and beyond.
Together, these two leaders collaborate with the DRA Architect team in planning every project. Since 1995, the firm has provided clients with professional active service to ensure long-term client relationships built on trust and satisfaction. Their deep communication skills have attracted clients of every size. No project is too challenging (Canyon Medical Plaza, Boeing Douglas Park) or too large (corporate headquarters for both United Pacific and the United Sports Brand) for this exceptional firm.
Satoh Brothers International Inc.
19750 S. Vermont Ave., Suite 100, Torrance, CA 90502
Yoshio Satoh came to the United States in 1972, where he acquired design and managing experience by collaborating with clients, contractors, consultants, municipal authorities, and project leaders. In 1988, he established Satoh Brothers International Inc. as a design-build firm providing feasibility studies, architectural planning, construction management, and consulting.
Three decades later, flexibility and design distinction remain the core tenets of SBI. Having completed hundreds of projects throughout Southern California, the team has expanded both its local and global reach. Included in its projects is the Yamato Transport facility, a 130,835 square-foot establishment in Compton. The firm provided full architectural and construction services for the build, creating an open office layout and overseeing material and furniture selections, lighting, and custom logo installation. This tenant improvement also consists of office space for a logistics company and is just one of the many striking successes that have solidified SBI’s reputation for quality.
Saunders + Wiant Architects
2700 W. Coast Hwy, Suite 200, Newport Beach, CA 92663
Saunders + Wiant Architects, Inc., is a premier design firm known for quality output throughout the southwestern United States and overseas, with projects ranging from Mexico to the Middle East. The firm offers comprehensive services that include architectural, engineering, and interior design. Handling an array of clients, the company has acquired expertise in designing for the commercial, residential, and healthcare markets — including for Big Wave Orthodontics, a project showcasing a sparkling new dental center with contemporary design, modern high ceiling, and spacious seven patient-chair capacity.
Niall Saunders, AIA (an architecture graduate from the University of Westminster in London), is the the main face behind the brand. An active member of the Royal Institute of British Architects and licensed Architect in California, Texas, and Arizona, he drives team focus on the medical, commercial, and residential sectors — the firm’s core specialties. In 1996, Ken Wiant merged his office with that of Saunders, instilling an inclusive teamwork approach for designing, constructing, and developing today’s most effective solutions.
Grisafe Architecture
4609 E. Anaheim St Ste. B Long Beach, CA 90804
Grisafe Architecture is a commercial architectural design firm serving all of Southern California, including Irvine, Long Beach, and Signal Hill. When planning for commercial buildings, the firm places intense emphasis on the communication process, paying full mind to every detail, from code requirements and environmental impact to occupant utilization of the structure. From schematic conceptualization to construction administration, the team has you covered.
With over two decades of service in Long Beach, Grisafe Architecture understands clients’ business passions and stands ready to help customers achieve their dreams. For Deep Blue Swim School, the mission was to enhance water-safety instruction. In turn, Grisafe Architecture partitioned the building into two sections: a pool side and a commercial/business side. The renovated interior, which now includes a modernized pool and sophisticated filtration, as well as new restrooms, showers, and changing rooms, is a prime example of Grisafe’s dedication to enriching the community.
Vincent E. Gormally, Architect
10752 Charnock Rd., Los Angeles, CA 90034
Vincent E. Gormally Architect (VEGA) has a way of wowing every client, no matter the challenge. A particularly complex project involved the remodeling and rebranding campaign for Wendy’s Restaurant Corporation. For the branch highlighted below, the team successfully created a fresh modern image by upgrading the storefront glazing systems and renewing the exterior finishes. A bold red surface highlights the signage and serves as the centerpiece wall of the remodeled dining room, which also features a fireplace and TV monitor and creates a room divider. Other upgrades include refreshed finishes, lighting, furniture, and restrooms.
This project is just the tip of VEGA’s broad experience in commercial and residential projects, including new structures, tenant improvements, remodels, additions, consultations, and space planning. With attentive project management and functional, well-crafted designs, the firm views client satisfaction as the pinnacle of successful corporate strategy.




