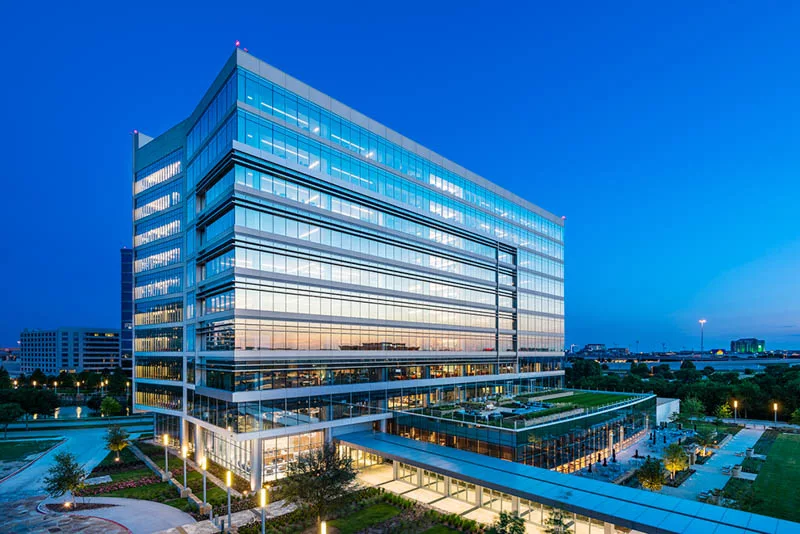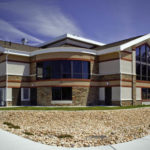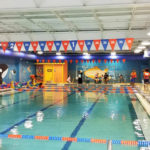Last updated on January 4th, 2025 at 07:33 am
Irving, Texas is home to several notable museums, including a scouting museum and the Jackie Townsell Bear Creek Heritage Center. There’s also plenty of outdoor activities, including the world-class cycling Campion Trail, the gorgeous Mandalay Canal, and the picturesque Lake Carolyn—it offers romantic gondola excursions. This charming town has built a name for itself as a great tourist destination in general.
As a result, the business industry at Irving is bustling and thriving. It is also well-known for housing the international headquarters of five Fortune 500 corporations and 8,500 other businesses as well. So, if you ever want to set up shop in the city, be sure to check out this list of The Best Commercial Architects in Irving, Texas. These are the specialists who can make your business genuinely unique.
BOKA Powell
777 Taylor Street, Suite 830, Fort Worth, TX 76102
BOKA Powell has been in operation since 1975 and has established itself as a leader when it comes to providing unique, exciting solutions in building design, interior design, and land planning. From mixed-use projects to corporate campuses to university facilities, BOKA Powell uses a rigorous design process supported by cutting-edge technology to achieve a single goal: to build places that are a joy to dwell in and are built while observing a predetermined program and budget. Firm principal Donald R. Powell has a rich history in the industry, and the firm has successfully garnered multiple awards over the years such including as the 2018 Design Award from AIA Austin, the 2020 Achievement Award – Tilt-Up Concrete Association, as well as heralded as the 2020 Merit Winner for TEXO. BOKA Powell has also done more than 50 projects all over the country which have been featured more than once by Dallas Business Journal, D CEO Magazine, and ENR.
BOKA Powell’s portfolio includes a number of completed projects, including the Granite Park Seven, which houses the regional offices of a national mortgage lender. The 340,000-square-foot office tower is a true build-to-suit, located within developer Granite Properties’ Granite Park. BOKA Powell created the lobby, entry sequence, and ground floor amenities. The firm also served as an executive architect supervising documentation, coordination, and construction administration. To the east of the tower is a safe parking structure.
Beck Architecture
1601 Elm Street, Suite 2800, Dallas, TX 75201
Beck Architecture, founded in 1912, integrates architecture, construction, sustainability, and technology to help their clients create and build. They are a multi-certified firm that specializes in various project types such as Commercial, Hospitality, Education, Aviation, Medical, and Mixed-use. Their award-winning approach to architecture and construction ensures that projects are seamlessly completed. Jeff Forbes, LEED AP, is the Regional Director who has been instrumental in propelling the firm to new heights for over four decades. His technical knowledge, practical approach, and helpful personality have been perfected over his 38-year stint with Beck, and he currently plays a significant role as he controls all construction and architectural activities for the Dallas region. Under his creative direction, the firm won a number of awards including the 2021 US Best Managed Company, the 2020 Gold Key Awards for Excellence, and the 2020 Merit Design Award – AIA Fort Worth.
Beck Architecture is committed to producing the first project as part of Austin’s revolutionary South Central Waterfront District on the southern side of Lady Bird Lake, which is behind the careful planning and conceptualization of RiverSouth in Austin, Texas. Beck is providing comprehensive design-build services for the 350,000-square-foot Class AA office, which includes 20,000-square-feet of ground-level retail and restaurant space as well as a 5-level below grade parking garage. The project site will eventually include additional multimodal links, a bike valet, a sky terrace, and a habitable green roof. A cutting-edge exercise center is housed in a glass box on the green roof, providing stunning views of the lake and downtown. RiverSouth has been justifiably billed as Austin’s smartest building.
Corgan
401 North Houston Street, Dallas, TX 75202
Corgan has a long history of offering exceptional customer service, having been formed in 1938. The firm’s unrelenting dedication to providing the finest client experience is the core of everything they do. Every decision they make, right down to the smallest detail, is based on what will fit their client’s specific needs. It is clear that the Corgan team’s work is founded on evidence, experiential research, and factual data, allowing them to provide their clients with the ideal space. Experts on more than just Commercial projects, the firm also takes part in the aviation, education, and healthcare sectors. With more than 15 successful projects in the country, Corgan has been lauded for its architectural prowess by a number of publications, including Building Design + Construction Magazine, and ENR Texas & Louisiana.
Corgan is honored to have been a part of The Project Administration Building, which has functioned as a corporate headquarters and operational center for a private power and water corporation for over 60 years. The project featured an 80,000-square-foot, five-story infill and 85,000 square feet of extra interior space, as well as a complete interior refurbishment and exterior refresh for the entire campus. The finished structure includes 440,000 square feet and a new four-level, 800-stall parking garage. Architectural components integrate diverse enclosure designs, creating visual focal points at important entrances and circulation hubs that naturally orient both visitors and resident employees. As the primary center of the building, a new space known as “The Canyon” was developed, giving a new entry and public space for all employees. Color, pattern, materiality, and unique forms are used to emphasize abstract visual and graphic aspects throughout the room, creating natural wayfinding.
KAI Enterprises
5010 Riverside Drive, Suite 250 Irving, TX 75039
KAI Enterprises has grown into one of the most respected design and build organizations, thanks to four decades of accomplishments in the architecture industry. With a varied portfolio of experience, more than a hundred in-house multi-discipline employees, and plenty of skill in both design and construction execution, the KAIT team provides delivery-oriented building solutions nationwide. The firm is well-known for being designers, and it’s also known as a group of builders who genuinely want to make a difference in the community. The brain behind the genius marketing of the firm is Darren L. James, a renowned businessman who was included in the 2021 D CEO Magazine list of 2021 as one of the 500 Most Influential Business Leaders in North Texas, as well as one of Dallas Business Journal’s 2014 Minority Business Leaders.
Select Federal Credit Union hired KAI to restore and extend its existing location at 1914 Interstate 35 in San Antonio. This $1.5 million refurbishment project aimed to extend and improve member services while also providing an opportunity for the organization to rebrand. The restored building design represents the Credit Union’s long history, the financial security and importance of its member services, and the character of the local neighborhood. The renovation took up 5,000 square feet; the expansion took up 2,200 square feet. Through a revitalized and refurbished look, the extended branch joins the community in a new way. The architecture of the new headquarters complex demonstrates the 76-year institution’s good financial stewardship and its importance to the greater fabric of San Antonio, notably the East Side’s revival as a significant economic force in the region.
O’Brien Architects
5310 Harvest Hill Road #136, LB 161 Dallas, TX 75230
O’Brien Architects—an AIA, NCARB, and LEED-certified firm—has continually offered top-tier service to clients in a number of market sectors since 1974, including office, multi-family, retail, mixed-use, industrial, assisted living, healthcare, civic, and interiors. The team is led by Jack and Sean O’Brien, who assess choices and work from their management and design departments, as well as ensure that projects meet the expectations of the O’Brien name. With over 4,500 projects completed nationwide, unforgettable experiences and client relationships have become the color, texture, and pattern that make O’Brien one of the best one-stop shops for all architecture needs. Fueled by big plans for the betterment of the entire community, the firm has been featured and recognized by the Dallas Business Journal and has been lauded for winning the 2006 Best Community Impact award and the 2015 Best Real Estate Deals award.
One of the firm’s projects, the Carillon Parc in Southlake, is shown below. It is intended to provide a one-of-a-kind experience by combining a luxury, European-style regional attraction with a pedestrian-focused orientation. The project includes one-of-a-kind eating experiences, premium hospitality, health and wellness services, boutique retail space, and public facilities centered on a central park. Open green spaces and pathways connect the various regions and testify to Southlake’s family-focused community ethos. Districts built around similar themes such as luxury shopping, immersive dining, artisan craftsmanship, and close connections to nature and the terrain offer a diverse range of experiences to each visitor. Outdoor amenity spaces and an existing tree preserve connect the six unique districts: The Piazza, The Boulevard, The Terrace, The Grand Hotel & Wellness, The Library, and The Parc. Walkways connect each section, providing visitors with a unified, pedestrian-friendly experience.
ID Studio 4
6201 Campus Circle Drive, E Irving, TX 75063
Through great relationships with their clients and projects ranging from multi-unit program roll-out to unique one-off concepts across multiple industries, ID Studio 4 is a collaborative effort from dedicated and passionate individuals who serve their clients with fully integrated design services in architecture and engineering. Bringing life to more than 30 completed works in the state, ID Studio 4 has developed over the years to effectively reach its potential. The firm offers the entire range of Architecture, Design, MEP & Structural services that meet their clients’ various needs, and they’ve been doing so since their debut in 2009 in Las Colinas. The collective 80 years of experience of the firm principals, Scott Windle, Brian Chandler, and David Steffen have been fundamental in earning the firm a reputation as one of the most respected leaders in the industry.
Westwood Business Park—a 111,000-square-foot multi-tenant flex and industrial office and warehouse facility near Dallas—was designed by ID Studio. The firm used its architectural skills to create five various exterior conceptual designs to give the client options on how to update the development’s appearance. The property offers a chance to invest in a 12-building complex. Westwood Business Park provides a variety of bespoke commercial property choices to meet the demands of its clients, whether it is storage, manufacturing space, counter retail, workplace, or office space. The park provides warehouse spaces with grade-level overhead doors, abundant on-site parking, distinct building signs, floor-to-ceiling glass, and 24-hour access.
Quorum Architects, Inc.
825 West Vickery Boulevard, Suite 100, Fort Worth, TX 76104
Quorum Architects, Inc. is a full-service, multi-disciplined architectural planning and design business based in Fort Worth with a reputation for creative and functional solutions for a wide range of clients. Quorum, which specializes in architecture, interior design, and master planning, was created on the principle of diversification, which is clearly emphasized in not just their company culture, but their range of expertise. The company—heavily influenced by the principles and work ethics of founder David J. Lee—works tirelessly to bring clients’ goals to fulfillment. To that end, the firm holds licenses to practice architecture in 20 states. Clients in retail, higher education, housing, and government continue to return to the firm because of its ability to convert their objectives into effective design solutions that never fail to exceed expectations.
Boi Na Braza, a Brazilian steakhouse, is located within the Toyota Music Factory development in Irving. Quorum collaborated closely with the owners to incorporate elements of the Brazilian gaucho culture and lifestyle into the design. On their ranches, the Gauchos evolved the technique of slow cooking meats over an open fire. The warm tones, big mural, and one-of-a-kind sculptural light fixture—which depicts the restaurant’s flame-roasting process—are the interior’s key points. The utilitarian design of Quorum reflects the excitement of dining in the churrasco tradition of an unlimited supply of wonderful food, but with a modern twist.
NCA Partners
5646 Milton Street, Suite 610, Dallas, TX 75206
NCA Partners, a full-service architectural design firm committed to providing quality service to clients over the years, has received numerous positive ratings from a variety of clientele. NCA’s extensive project portfolio includes a number of famous structures throughout Texas and abroad, spanning from the common and functional to the exquisite and ceremonial. Their adaptability has been critical in completing more than 20 projects in the Commercial, Institutional, Industrial, Mixed-Use, Restaurant, Financial, Office, Automotive, Entertainment, and Hospitality sectors. Prior to founding NCA, firm principal Nicholas Cade acquired early experience with a famous local firm creating several of Dallas’ marquee projects. He was able to expand his profession in 37 states after becoming licensed.
NCA Partners collaborated with Johnny Carino to redesign their restaurant. This full-service eatery serves traditional country Italian cuisine. Its 6,500-square-feet of space includes distinct sections that include a mix of stained woods, stone walls, and colorful floors. To create the warm and intimate setting of a country Italian kitchen, the different materials were matched by imported, hand-made Italian ceramics. The restaurant’s façade evokes the look of an old stone building enlarged over time.
LDA Architects
114 W Irving Boulevard, Irving, TX 75060
Larsen Dye Associates Architects (LDA) is a US Green Building Council, LEED Certified AP business that has been repeatedly trusted by the community to provide high-quality commercial designs in Irving. LDA has shown the quality, availability, and adaptability of its contractual services over the years by working with a diverse range of clients with highly technical requirements. This is a testament to the principal architects’ approach to design and problem solving, which employs a team of talented experts who collaborate closely with the client during all aspects of the work, from design to project completion.
LDA Architects built a medical spa in Arlington, featured in the photo below. LDA maximized the use of a fully tiled floor, which enlarges the room’s feel, rendering it more airy. Upper wooden cabinets provide ample storage while maintaining a clean and calm appearance. LDA advocated using vertical space and installing adaptable shelves to create a lot of room that can either be used for decor or file storage to improve appearance and functionality. Great lighting adds depth and height to the space, creates snug corners, and brings attention to the room’s most outstanding features. It’s all about balancing light and shade and infusing new life into the decor.
TRC Architects
3604 South Cooper Street, Suite 100, Arlington, TX 76015
Terry R. Cunningham Architects was established in 1985, and it’s a professional firm dedicated to providing the finest quality architectural services. The company’s diverse and extensive experience in providing design and management services translates into providing the highest quality built environment; churches, offices, banks, retail centers, custom homes, and apartment communities have been created for several satisfied clients who desired unique and exciting locations. The firm’s projects reflect the goal of their principal, Terry R. Cunningham, to give clients work tailored to their specific requirements. Creating a complete portfolio that successfully reflects their opinion that there is no one way to do designs, the look or style of architecture in their projects varies drastically. They have earned a reputation for the responsibility, service, and accountability they have delivered to their clients on every assignment by consistently putting quality into their work.
TRC Architects has built an extensive array of projects across the country; one is the IBC Retail Center located at Knights Landing, SH287 & Eden Road in Arlington. The firm conceptualized the plans for this new retail building for the IBC, Independent Buyers Co-Op. The 5,500-square-foot retail center features a new corporate showplace where the owners can display various retail products and promotions. This new retail center’s image hinged on providing improved shopping experiences. Because of strong design and a focus on the client experience, TRC Architects planned on such a development. Mall interiors were created with the goal of striking the ideal balance between design innovation and practical retail considerations.




