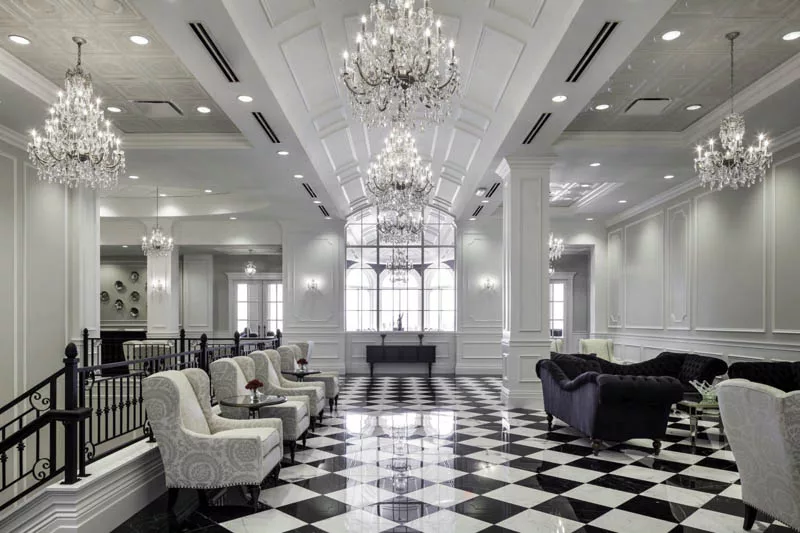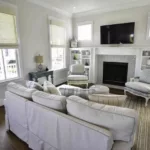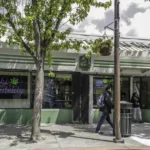Last updated on December 20th, 2024 at 06:04 am
Just minutes away from one of the world’s most famous entertainment destinations, Henderson is the perfect spot for a family getaway or easy business trip. From shopping and culture to outdoor recreation and entertainment, Henderson is safe, easily accessible, and a charming part of the commercial landscape in the heart of Southern Nevada.
Whether you need to make the most out of existing commercial architectural designs or want to completely re-imagine your environment, the best commercial architects in Henderson, Nevada possess the expertise to design a variety of unique experiences, luxury accommodations, and the most memorable destinations.
Carpenter Sellers Del Gatto Architects (CSD)
8882 Spanish Ridge Avenue, Las Vegas, NV 89148
Award-winning Carpenter Sellers Del Gatto Architects is a local, full-service architecture and interior design firm celebrating 35 years in the Las Vegas Valley. Since their start in 1986, their success has been consistently recognized by Architect Magazine, Las Vegas Sun, and BLVDS Magazine among others. Their principals, W. Rick Sellers, AIA, Michael A. Del Gatto, AIA LEED AP, and Michele K. Brigada, AIA, LEED AP BD+C are seasoned architects with 90 years of experience in the field.
One of their most prestigious restaurant designs is the first publicly accessible restaurant of the reality cooking show Hell’s Kitchen, led by renowned Chef Gordon Ramsey, opened at Caesar’s Palace. The existing 11,000-square-foot building at the corner of Las Vegas Boulevard and Flamingo was remodeled and expanded. Through the use of repetition, proportions, texture, and color, CSD produced a modern reinterpretation of traditional Roman architecture. This restaurant took the 2019 ENR Southwest Best Projects, Small Projects, Merit Award and the 2019 NAIOP Nevada Honor Award for Hospitality Tenant Improvement.
TSK Architects
314 South Water Street, Henderson, NV 89015
Founded in 1960, TSK is an international planning and design firm that built the first LEED-certified building in Nevada, as well as offices in Henderson, Reno-Tahoe, Los Angeles, and Shanghai, China. Windom Kimsey, the highly esteemed multi-awarded CEO of TSK, worked to ensure that TSK is an equally multi-awarded firm. The firm has earned a variety of awards, including the 2020 AIA Nevada, Architecture Firm of the Year.
And as a part of the ongoing urban redevelopment effort in Downtown Henderson—the photo above shows one of TSK’s best accomplishments a three-story mixed-use complex that brings life to the picturesque street. The development is home to the TSK headquarters offices and will feature luxury residential units with modern styling, outdoor terraces, above an 1200 square-foot street-level commercial suite. The development evokes a modern sensibility based on a traditional American urban icon—the city townhouse.
Bergman Walls & Associates
709 Valle Verde Court, Henderson, NV 89014
BWA is a world-class architectural and interior design firm focused on hotels and resorts, restaurants, lounges, and entertainment, including nightclubs and gaming. The firm was founded in Las Vegas in 1994, with Las Vegas as its headquarters, along with U.S. offices in Minneapolis and Seattle.
BWA is behind the vibrant Omnia Nightclub, one of the hottest nightlight scenes at Caesars Palace. It was designed with grandeur, traditional design, and cutting-edge modern technology in mind. This nightclub is a multi-level destination with three venues in one — the heart of Omnia, the main club and balcony, and a breathtaking outdoor terrace level with panoramic views of the Las Vegas strip. With richly planned areas and sumptuous finishes at every turn, Omnia’s immersive and transcendent air captivates each customer.
Lee & Sakahara Architects, Inc
6280 S Valley View Boulevard, Suite 116, Las Vegas, NV 89118
Lee & Sakahara Architects, Inc. has established itself as one of the industry’s most prestigious firms. Lee & Sakahara has been known to provide great designs and services to its renowned clientele throughout the United States and abroad and is also known for its unwavering dedication to excellence and its diverse project portfolio. With experience that extends over three decades and a licensed architect in 20 states, CEO Douglas Lee is a member of the American Institute of Architects and holds the NCARB Certificate.
Asiana Park View Resort begins with a lofty goal and a complex program vision. Finally, APVR is intended to be a terrific destination for both leisure travelers and adrenaline seekers, as well as business travelers. The 57-hectare site is centered on a 20-hectare Lake, which will serve as a focal point for much of the project’s surrounding program. The Lakeside and Riverfront Villas are located beside new rivers on the property and provide a tranquil setting. Within the limits of the man-made river, there are 90 three-story Villa units in Modern California designs, as well as an amazing Clubhouse.
DesignCell Architecture
1785 Village Center Circle, Las Vegas, NV 89134
Established in 2007, DesignCell is a full-service architecture and interior design firm with project experience that extends to most western states. With compatible expertise in design and operations, principal architects Scott Brown and Kastytis Čechavičius use advanced tools and software that reduce the time and cost impacts of re-design.
DesignCell is known for numerous projects, including the Home 2 Suites Hilton and Eastern Medical Offices, but perhaps most notably for the Advocacy Center, which was built to accommodate the offices of several important Las Vegas legal firms. The client’s desire for a historic American building appearance is reflected in the architectural style. The interior design was created in accordance with the client’s request for a French Renaissance style that incorporates several ornamental features and finishes in both public and private areas. In addition to energy efficiency, user comfort was a major factor in the design of this structure.
KME Architects
8367 W Flamingo, Suite #100, Las Vegas, NV 89147
KME Architects is a diversified firm in multiple aspects. With honed expertise since 2009, their portfolio includes projects in private and public sectors, which consists of educational, hospitality, government, historic, commercial, retail, and interior design. The firm provides a holistic approach to each project from concept design to occupancy. KME Architect’s mission is to respond to the needs of its clients by providing eco-friendly ideas and aesthetically pleasing facilities that are tailored for the end-user. Over the years, it has been nominated for various awards and earned numerous accolades. The firm has been nominated as the best small firm in Las Vegas in 2010 by the Las Vegas Chamber of Commerce and was selected by the City of Las Vegas to lead the master planning and Building Commission of the oldest elementary school in Las Vegas history.
The project for Henrikson Butler, an interior design firm—in the photo below—was a joint design involving Architecture, Interior Design, and Furniture Design. KME Architects was tasked with assisting the employees in making this project the best it could be. Because either of these organizations might do a similar project on their own, this project emphasizes the importance of teamwork. A strong emphasis on the concept of “team” contributed to the success of this office space, located in the downtown Las Vegas neighborhood, in the Holsum Lofts.
Richardson Wetzel Architects
4300 E Sunset Road, Suite E-3, Henderson, NV 89014
Richardson Wetzel Architects is a full-service architectural practice that specializes in commercial, healthcare, hotel, and industrial projects. It has eight state licenses and a lot of experience with franchise retail tenant renovations in airports, malls, and public locations. Steven Richardson AIA, LEED AP, and Michael Wetzel, AIA, LEED AP, are the firm’s namesakes; both have affiliations in a variety of industry organizations in addition to the AIA.
Richardson Wetzel Architects designed the I-15 corridor connecting Los Angeles and Las Vegas, which is critical to the city’s tourism. Terrible Herbst, Inc. wanted to provide a unique combination of services for guests at its Terrible’s Roadhouse business in Jean, Nevada. A crucial design feature was the Client’s emphasis on speed and convenience. With 96 fuel pumps, 60 toilet stalls, 72 beverage dispensers, and several checkout kiosks at each egress, the 50,000-square-foot store’s redundancy of offerings was given a lot of thought.
SCA Design
2525 W Horizon Ridge Parkway, Suite 230, Henderson, NV 89052
SCA Design has been offering comprehensive local architectural services since 1995. They have provided stunning residential design, retail, restaurant, casino, and commercial architecture throughout Nevada, Arizona, Utah, and Idaho, with exquisite interior design, provided on time, and in budget quality services. AIA and LEED-certified principal Sheldon Colen conceptualized works of art through architectural plans and design services that create lifestyle experiences.
SCA Design was responsible for the entitlements and construction documents for the Dutch Bros Coffee architecture design at Fort Apache and Tropicana. The architectural project was for a ground-up building based on prototype plans for a coffee drive-through. As part of the entitlement process, elevations, site, floor, and landscape plans were provided. Construction details were provided by SCA Design to obtain architectural permits for the new construction of the building.
Jon Jannotta Architects
2520 Anthem Village Drive, Suite 110, Henderson, NV 89052
Pioneering in the industry since 1974, Jon Jannotta Architects offers expertise in all phases of the planning and design process. Stemming from the beliefs of its founder Jon J. Janotta, their collaborative approach is the result of a cohesive team committed to excellence during every stage of a project.
One great example of the JJA’s work is the Ellis Island Casino. Ellis Island is a must-see attraction for every Las Vegas visitor and local, conveniently located one block east of the Las Vegas Strip on Koval Lane behind Bally’s. The firm transformed the space to meet client requirements and married visual appeal with performance to show off Nevada’s nightlife.
Yihong Liu + Associates
1669 W Horizon Ridge Parkway, Suite 120, Henderson, NV 89012
Yihong Liu, AIA LEED and AP, gave the vision for building long-term partnerships with clients, and they have become experts in finding creative and unique solutions to the most challenging budgets and projects. The suitability of design decisions in terms of context, program, and construction is carefully considered and has earned the firm’s team an excellent reputation as designers who combine outstanding design with a greater commitment to community and quality.
Yihong Liu + Associates is behind the creation of the Axiom Corporate Center. Located at Rainbow Boulevard, this ongoing project consists of two 80,000-square-foot four-story office buildings with a three-story parking garage. The glass building’s notable facade has a swoosh signature curve crossing its face and curved and slanted glass walls creating the striking image on beltway I-215. The curve will have LED lights in it and will be lit up during evening time with color changing light. It is projected to be completed by November 2021.




