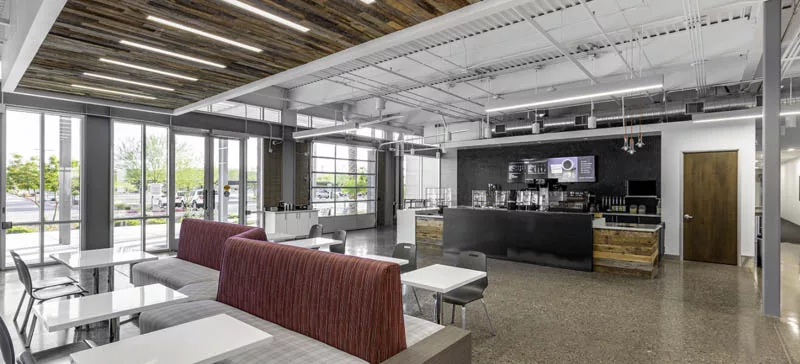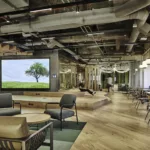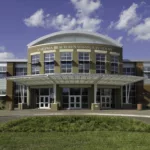Last updated on December 18th, 2024 at 07:03 am
Gilbert is home to numerous impressive commercial structures and household brands. This challenges commercial architects to not only meet their clients’ needs and visions but also to keep up with the latest styles and trends.
This list contains ten of the best, most up-to-date commercial architects in the area who are behind some of the city’s best buildings. The architects on this list were chosen based on their numerous experiences, impressive portfolios, and awards.
HKS
821 N. Central Ave., Phoenix, AZ 85004
Operating out of its office in Phoenix, HKS provides a complete and comprehensive range of services that specialize in a variety of market types. These include healthcare, civic, commercial, and sport/entertainment projects. Their portfolio also includes education, aviation, hospitality, life science, mission critical, and residential mixed-use work. The company has excellent interior design and research work, in addition to its outstanding architecture. The company’s Phoenix office is led by its director, Tara Jaramillo. She is a healthcare architect and has mastered the intricacies of working within active healthcare environments. The project below is an excellent example of HKS’ work.
Completed in Gilbert, this space was completed for the Banner MD Anderson Cancer Center. It is a premier healthcare facility and entailed the firm’s team to work on not only its architecture but also its interior design and structural engineering. The project includes 14 operating rooms, a 12-bed observation center, and a pathology lab.
debartolo architects
1334 E. Van Buren Street, Phoenix, AZ 85006
The studio of debartolo architects has offered their clients a full range of architectural services for over 25 years. It is led by its namesake, Jack DeBartolo 3, FAIA (Fellow of the American Institute of Architects). He first received his training in architecture at the University of Arizona and also completed his graduate degree at MIT (Massachusetts Institute of Technology). For his extensive and stellar experiences, he was featured in Architecture Magazine and was included among one of the seven young architects to watch. The work has also been featured in Dwell Magazine. Under his leadership, the firm has consistently served a diverse range of clients and has been the recipient of countless AIA design awards and named the AIA Arizona Firm of the Year in 2012.
Some of the firm’s most recent and impressive distinctions include the Distinctive Architecture Award from the AIA Arizona for the design of their own studio. The work has also been featured in ArchDaily and GB&D Magazine. The photo above depicts the recently completed Studio 1334 located in a reused 1930’s warehouse just east of downtown Phoenix. Learn more about them debartoloarchitects.com
Cawley Architects
730 North 52nd Street Suite 203, Phoenix, AZ 85008
Headquartered in Phoenix, Cawley Architects has completed over 800 high-value commercial projects and since its inception, has secured a solid reputation for itself. It draws inspiration from nearly three decades of industry experience and extends its services throughout the Valley. Cawley is specialized in every aspect of the entire process and utilizes only the best and latest technology. The firm’s portfolio depicts an excellent range of industrial, manufacturing, and distribution projects. We were also impressed by its healthcare, bioscience, retail, restaurant, entertainment, office, automotive, aerospace, and multi-family projects. Founder and president Sherman Cawley is a native of Arizona and has practiced architecture for over four decades. He is an expert in the design-build process, especially for commercial work, and has greatly influenced the firm’s projects.
The project above was completed for Tuft & Needle. It spans 31,000 square feet and serves as its corporate headquarters. For this project, the firm’s team had to work on the extensive remodel of an existing historic building. It features open spaces, large spacious rooms, and conference rooms with glass windows.
RKAA Architects
2233 East Thomas Road, Phoenix, AZ 85016
Since its inception in 1976, RKAA Architects is a full-service firm that takes great pride in the reputation it has built over the years, being widely regarded for its commercial architecture. The firm has built many relationships over the years with leading national developers and retailers. Founder Robert W. Kubicek has four decades of industry experience and has had the opportunity to work with various national tenants such as J.C. Penney, Sears, LA Fitness, and U-Haul. He is also licensed in several states.
Under his leadership, the firm has become the recipient of a multitude of accolades. Some of its most recent ones include the 2021 Best Architectural Services from ISS Magazine for the fourth time in the row. The firm is also regarded for providing its services at great fees and completes all of its projects on time.
Adaptive Architects
1630 S. Stapley Drive #229, Mesa, AZ 85204
Adaptive Architects extends its services throughout Mesa and the areas surrounding it. The firm provides a complete and comprehensive range of architecture and offers its services across multiple commercial sectors. It is also regarded for its consulting work and client collaboration. Its consulting team, in particular, includes services such as interior design, energy analysis, strategic planning, real estate and portfolio analysis, and facility assessment work. The firm’s portfolio depicts an extensive range of structures from a variety of market types. These include education buildings, civic institutions, recreational facilities, workplace and manufacturing spaces, and retail and senior care projects. The project below is an excellent example of the firm’s expertise.
Located in Mesa, this project spans 165 acres. It entailed a multi-use, destination urban shopping village. The project includes an entertainment district, autopark, major retail shopping district, office, and retail space.
Deutsch Architecture Group
4600 East Indian School Road, Phoenix, AZ 85018
Deutsch Architecture Group operates out of its office in Phoenix and is manned by a diverse group of experienced professionals and artisans. It commits itself to the highest standards and draws inspiration from two decades of industry experience. The team works together to adhere to a process that allows it to complete all of its projects on-time and within the agreed-upon budget. The firm is led by its namesake, Bernie Deutsch. Under his leadership, the firm has served both local and national clientele since 1981 and emphasizes the importance of a collaborative work environment. Through his vision and ideals, the firm has become a trailblazer in the industry and has been featured in publications like the Engineering News-Record.
The project above is located in Chandler. It was completed for Ocotillo Village Health Club and Spa and spans over 80,000 square feet. It features various amenities, which include workout spaces, entertainment areas, a spa, a reception, and several administrative offices.
FM Group
15974 N. 77th Street Suite 100, Scottsdale, AZ 85260
FM Group operates out of its office in Scottsdale and provides a complete and comprehensive range of services. It is regarded not only for its architecture but also its national roll-outs, program management, construction administration, and environmental designs. The firm has been in business since 1995 and is led by Michael Fries. Under his leadership, the firm has completed work in all 50 states and 27 countries. With its diverse experiences, the firm is well-versed in various building codes and regulations. Since its establishment, the firm has worked on over 5,500 restaurant and retail locations worldwide. In particular, it is regarded for its restaurants, hospitality, and data center projects.
The company’s work has enabled it to consistently rank among the country’s most respected publications. These include the Engineering News-Record, the Phoenix Business Journal, Ranking Arizona, and Valley Forward. FM also utilizes only the best and latest computer modeling technologies.
Phoenix Design One
1365 N. Scottsdale Rd. Suite 150, Scottsdale, AZ 85257
Phoenix Design One has been in business since 1984 and since then, has had the opportunity to work on over 45,000,000 square feet of work. It takes great pride in being named multiple times as the Interior Architect of the Year by the NAIOP. It has grown to become among one of the leading and premier firms in the Southwest. It is a full-service interior architecture firm and typically takes on over 3 million square feet annually. The firm specializes in corporate office interiors and also works on medical, retail, education, financial and light industrial fields. The firm’s work has also been published in various magazines such as Arizona Business Magazine, Interior Graphic and Design Standards, and Professional Practice for Interior Designers.
The project above spans over 1,000 square feet and is located in Gilbert. It was designed for Press Coffee and features its signature reclaimed barn wood and rolled steel as primary materials. The firm also worked on custom neon signage and various spaces inline with the company’s brand.
Associated Architects
1356 East McKellips Suite 101, Mesa, AZ 85203
Headquartered in Mesa, Associated Architects offers a comprehensive range of design and architectural services. It has been in business since 1959 and has worked with a variety of impressive companies since its establishment. The firm’s team works closely with its clients throughout the entire process and assists them from inception to completion. Known for its excellent architectural and master planning, construction cost estimations, construction administration, and bidding systems, the firm has completed many successful projects. It also utilizes the latest innovative techniques and methods like the Building Information Modeling system. The project below is an excellent example of the firm’s talent.
Completed back in 2007, this corporate space spans over 9,702 square feet. It cost around $1.7 million and serves as the headquarters of the San Man office building. It features clean interiors partnered with white stucco and red clay roof tile.
Reece and Rowe Architects
4343 E. Avalon Dr., Phoenix, AZ 85018
Reece and Rowe Architects draws inspiration from over six decades of combined experience. The firm offers its clients a comprehensive range of architectural, engineering, interior design, and planning services. The firm opened its Phoenix branch in 1976 and would eventually open its Flagstaff branch in 1987. The firm maintains affiliations with organizations like the AIA and oversees every phase and aspect of a project, assuring clients that each space it takes on receives the benefit of its talented team’s experience. The firm’s founding partner, Richard Reece, leads the company. He has a wide range of experience in architecture, planning and interior design in commercial, institutional, recreational, educational, health care and residential design. He is also the proud recipient of a multitude of awards, which include the Mountain Bell Merit Award. He is joined by Stephanie Rowe, who has been with the firm since 1990. She is involved in all phases of design development and production and is an active member of the AIA and the National Trust for Historic Preservation. She is also proud to be a LEED-Accredited Professional.
The project above best embodies the firm’s work. It is located in Marble Canyon and was finished back in 2014. This new facility was designed to replace the original historic one that had been burned down in a fire. It responds perfectly to its surroundings and contains various retail activities.




