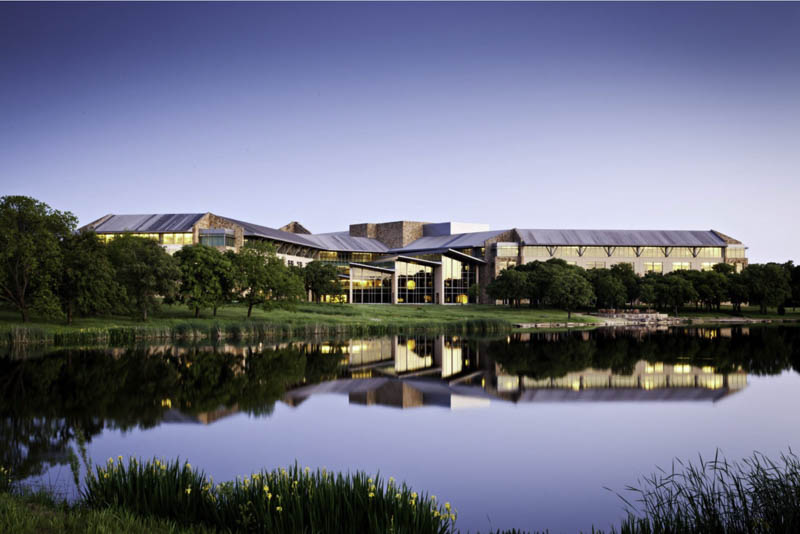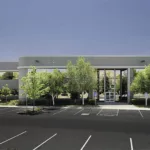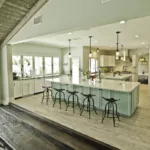Last updated on December 13th, 2024 at 05:51 am
As one of the largest cities in the state, Fort Worth has a diverse architectural landscape that includes landmark historic sites, restored and reused structures, and modern buildings and spaces. Business owners have infinite options in terms of architecture and landscape design based on their neighborhood streetscape, available space, and their personal vision of their business.
In designing and creating your dream business venue, it is best to work with professionals who are skilled and experienced in commercial design and construction. This post lists the best commercial architects in Fort Worth, Texas. These professional firms will help you envisage your dream business and build a venue that you and your patrons will love to be in. Get to know them and make your vision of your business a reality.
FIRM817
2945 Lubbock Ave., Fort Worth, TX 76109
FIRM817 is an architecture and design firm that emphasizes both the functional and aesthetic components of construction. The firm works with clients, from conceptualization to finishing, to ensure that the final space is virtually pleasing and still practical and functional. It uses a logical process to identify design and space problems and creates opportunities for exceptional design solutions and improved function.
Led by husband-and-wife tandem Joe and Tracy Self, FIRM817 designs both residential and commercial spaces. It also creates unique furniture and art pieces for clients who want to add a personalized and distinct character to their homes and offices. Whether modernizing a classic, restoring an ancestral home, or building a structure from the ground up, FIRM817 brings a professional yet personal touch to each project.
In this remodel of a mid-century ranch house, FIRM817 transformed the floor plan and door and window placement. This maximized the use of the interior spaces and opened up the home to more natural lighting. The remodeled home maintained the long and low form and simple detailing of traditional ranch-style homes. It also incorporated a modern design and technology-integrated furnishings that fit the homeowner’s lifestyle. Learn more about their work here.
Quorum Architects, Inc.
825 W. Vickery Blvd. Suite #100, Fort Worth, TX 76104
Quorum Architects is an architecture firm that also provides interior design and master planning services to its clients. With almost 30 years of service in the industry, Quorum Architects has helped both private and public clients in various projects across Texas and beyond. Its specialties include animal care centers, public works, retail shops, senior living spaces, entertainment centers, and multi-family housing. Quorum takes pride in its use of thoughtful collaboration and innovative design in creating beautiful and functional spaces that serve its clients and their communities.
Understanding that an effective space is a space that serves its purpose, Quorum starts each project by underlining the needs and vision of the client. The end product is a venue that speaks of its purpose and encourages movement toward that purpose. These plans also incorporate creative and innovative energy-use components, thereby ensuring that buildings and structures have a positive impact on the environment.
Quorum’s emphasis on customized style and sustainable functionality are evident in its architects’ office. Set in a 1930’s warehouse, this office blends modern design and technology with industrial-style architecture. The use of tall windows and LED lights minimizes energy consumption while maintaining level illumination throughout the day. The space is cozy and versatile, which provides the staff flexibility and inspiration as they conduct their work. In this refurbishment of an old space, Quorum did an exceptional job merging the old with the new in creating a space that is beautiful, ergonomic, sustainable, and functional.
Schwarz-Hanson Architects
2570 River Park Plaza Suite 100, Fort Worth, TX 76116
Schwarz-Hanson Architects boasts of its group of registered architects, interior designers, and interns who bring expertise, experience, and a wide range of perspectives into every project. Such a diverse group of professionals allows the firm to approach each project with an open mind and offer countless possibilities in interior and exterior design and construction. With thousands of successful projects and satisfied clients, the firm has become well known across the state for its broad scope of projects, which includes residential, industrial, religious, and public spaces.
Skilled in designing and constructing structures in a wide range of scopes, styles, and sizes, Schwarz-Hanson creates both modern buildings and restores historic structures. In this transformation project, Schwarz-Hanson restored an early twentieth-century industrial office building to its original form after decades of modernization. The work included returning the facade and portions of the main floor to their original design and restructuring parts of the building in line with new city codes. Inside, the original press room was converted into an exhibit hall and the upper halls were turned into office spaces. Such an amazing transformation was recognized by the community and awarded the 2015 Downtown Fort Worth Trailblazers Award, which celebrates outstanding leadership, achievement, and contributions to Downtown Fort Worth.
Alliance Architects, Inc.
1600 N. Collins Boulevard Suite 1000, Richardson, TX 75080
Grounded on the philosophy of “creativity done right,” Alliance Architects serves public and private clients with equal attention to beauty, function, and sustainability. The firm takes pride in its group of registered professionals and staff who bring in a broad range of creative influx to all aspects of a project. With almost three decades of work in design and construction, Alliance Architects has contributed largely to the architectural landscape of the Fort Worth-Dallas region. Its projects include corporate offices and data centers, healthcare facilities, educational institutions, industrial buildings, liturgical sites, and retail shops.
The key to Alliance Architects’ success in the industry is its focus on relationships. In each project, Alliance identifies and builds on people’s relationship to buildings and buildings’ relationship to their surroundings. In doing so, it can create structures and spaces that are unique, functional, and suited to its surroundings.
Alliance Architects designs structures that embody the unique characteristics of its clients. In the design of Tandy Leather’s flagship store at their corporate headquarters, Alliance showcased Tandy’s elegance and timeless character through a grand, stylish, and upscale look. The use of large video screens and unique shelving units within an exposed industrial look showcased the company’s long-standing traditional methods as well as its technology-integrated processes and modern style.
GFF, Inc.
3300 West 7th Street Suite 110, Fort Worth, TX 76107
GFF is an award-winning multi-disciplinary design firm that offers services in architecture, interior design, planning, and landscape architecture. With almost four decades of service in the industry, GFF comprises 139 professionals and works in projects within and outside Texas. Its architecture team designs and creates a wide range of sustainable and enduring structures that are reflective of its locale and era. GFF Architects has built numerous automotive dealerships, churches, corporate and institutional offices, school buildings, recreational spaces, retail shops, and multifamily residential buildings. GFF also engages in historic restoration of recognized state and national landmarks and adaptive reuse of old historic homes and sites.
Among its most notable works is the West 7th Street redevelopment project in Fort Worth. Spanning a site of 900,000 square feet, this project includes residential and office spaces, retail shops and grocery stores, and entertainment and lifestyle venues. GFF blended modern styling and placement with traditional materials that characterized the five-block area once occupied by the Acme Brick Company. The buildings were designed and built to five or six stories to allow for a more open and cozy look. The central promenade and alleys are lined with benches and trees to encourage walking and spending time outdoors. The office tower in the site achieved a LEED Silver rating under the Core & Shell rating system, which is evidence of the firm’s emphasis on sustainable and responsible building.
Bennett Benner Partners
640 Taylor Street Suite 2323, Fort Worth, TX 76102
Through its 55 years in the industry, Bennett Benner Partners has helped shape the architectural landscape in North Texas through homes, buildings, and public spaces. At the core of its philosophy is meaningful design. In each project, the firm works closely with clients and stakeholders to give shape to their principles and priorities through architecture. The end result is more than a structure or space. It is a venue for meaningful connections among individuals within a community.
Michael J. Bennett, American Institute of Architects (AIA) is the CEO of Bennett Benner Partners. He spent 12 years in Europe and New York working in a variety of corporate and mixed-use developments prior to returning to Fort Worth. His extensive experience in a variety of projects and settings makes him sensitive to the importance of context in design, which is evident in his work. Bennett’s numerous awards and dedication to the firm’s core values earn the trust of clients for projects of all forms and sizes.
The firm’s recent restoration of the old Horse & Mule Barns is a testament to the firm’s focus on sustainability and community. As the barns have become a symbol of Fort Worth’s community and history, their iconic style and design were retained in the restoration. Bennett Benner fortified the original structure and restored all original elements to regain the barns’ historic image. Carefully planned alterations were then put into place for increased function and versatility. This restoration project was granted the 2021 Design Award by the Texas Society of Architects and is expected to remain an iconic and multi-purpose venue for generations to come.
Beck Architecture
810 Hemphill St., Fort Worth, TX 76104
The Beck Group aims to revolutionize the industry and shape the future by designing and creating structures and spaces that foster community building. In addition to the technical aspects of design and construction, Beck’s sustainability practice uses sustainable materials and processes, incorporates water and energy efficiency measures, and ensures occupant safety and wellbeing. More than 35% of Beck’s technical staff are LEED® accredited professionals.
Beck values diversity, equity, and inclusion and is committed to hiring and retaining a diverse workforce because of its strong belief in the importance of creating a culture of inclusion. It also supports and collaborates with minority- and women-owned business enterprises. Having such diversity allows Beck to gain a broader perspective in each project and deliver a broader range of solutions and possibilities in design and construction.
The Beck Group has an impressive and diversified portfolio that includes educational settings, churches, business, healthcare, retail and mixed-use, entertainment, and hospitality. Several of these projects have been recognized and awarded by design magazines and professional groups. In the past year, the Beck Group was awarded as Fort Worth’s best large employer, surpassing 29 other competitors, by Fort Worth Inc. It has also been designated as a US Best Managed Company for the second year in a row by Deloitte Private and The Wall Street Journal. These recognitions prove that the Beck Group provides quality services and contributes significantly to the communities it serves.
VLK Architects, Inc
2821 W. 7th St. #300, Fort Worth, TX 76107
The three pillars of VLK Architects’ practice are people, service, and solutions. In each project and undertaking, VLK prioritizes people, provides utmost service, and designs creative and innovative solutions to specific situations and requirements. Using a people-focused design process, VLK acknowledges that design and architecture are as unique as the people who need them. Thus, each project is approached with a different perspective and each solution is geared towards such uniqueness.
VLK’s diverse portfolio is evidence of the firm’s ability to adapt to the needs and requirements of the clients it serves. VLK’s work with public schools has been recognized by several business journals and professional groups. Its ability to understand and respond to the diverse needs of public schools within the eight-week summer break has been remarkably praised by school district officials. Similarly, its work with businesses has been equally diverse and impressive. The design of the Steelhead Capital Management corporate offices reflects the company’s vision and is responsive to its function. The design showcases vibrant art pieces and striking contrasts across rooms that represent the diverse nature of a venture capital firm’s business prospects. From public school buildings to unique business settings, VLK ensures that clients’ needs are met and that no two projects are ever alike.
Ibanez Shaw Architecture
801 W. 10th Street, Fort Worth, TX 76102
Ibañez Shaw is a boutique design firm where principals give thorough attention and sustained involvement through the lifecycle of each project. As the firm believes that everyone deserves the best design, it works extensively with clients to create designs that touch people and enrich their lives. Designs and buildings by Ibañez Shaw are sustainable, distinct, and elegant. These structures enhance the streetscapes and cities where they are built and change the lives of people who use and inhabit these spaces.
Gregory Ibañez, Fellow of AIA (FAIA) has been practicing architecture for more than 37 years and has received 27 AIA design awards. His work with universities, businesses, institutions, and homeowners is characterized by his mastery of design principles and its applications. Having worked locally and abroad, Ibañez understands the importance of culture and context, which is reflected in the regional focus of his designs. Bart Shaw, FAIA creates strikingly unique buildings that embody the high aspirations of his designs. The boldness and extraordinary magnitudes of his designs have been the subject of more than 30 published articles and recognized with more than 30 design awards.
The 1165 8th Avenue project is a remarkable manifestation of the mastery and aspirational character of Ibañez Shaw architecture. Its iconic three-story-tall fins in a gentle blue gradient have made the modern boutique hotel an instant landmark in the area. The minimalist and light interiors offer a sense of solace while providing a panoramic view of 8th avenue and beyond. The use of exposed steel and concrete accents the interior and provides versatility in design and use.
BOKA Powell
777 Taylor Street Suite 830, Fort Worth, TX 76102
BOKA Powell is an award-winning firm that is passionate about creating solutions that inspire. With over forty years in the industry, BOKA Powell has a long-held tradition of creating flexible, innovative, and cost-effective design solutions that stand the test of time. With its large team of experts in architecture, design, and sustainability, each project is assured to meet and exceed client expectations. The firm has four experienced and accredited principals. Donald R. Powell (FAIA, NCARB, RID) came from a family of builders and has a wide range of knowledge and experience in design and construction. Chris W. Barnes (AIA, NCARB, RID) has decades of experience in all facets of architecture including the technical, legal and business aspects. John E. Orfield (RA, LEED AP) pioneers the collaborative style and his unique perspective allows him to build spaces that both stand out and blend in with their context. He also pays special focus to sustainability and green building. Fourthly, R. Andrew Bennett (AIA, NCARB) provides insight into regionalism in design and construction. He is also a key factor to BOKA Powell’s exceptional service and customer relations.
Its long list of remarkable projects, noteworthy accolades from publications and professional organizations, and the astounding reviews from clients attest to the quality of service and output guaranteed by BOKA Powell. Each project is understood and delved into with an open mind and backed by years of knowledge and experience. This is why each BOKA Powell project has a distinct character that sets it apart from the rest.




