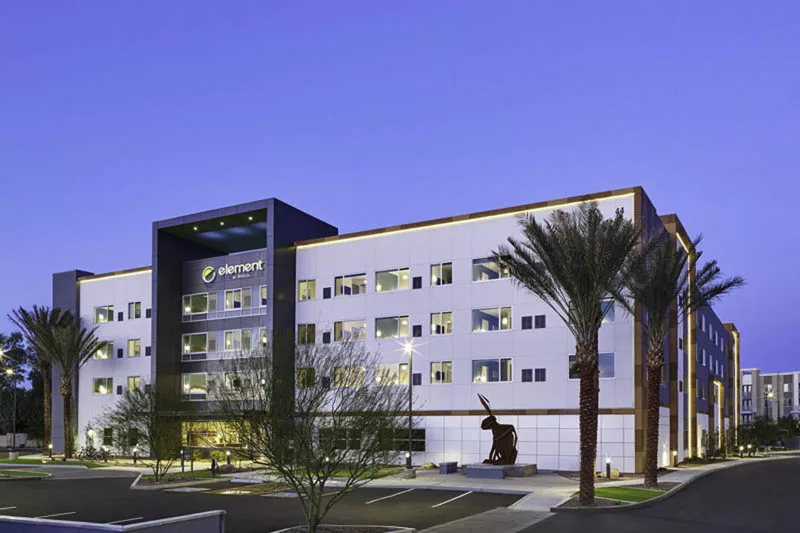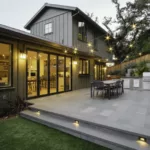Last updated on December 13th, 2024 at 07:45 am
Chandler, Arizona, is home to many tourist spots and attractions. Filled with parks, museums and even sports leagues, Chandler is a popular city for people to visit and also start or grow a business. For corporations looking to expand customer range and sales profit in the area, there are many talented commercial architects ready to help.
We have curated a list of the ten top-ranking commercial architects in Chandler, Arizona, based on their background, expertise, years in business, and awards and recognitions.
Andrews Design Group, Inc
1095 W. Rio Salado Parkway Suite 203, Tempe, AZ 85281
Andrews Design Group, Inc. was founded in 1996 by Donald Andrews Jr. on integrity, expertise, and pride. Andrews Design Group, Inc. has been recognized in the industry for over 22 years, confirming its position as a leading commercial firm. It has been recognized by Southwest Contractor’s Magazine and Ranking Arizona. It is also a leader in green building design. A member of the US Green Building Council (USGBC), the firm’s designs concentrate on maximizing efficiency, reducing CO2 emissions, and improving indoor environmental quality.
The project above is an award-winning establishment titled Someburros Great Mexican Food. This project is a 4,500-square-foot, ground-up restaurant located in Chandler, Arizona. It offers indoor and outdoor seating with an integrated landscape, providing a unique dining quality that coincides with the type of service at Someburros. It was awarded the Chandler Architectural Excellence Merit Award.
HDA Architects
459 N. Gilbert Road Suite C-200, Gilbert, AZ 85234
In 1989, HDA Architects was founded to assemble a team of dedicated professionals specializing in the design of public facilities. Leading architects Pete Barker and Bruce Scott, are long time architects in the industry who are extremely committed to serving their clients. Under their leadership, the firm has earned a Leadership in Energy and Environmental Design (LEED) Gold and Silver certification for its many projects in commercial, municipal, educational, and worship markets.
One of the firm’s remarkable works is the 525 Building, a 60,000-square-foot building. All three floors of office space and some retail space were built as tenant improvement packages. To improve the space, the firm used two colors of jumbo brick, concrete, a base, exposed steel framing, and insulated glass panels and awnings to build the new structure. Additionally, the firm expanded the park and gardening areas on the site by 40%, and incorporated the best artistry for the most effective design.
Reece and Rowe Architects
4343 E. Avalon Dr., Phoenix, AZ 85018
Reece and Rowe Architects has more than 60 years of combined experience in architecture, engineering, interior design, and planning. Its vast architectural design experience spans hundreds of projects, including a wide range of building types and program requirements.
The firm is spearheaded by Stephanie Rowe and Richard Reece, both American Institute of Architects (AIA) and LEED AP affiliates. Under their leadership, the firm has finished numerous projects, including the Cabo Seafood de Mexico. This 8,000-square-foot establishment was a completely new construction and design, transformed from a previously vacant site. The result is a Mexican-style establishment with an intricate design of rocks and stones on the exterior and homey furniture on the interior.
PK Architects
4515 S. McClintock Drive Suite 206, Tempe, AZ 85282
PK Architects was founded in 2001 by Jeff Pawlowski and Scott Kuitunen. They individually have decades of architectural experience, and together, they bring 70 years of experience to the company. Most major franchises, including Marriott, Hilton, Hyatt, Choice, and Intercontinental Hotel Group, have collaborated with the firm to provide design services in numerous western states.
The firm has amassed over 125 projects, mainly focusing on hotels. A prime example of their work is the Element Hotel. This hotel is a massive, rectangular compound with a light blue hue for the exterior color, offering a calm mood for customers. It also features open parking spaces for customers who are looking for accommodations.
Carhuff + Cueva Architects LLC
1743 E. McNair Dr. Suite 300, Tempe, AZ 85283
In 1993, Philip A. Carhuff established Carhuff + Cueva Architects, Inc. With the help of another principal, Mark Cueva, it now provides a comprehensive range of architectural services, including preliminary project planning, site selection analysis, existing facility study, and facility design. It has extensive experience in land entitlements, building design, renovations, additions, permits, and contract management.
The firm has spent the previous twenty-five years devoted to meeting clients’ needs in the educational, commercial, and residential industries, typically with tight budgets and deadlines. Because of that, the firm has been recognized by AIA and the US Chamber of Commerce and publications such as AZ Big Magazine and Phoenix Business Journal.
The featured project above is the 58,000-square-foot U Haul HQ Health and Wellness facility in Phoenix. The premier moving and storage company has expanded its headquarters to accommodate the health and fitness needs and goals of its employees. The project houses a medical clinic, locker rooms, a full-size basketball court, a two-lane track, cardio and weightlifting equipment, a spin studio, and yoga and group fitness rooms.
Associated Architects Inc.
1356 East McKellips Suite 101, Mesa, AZ 85203
For more than 62 years, Associated Architects, Inc. (AIA) has delivered architecture and planning services with the leadership of Brian Johns. It is a full-service architectural firm focusing on municipal, educational, religious, veterinary, industrial, and automotive facilities. Because of its successful and vast portfolio, the firm has had several repeat customers who are loyal to the firm and its work.
Regardless of project size or complexity, the firm places a high value on being sensitive to its clients’ cultural, environmental, and economic demands. This is evident in many of the firm’s works, such as one specific project. This Dairy Queen is a 3,300-square-foot space that posed the difficulty of needing to meet the specific requirements of DQ corporate and the shopping center developer. Despite the many specificities in building and design requirements, the firm was able to come up with this distinct facility above while satisfying the needs of all parties.
FM Group Inc
15974 N. 77th Street Suite 100, Scottsdale, AZ 85260
Michael T. Fries, AIA, formed FM GROUP INC in 1995. It focuses on producing quality work within budget and on schedule, based on a multi-disciplinary approach to building. For each build, the firm incorporates the architectural, national rollouts, due-diligence, environmental, wireless, and construction disciplines for the best results. Engineering News-Record (ENR) and Phoenix Business Journal are among several publications that have recognized the firm due to its outstanding efforts.
FM Group Inc has a portfolio that contains several projects it has worked on over the past 26 years. One notable project is the Lush Burger restaurant. The space features a black-and-red color combination with the appropriate furniture to complement its modern theme. For this project, the interior design was the primary focus of the space, creating a chic atmosphere for many to enjoy.
RKAA Architects Inc.
2233 East Thomas Road, Phoenix, AZ 85016
RKAA Architects, Inc. is a full-service firm that has been constructing commercial spaces across the country since 1976. Excellent commercial building design has always been essential to the firm, as indicated by repeat customers from several local and national clients over the last 45 years. The leading architect is Robert Kubicek, an affiliate of AIA and the National Council of Architectural Registration Boards (NCARB). In addition, the firm is a four-time winner of the Best Architectural Services Award from ISS Magazine.
The project above is the firm’s work on a Starbucks branch in Scottsdale. It features all of the signature Starbucks designs while contributing beauty and openness to the available space.
Cawley Architects
730 North 52nd Street Suite 203, Phoenix, AZ 85008
Cawley Architects, LEED, AIA, is an architecture company founded by Sherman Cawley (AIA), based in Arizona. They are among the Valley’s leading architects, with over 25 years of expertise and over 700 successful projects, many of which have won awards such as the 2016 Best Mixed-Use Project and the Real Estate and Development Awards (Heritage Marketplace).
This award-winning project was for Garmin. It received the National Association for Industrial and Office Parks (NAIOP) LEED project of the year award, as well as a LEED Gold certification. This contemporary, two-story Design Build project was built with tilt concrete and a high-performance glass and roof system at the Chandler Corporate Center. The design includes a two-story glass lobby with blue and azure banded glass that reflects Garmin’s global headquarters site.
Deutsch Architecture Group
4600 East Indian School Road, Phoenix, AZ, 85018
Bernie Deutsch, AIA, NCARB, is the principal founder, president, and architect of Deutsch Architecture Group. He founded the firm in 1981 on the basic values of integrity, competence, and pride. These values have guided the company for over 30 years as it continues to make business decisions and strives to deliver outstanding service to its clients. Its team of professionals are well-educated, motivated, talented, and highly experienced.
Over the years, the firm has worked on several projects of different styles from various clients, including Ocotillo Village Health Club and Spa. This sports club is well-known as a high-end exercise facility for executives at the area’s best tech companies as well as for families of neighboring communities. The project’s purpose was to develop a club where members would feel at ease and desire to stay longer, forming enduring bonds in the process.




