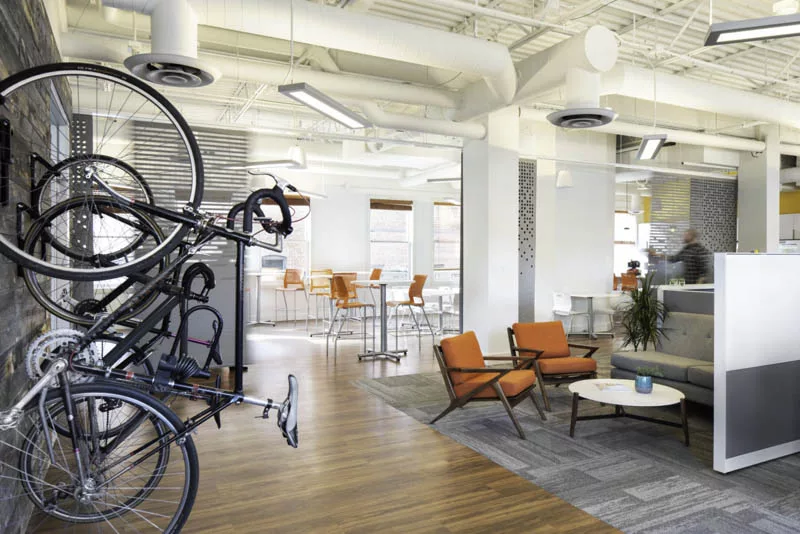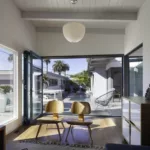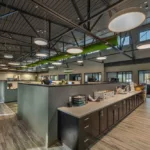Last updated on December 13th, 2024 at 05:39 am
Commercial construction needs solid architecture concepts to run efficiently. Field professionals selected for design developments should see to it that blueprints reflect aesthetic style and functionality. Each space should also improve conditions for working and make day-to-day operations efficient.
This article highlights the best commercial architects in Boulder, Colorado. These firms rose from a pool of viable candidates and each was specifically chosen for its high marks in a range of criteria. Relevant factors considered include design prowess, background, industry awards, and the strength of feedback. All of these companies operate in multiple sectors, including residential and corporate markets.
Daedalus Studio
1529 Easy Rider Lane., Unit 101, Boulder, CO 80304
Daedalus Studio balances creative and innovative elements to deliver architecture that meets modern standards. Every design takes into account the structure’s environmental impact as part of a conscious and continuous effort to produce responsible developments.
Emily Stack, the owner and principal architect of the firm, leads a staff of skilled and dedicated experts. Her full-service practice provides a multi-disciplinary approach to design that integrates the in-house team’s expertise into the process. Collaboration between design specialists, clients, and consultants produces accurate results that exceed standards.
The studio’s portfolio features hotels, financial offices, and medical clinics. The pictured project is the Sanitas Brewing Company, a Boulder-based establishment constructed by Faurot Construction. Hard planes and fine design mesh perfectly, a combination that bolsters the dining aesthetic. Smooth polished wood, sleek tiles, and natural lighting add to the restaurant’s visual flavor.
Hower Architects
43 Arrowleaf Court, Boulder, CO 80304
Hower Architects creates designs that capture the property owner’s vision and delivers form and function in every space. The studio excels in architecture, planning, and interior design and the result is an extensive list of beautiful projects completed in the area. The firm’s dossier includes residential properties and commercial spaces in the mixed-use, affordable housing, office, retail, and senior living markets.
Principal Roland Hower, a well-esteemed architect, leads the Boulder-based practice. The seasoned professional and his team run a collaborative process that incorporates client input with design concepts. In-house specialists strictly follow the set schedule and budget and strive to deliver projects through a hassle-free experience.
WorldView Solutions is a geographic information systems (GIS) company based in Richmond. The firm tapped Hower Architects to work on a custom tenant fit-out for their corporate site. The building features an office with an open cubicle design, a reception desk with backlit polycarbonate panels, and graphic glass windows that allow borrowed light in. Other notable aspects include the break room and the conference room.
Arcadea Architecture
741A Pearl Street, Boulder, CO 80302
Arcadea Architecture is staffed by professionals dedicated to clear concepts and standout design. Principal David Biek and his roster create projects that foster a sense of place. Sustainability is also prioritized to improve people’s lives through cleaner, more efficient spaces.
The firm’s work scope involves custom homes, remodels, interiors, and commercial and multi-family developments. Each development is built to serve a purpose and highlights aesthetic excellence and creative savvy. A collaborative mindset and streamlined solutions go a long way in every architecture commission.
The Twitter Building is a four-story structure located in downtown Boulder. The practice partnered with Studio Architecture for the mixed-use project. The 70,000-square-foot property features a crisp, classic design with red brick walls and glass windows. Its overall make-up echoes 20th-century warehouses—perfectly in sync with the area’s visual style.
Bray Architecture
1300 C Yellow Pine, Boulder, CO 80304
Since 2005, Bray Architecture has been a staple of Boulder’s design scene. The studio is known for well-crafted projects that balance creative aesthetic and practical concepts. The firm’s operations focus on restaurants, retail spaces, commercial properties, and multi-family buildings.
Jim Bray leads a talented group of design specialists who’ve successfully designed numerous projects—including hundreds of restaurants—across the country. They operate at a streamlined pace that guarantees project completion on time and within budget.
Bray is also a big proponent of green architecture; he once served as project architect for the Atlas Center, the University of Colorado’s first Gold-certified (LEED) project. The 66,000-square-foot facility features advanced technological systems and engineering and design elements. The use of high-quality materials ensures lasting structural integrity.
Hampton Architecture
2017 10th Street, Suite B, Boulder, CO 80302
Hampton Architecture designs spaces that positively affect people in terms of functionality, comfort, and style. The company uses sustainable methods and materials and factors the natural environment into every project. This responsible approach to architecture delivers quality work while adding more efficient elements to day-to-day living.
Ethan Hampton’s passion for construction and his nose for the possibilities of synergy extends to the rest of his team. His focused skillset permits the in-house group to create designs that match the client’s vision, designs that consistently deliver customer satisfaction upon completion.
The practice works on commercial and residential developments, including single-family homes, retail sites, and corporate buildings. One notable project is KO Firm in Boulder, which involved extensive tenant finish services and exterior renovation work. The workspace uses a professional layout with bold colors that engage and inspire. Natural light is also prominent, which bolsters energy in the corporate setting.
Sopher Sparn Architects LLC
1731 15th Street, Suite 250, Boulder, CO 80302
Sopher Sparn Architects is famous for its masterfully crafted designs that highlight creativity and innovation. The company’s forte lies in planning, residential, commercial, and multi-family projects.
Founders and partners Adrian Sopher and Stephen Sparn create quality projects that consistently integrate sustainable elements. Their team’s proficiency extends from design to client relations, always delivering quality work and customer satisfaction.
The Dairy Arts Center is an urban renewal project nationally recognized for its elite-level quality. Originally a dairy processing center, the 40,000-square-foot structure stands today as the city’s largest arts facility. The property’s design flaunts the Ballerina Swoop curved roof, a gorgeous aesthetic signature that stylistically mellows the tough exterior.
The Wyatt Construction Company served as the builder of the 2017 development. Recent renovations incorporated glass-walled entryways that lead to convention spaces, a concession and bar area, and a ticketing services area.
Caddis Collaborative
1510 Zamia Avenue #103, Boulder, CO 80304
Caddis Collaborative is a multidisciplinary practice based in Boulder. The full-service practice specializes in architecture, urban design, and planning, exhibiting excellence in all of these fields. The company once held the American Institute of Architects (AIA) Architect of the Year award, a testament to its exceptional handiwork.
Principals Bryan Bowen and Kristen Uitto aim to elevate communities through quality spaces that promote social and economic growth. Both are also Accredited Professionals of the LEED and place sustainable design atop the firm’s constant goals. Zero-net energy buildings are prevalent in the studio’s portfolio, from commercial to residential properties. The firm’s notable work in the field won the Green Building Leadership Award in 2020.
River and Woods is a local dining establishment that offers indoor and outdoor areas for resident patrons. The restaurant has a homey atmosphere thanks to its well-lighted spaces and charming design.
HMH Architecture & Interiors
1701 15th Street, Suite B, Boulder, CO 80302
HMH Architecture is one of Boulder’s preferred architecture studios thanks to its modern yet timeless design work. The operation’s core focus includes custom homes, remodels, interior design, green design, and commercial properties.
Harvey Hine, Leah Civiok, and Cherie Goff serve as principals. The seasoned designers run a streamlined process that aims for exceptional results while prioritizing client’s needs. A collaborative environment means smooth delivery and completion on time and within budget. The team’s outstanding work has won many accolades, the most recent being the 2020 Luxe RED Award and the AIA Colorado’s Interior Architecture Award.
The featured project is a tenant finish of HMH’s office in the Onyx Building. The 850-square-foot space includes a distinct layout with seven work areas, a conference area, storage, and a kitchenette.
Workshop 8 Architecture
1720 15th Street, Boulder, CO 80302
WORKSHOP8, also known as W8, is proficient in architecture, interior design, and graphics. The firm’s projects typically include commercial and residential spaces, plus art and environmental graphics.
Co-founders Joseph Vigil and Brandy LeMae create sustainable designs that enhance living and working conditions. The balance of functional, visual, and comfortable properties makes every project livable and efficient. Their work has won many accolades, including two AIA Award of Excellence Design Merits in 2017.
The practice worked on a new office for SoundHound in Boulder. The corporate site includes 6,452-square-feet of office space in the Pearl Street Mall. The project involved the removal of exterior private offices for more natural light. W8 worked on new conference rooms, video chat rooms, open collaboration spaces, a kitchen, and a break area. The architecture team also helped with the finish, furniture, and artwork selection.
Rodwin Architecture
1245 Pearl Street, Suite 202, Boulder, CO 80302
Rodwin Architecture is the sister company of Skycastle Construction, which combined, provides design-build services in the Boulder region. The studio works on projects that require architectural, design, engineering, and construction services.
Leadership by CEO Scott Rodwin and President Brandon David have propelled the company to regional prominence. To date, the company’s prolific architectural footprint includes yoga studios, restaurants, and luxury homes.
The Boulder office of the Brewers Association is a 12,000-square-foot space with a free-standing office that opens up to a large central atrium that connects multiple floors. A new conference room with a 30-person seating capacity displays frameless glass doors connected to the walnut bar. The development also features numerous sustainable properties. The building employs LED lighting, recycled content carpet, salvaged doors, and beetle-kill pine walls. A chandelier made of beer bottles also hovers at the top of the atrium.




