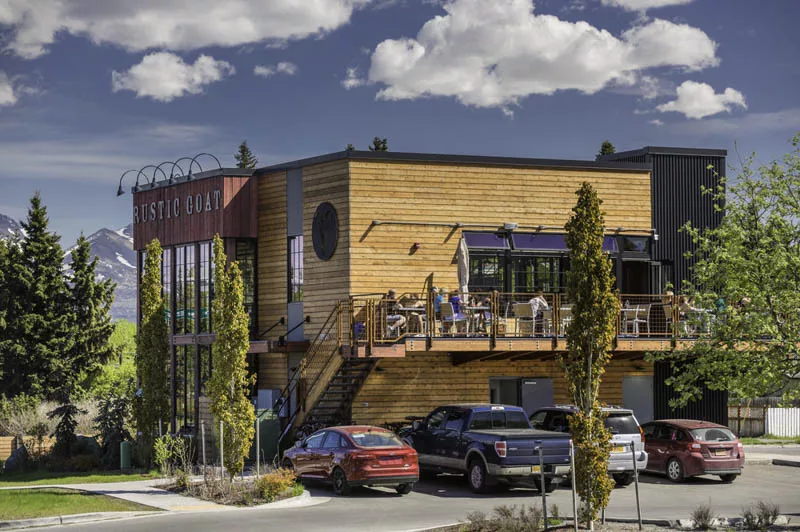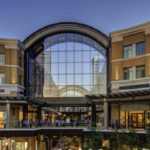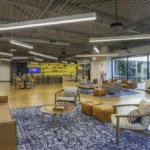Last updated on December 14th, 2024 at 04:02 am
Anchorage is the city of snowy outdoor activities. Against a backdrop of its beautiful mountains, the town has commercial structures that have to be durably designed yet still beautiful and modern. On this list of the best commercial architects in Anchorage are professionals with years of abilities and passion to highlight their creations.
These architects are not only architects. They are interior designers, planners, managers, and most importantly, passionate craftsmen with the drive and experience to craft memorable commercial structures. As professionals working in a challenging location, these architects research new ways to blend creativity with natural elements that complement the functional structures they create.
Wolf Architecture
625 Cobb Street, Palmer, AK 99645
Formed in 2000, Wolf Architecture creates functional and elegant structures that fit the Alaskan communities they’re a part of. Beauty, innovation, and efficiency are the main components of a Wolf Architecture structure. The Early Headstart Center daycare in Anchorage is a great example of its work. An adaptive reuse of an existing restaurant building, it is now a daycare center with nine classroom spaces, a full commercial kitchen, and administrative and support functions. Regardless of the project, Wolf Architecture has an impressive record of completing projects on time and within budget.
BDS Architects
3330 C St., Ste. #200, Anchorage, AK 99503
Since 1981, BDS Architects has been practicing an approach that highlights practical design and facility planning across a range of markets. The firm has worked with clients throughout Alaska and they have witnessed the firm’s architectural, design, project management, planning, and programming expertise in real-time. BDS has also been featured in publications like Daily Dispatch, Daily Anchorage News, Alaska News Source, and Your Alaska Link. Among its many projects, the Mt. View elementary school in Anchorage is a great example of the firm’s efficient design work. In this project, the firm conceptualized a design and a plan that helped identify and implement the necessary programmatic and life safety improvement to an existing facility.
Lumen Design
306 G St., Anchorage, AK 99501
Lumen Design designs architecture that serves both the people and its surroundings. Since its establishment in 2009, the firm has been recognized for creating projects that highlight the physical and emotional well-being of users by developing environmentally responsible and sustainable buildings for the north. The Core Pilates studio in south Anchorage is a prime example of client wellness in architecture. A project that won the 2011 American Institute of Architects (AIA)’s Alaska Citation Award, its main notable feature is an extension of 13 foot tall, transparent white curtains that playfully separate spaces. Allowing for flexibility in spacing, the curtains as an architectural element embody a sense of transparency throughout the space and create a vibrant, clear, and refreshing environment. Green accent walls and natural cork flooring balance out the white palette. So far, projects like this have helped the firm gain attention from publications like Dwell, Architectural Record, and Modern North.
Spark Design
5401 Cordova Street, Ste. #301, Anchorage, AK 99518
Spark Design is a women-owned small business with the innate ability to create high-quality, responsive designs. Since its establishment in 2011, it has completed new construction projects alongside tenant improvements and renovations. Driven by the goal to create beautiful and functional structures, its pragmatic nature has helped it create modern pieces for the commercial, healthcare, retail, industrial, and even residential markets. So far, its design approach and overall reputation have been recognized by Anchorage Daily News, The Alaska Journal of Commerce, and Alaska Business Monthly.
Architects Alaska
900 W 5th Avenue, Ste. #403, Anchorage, AK 99501
Architects Alaska has been a familiar name on Alaska’s commercial architecture scene since 1950. A full-service architecture, planning, and interior design firm, Architects Alaska has a portfolio that includes designs for healthcare, education, industrial, commercial, and recreational facilities. Among these is the UAA Beatrice McDonald Hall—a renovation project completed to revive an existing structure at the University of Alaska Anchorage. Prior to this project, the Beatrice McDonald Hall only looked inward— now it looks and feels connected. Alongside flowing hallways and clearly defined entrances, its exterior landscape design also provides concrete paths that emphasize a smooth flow. After decades of designing projects like this, the firm has been featured in publications like Alaska Business Magazine and the Alaska Journal of Commerce.
MCG Explore Design
421 W 1st Avenue, Ste. #300, Anchorage, AK 99501
The creation of lasting, healthy, and nurturing environments is the bread and butter of 33-year old veteran MCG Explore Design. Ever since its establishment, it has created various projects for many niches that include the education, transportation, military, and civic markets. Among its many projects, its most notable one is the Anchorage Museum Expansion. With a new wing that has 30,000 square feet of additional gallery space, the museum gained a new temporary gallery, a patrons lounge, administrative offices, and informal galleries that connect to the museum’s recently renovated atrium. Alongside this project, the firm has also completed other structures without using red-listed materials as designated by the Red List Free Campaign. Regardless of the project, the firm has a signature style that blends natural materials, compelling lighting, and dramatic forms with new research and technology.
ECI Alaska
3909 Arctic Boulevard, Ste. #103, Anchorage, AK 99503
ECI Alaska builds environmentally-based ‘people places’ shaped by Alaska’s vast resources and opportunities. With quality team communication that has been nurtured since its establishment in 1981, ECI Alaska has a portfolio that includes a wide range of structures: higher education, K-12 education, libraries, retail structures, healthcare and laboratory structures, and historical structures. The American Institute of Architects (AIA) in particular has recognized the firm with honors like the 2017 Alaska Design Award for Excellence in Architecture’s Honor Award and the 2017 People’s Choice Award.
KPB Architects
500 L Street, Ste. #400, Anchorage, AK 99501
KPB Architects is an award winner with 40 years of veteran experience in the industry. This time was used to provide a wide range of services including architecture, planning, and interior and landscape design. Since the firm is headquartered in snowy Alaska, its designs are suited for the cold climate and are also sustainable in nature. The Rustic Goat is a particular site that presents a great deal of the firm’s design nature and combines this with Alaska’s ambiance. A popular destination in West Anchorage, it’s a modern mix of rustic materials that include horizontal cedar, corrugated metal, polished concrete, and exposed steel. Its overall design makes it perfect for comfortable socialization. Projects like these have helped the firm gain attention from the Alaska Journal of Commerce and the firm won the AIA’s 2010 and 2011 Merit Awards and the 2011 Citation Award as well.
RIM Architects
645 G St., Ste. #400 Anchorage, AK 99501
RIM Architects is a 35-year old firm that extends its modern expertise to various niches. The firm provides a number of services: architecture, interior design, and sustainable design, programming and planning, and even branding and graphic design. RIM Architects has a signature design approach that highlights technical specifications and design details and combines flexibility and safety with innovation and sustainability in a timeless design. The JL Tower for JL Properties best embodies these signature details. A Class-A building, the entire building makes use of sustainable design technology that is both energy-efficient and environmentally responsible. This LEED-CS certified structure is a 14-story office tower that features sweeping glass façades that terminate above the top floor where the penthouse is. Projects like these have gained the firm features in Alaska Business and awards like the AIA’s 2010 Design Honor Award of Merit, the 2015 Merit Award for Excellence in Architecture, and the 2015 Sustainability in Construction Award.
Nvision Architecture, Inc.
1231 Gambell Street, Ste. #400, Anchorage, AK 99501
For Nvision Architecture, architectural diversity is a notable trait that can be traced in the firm’s varied portfolio. Since 1982, the firm has successfully completed both large and small commercial projects that include renovations and tenant improvements to additions. The Special Olympics Alaska Sports Center is one of the projects that present the firm’s abilities in the commercial sector. A 19,000-square-foot structure, it includes a new high school regulation gym with an elevated running track that also serves as a spectator viewing area. Along with an addition and a renovation job, this project highlighted the firm’s collaborative master planning, design, and construction administration services. With the ability to masterfully complete projects like this, Nvision Architecture, Inc. has been recognized with awards like the AIA’s 2011 Merit Award of Excellence, the 2012 People’s Choice Award, and the 2013 Honor Award.




